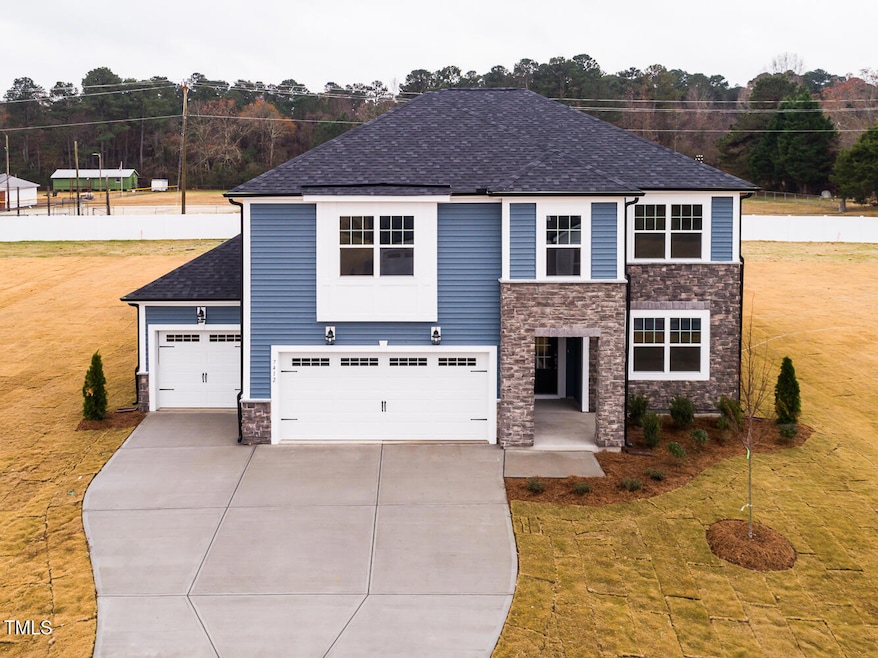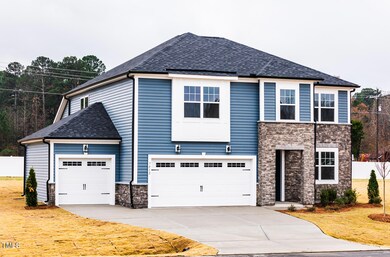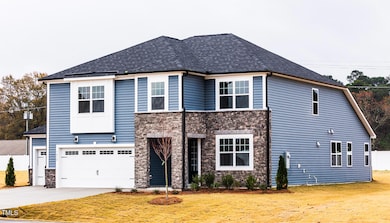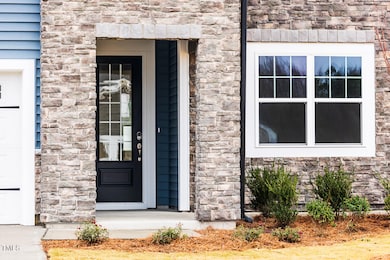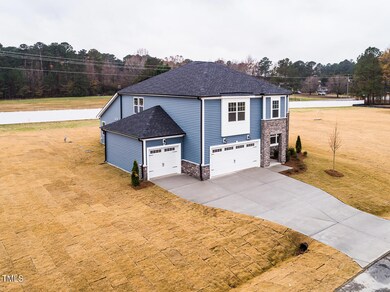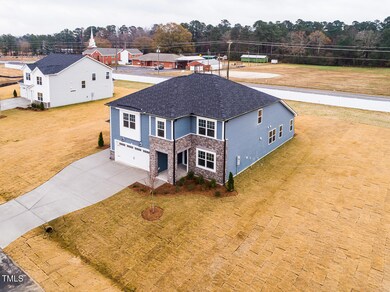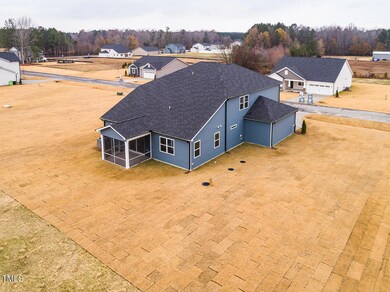
7412 Prato Ct Wendell, NC 27591
Wilders NeighborhoodHighlights
- New Construction
- Craftsman Architecture
- Granite Countertops
- Archer Lodge Middle School Rated A-
- Main Floor Primary Bedroom
- Private Yard
About This Home
As of March 2025* Move-in Ready * Beautiful Two Story home in the town of Wendell! Location is convenient! The owner's down Teton floorplan is great for gatherings, but you'll also notice its advantages during everyday living. The combined Great Room, dining room and kitchen with breakfast bar make a great place to entertain or unwind. A flex room immediately off the foyer can make a great place for entertainment, hobbies or crafts, and is upgradable to a study. The first-floor owner's suite offers complete privacy with convenience and includes a large walk-in closet. Upstairs there are 3 additional bedrooms, and the large loft space extends available living area and could be a perfect place for a home theater setup. Mattamy Home Funding full loan application is required. Buyer to receive up to 6 pe r cent towards closing costs, buying down the rate, and/or prepaids with the use of Mattamy Home Funding and seller's preferred attorney.
Home Details
Home Type
- Single Family
Year Built
- Built in 2024 | New Construction
Lot Details
- 0.69 Acre Lot
- North Facing Home
- Private Yard
HOA Fees
- $59 Monthly HOA Fees
Parking
- 3 Car Attached Garage
Home Design
- Craftsman Architecture
- Slab Foundation
- Architectural Shingle Roof
- Vinyl Siding
- Radiant Barrier
Interior Spaces
- 2,949 Sq Ft Home
- 2-Story Property
- Smooth Ceilings
- Ceiling Fan
- Recessed Lighting
- Double Pane Windows
- Low Emissivity Windows
- Pull Down Stairs to Attic
- Smart Thermostat
Kitchen
- Electric Range
- Microwave
- Granite Countertops
Flooring
- Carpet
- Ceramic Tile
- Luxury Vinyl Tile
Bedrooms and Bathrooms
- 4 Bedrooms
- Primary Bedroom on Main
- Double Vanity
- Low Flow Plumbing Fixtures
- Private Water Closet
Laundry
- Laundry Room
- Laundry on upper level
Accessible Home Design
- Visitor Bathroom
- Accessible Common Area
- Smart Technology
Eco-Friendly Details
- Energy-Efficient Lighting
- Energy-Efficient Thermostat
- Energy-Efficient Hot Water Distribution
Outdoor Features
- Rear Porch
Schools
- Corinth Holder Elementary School
- Archer Lodge Middle School
- Corinth Holder High School
Utilities
- Forced Air Heating and Cooling System
- Electric Water Heater
- Septic Tank
- Septic System
- Cable TV Available
Community Details
- Association fees include ground maintenance
- Elite Management Association, Phone Number (919) 233-7660
- Built by Mattamy Homes
- The Grove At Gin Branch Subdivision, Teton Floorplan
Listing and Financial Details
- Assessor Parcel Number 1
Similar Homes in Wendell, NC
Home Values in the Area
Average Home Value in this Area
Property History
| Date | Event | Price | Change | Sq Ft Price |
|---|---|---|---|---|
| 03/26/2025 03/26/25 | Sold | $529,572 | 0.0% | $180 / Sq Ft |
| 01/31/2025 01/31/25 | Pending | -- | -- | -- |
| 01/16/2025 01/16/25 | Price Changed | $529,572 | -1.9% | $180 / Sq Ft |
| 01/08/2025 01/08/25 | Price Changed | $539,572 | +0.1% | $183 / Sq Ft |
| 08/10/2024 08/10/24 | For Sale | $538,892 | -- | $183 / Sq Ft |
Tax History Compared to Growth
Agents Affiliated with this Home
-
Monroe Hale

Seller's Agent in 2025
Monroe Hale
Mattamy Homes LLC
(914) 443-7499
11 in this area
146 Total Sales
-
Christy Mangum

Buyer's Agent in 2025
Christy Mangum
Coldwell Banker HPW
(919) 744-5184
39 in this area
217 Total Sales
Map
Source: Doorify MLS
MLS Number: 10046260
- Redwood Plan at Grove at Gin Branch - Grove At Gin Branch
- Allegheny Plan at Grove at Gin Branch - Southern
- Voyageur Plan at Grove at Gin Branch - Grove At Gin Branch
- Teton Plan at Grove at Gin Branch - Grove At Gin Branch
- Shenandoah Plan at Grove at Gin Branch - Grove At Gin Branch
- Clearwater Plan at Grove at Gin Branch - Southern
- Sequoia Plan at Grove at Gin Branch - Grove At Gin Branch
- 246 Gin Branch Rd
- 22 Slocum Dr
- 71 Slocum Dr
- 7708 Cortona Way
- 103 Slocum Dr
- 7327 Shawan Rd
- 7331 Shawan Rd
- 136 Bar Code Ct
- 137 W Clydes Point Way
- 361 Slocum Dr
- Weymouth Plan at Maggie Way
- Clarion Plan at Maggie Way
- Clayton Plan at Maggie Way
