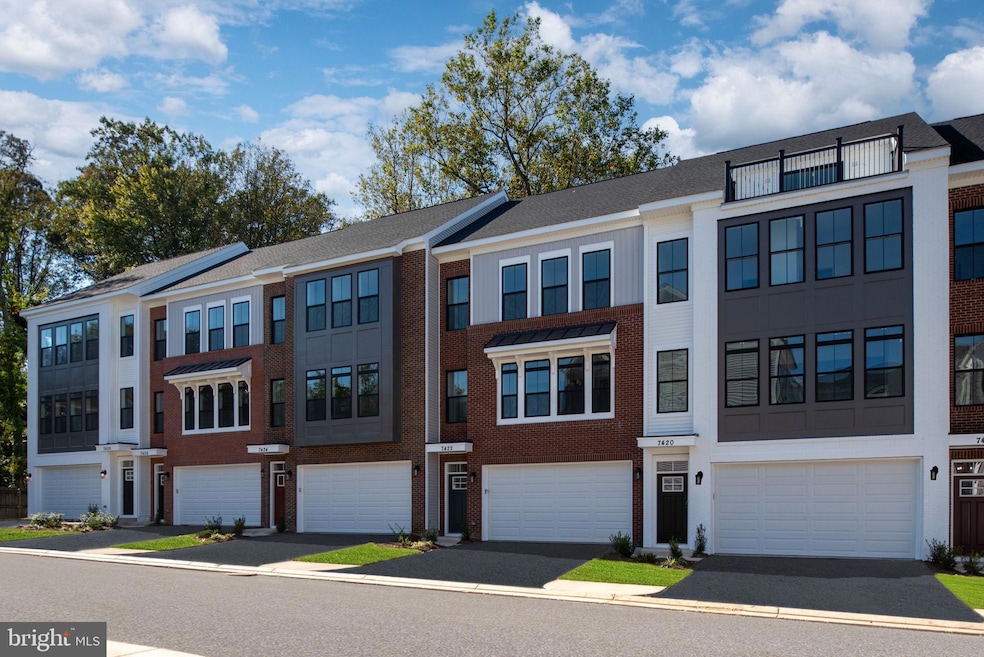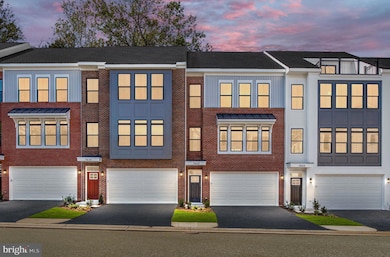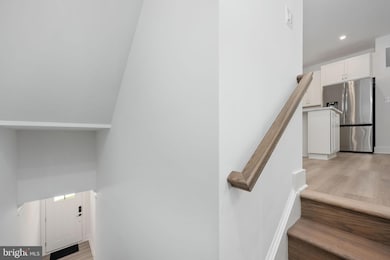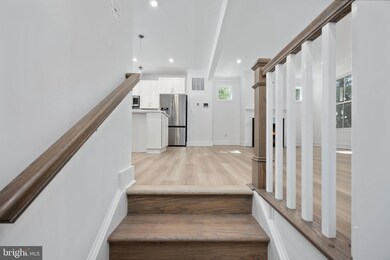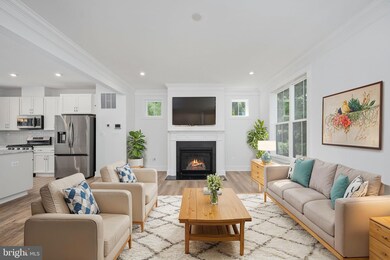
7412 Rocky Creek Terrace Annandale, VA 22003
Estimated payment $5,206/month
Highlights
- New Construction
- Dual Staircase
- Stainless Steel Appliances
- Open Floorplan
- Craftsman Architecture
- 2 Car Direct Access Garage
About This Home
JOIN OUR OPEN HOUSE THIS SUNDAY (8/10/2025) FROM 12-2PM. THIS HOME IS READY NOW!! You don’t have to wait ! One of a kind townhome inside the capital beltway with convenience at your fingertips, boasting a 2 car front load garage WITH 2 CAR DRIVEWAY, and a LARGE REAR BACK YARD, perfect for entertaining! This home offers 4 bedrooms, 3.5 bathrooms on the base square footage of nearly 2,400 sq. ft. of living space, with a private bedroom suite with separate access! SPECIAL FINANCING PROGRAMS AVAILABLE! CALL TODAY to schedule your visit to learn more about our last remaining Hemlock homes at the Townes at Little River Crossing. FINAL CHANCE to purchase a NEW HOME in Annandale! ASK ABOUT CLOSEOUT INCENTIVES! LIMITED OPPORTUNITY REMAINING IN THIS UNIQUE WALKABLE COMMUNITY!
Open House Schedule
-
Saturday, August 16, 202512:00 to 2:00 pm8/16/2025 12:00:00 PM +00:008/16/2025 2:00:00 PM +00:00Add to Calendar
Townhouse Details
Home Type
- Townhome
Est. Annual Taxes
- $2,491
Year Built
- Built in 2025 | New Construction
Lot Details
- 1,815 Sq Ft Lot
- Backs To Open Common Area
- East Facing Home
- No Through Street
- Property is in excellent condition
HOA Fees
- $106 Monthly HOA Fees
Parking
- 2 Car Direct Access Garage
- 2 Driveway Spaces
- Garage Door Opener
Home Design
- Craftsman Architecture
- Frame Construction
- Blown-In Insulation
- Batts Insulation
- Architectural Shingle Roof
- Concrete Perimeter Foundation
Interior Spaces
- 2,372 Sq Ft Home
- Property has 3 Levels
- Open Floorplan
- Dual Staircase
- Ceiling height of 9 feet or more
- Gas Fireplace
- Double Pane Windows
- Dining Area
- Laundry on upper level
Kitchen
- Gas Oven or Range
- Built-In Microwave
- Stainless Steel Appliances
- Kitchen Island
Flooring
- Carpet
- Ceramic Tile
- Luxury Vinyl Plank Tile
Bedrooms and Bathrooms
- Walk-in Shower
Home Security
Eco-Friendly Details
- Energy-Efficient Windows
Schools
- Annandale Terrace Elementary School
- Poe Middle School
- Annandale High School
Utilities
- 90% Forced Air Heating and Cooling System
- 200+ Amp Service
- 60 Gallon+ High-Efficiency Water Heater
- Phone Available
- Cable TV Available
Listing and Financial Details
- Tax Lot 30
- Assessor Parcel Number 0711 44 0030
Community Details
Overview
- $700 Capital Contribution Fee
- Association fees include common area maintenance, lawn care front, lawn maintenance, snow removal, trash
- Building Winterized
- Built by Christopher Companies
- Townes At Little River Crossing Subdivision, The Hemlock Floorplan
Pet Policy
- Pets Allowed
Security
- Fire and Smoke Detector
Map
Home Values in the Area
Average Home Value in this Area
Tax History
| Year | Tax Paid | Tax Assessment Tax Assessment Total Assessment is a certain percentage of the fair market value that is determined by local assessors to be the total taxable value of land and additions on the property. | Land | Improvement |
|---|---|---|---|---|
| 2023 | $2,317 | $200,000 | $200,000 | -- |
| 2022 | $0 | $0 | $0 | $0 |
Property History
| Date | Event | Price | Change | Sq Ft Price |
|---|---|---|---|---|
| 05/01/2025 05/01/25 | For Sale | $897,990 | -- | $379 / Sq Ft |
Similar Homes in Annandale, VA
Source: Bright MLS
MLS Number: VAFX2219578
APN: 0711-44-0030
- 7404 Rocky Creek Terrace
- The Hemlock Plan at Townes at Little River Crossing - Townhomes
- 7483 Little River Turnpike Unit 104
- 7460 Fountain Head Dr
- 7409 Adams Park Ct
- 7492 Covent Wood Ct
- 4113 Woodland Rd
- 4536 Garbo Ct
- 4551 Casablanca Ct
- 4017 Woodland Rd
- 4015 Woodland Rd
- 7608 Gaylord Dr
- 7256 Glen Hollow Ct Unit 4
- 7238 Farr St
- 7504B Davian Dr
- 7204 Quiet Cove
- 7540 Park Ln
- 4003 Annandale Rd
- 4006 Rainbow Glen Ct
- 4211 Americana Dr Unit 102
- 7439 little River Tn Turnpike Unit T-2
- 7422 Adams Park Ct
- 4453 Edan Mae Ct
- 7481 Demille Ct
- 4327 Ravensworth Rd
- 4548 King William Ct
- 4405 Elan Ct
- 7421 Beverly Manor Dr
- 7204 Quiet Cove
- 7700 Lafayette Forest Dr Unit 31
- 7723 Donnybrook Ct Unit 205
- 7723 Donnybrook Ct Unit 6
- 7381 Rodeo Ct
- 4355 Ivymount Ct Unit 27
- 4463 Forest Glen Ct
- 7217 Auburn St
- 4360 Ivymount Ct Unit 32
- 4360 Ivymount Ct Unit 51
- 7415 Annanwood Ct
- 4510 Joseph Bristow Ln
