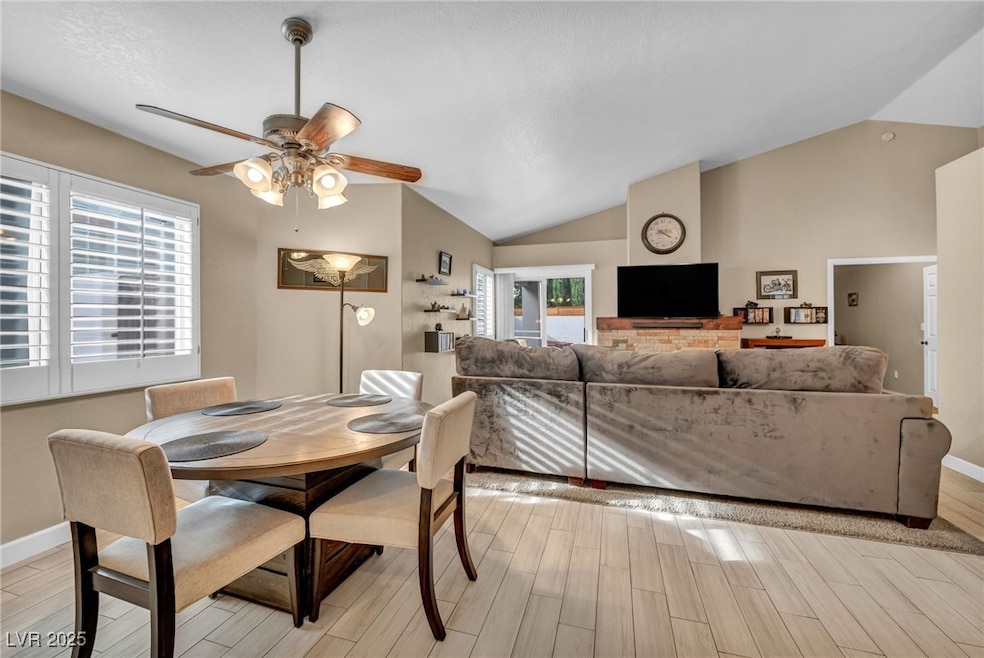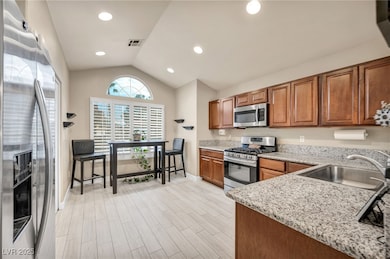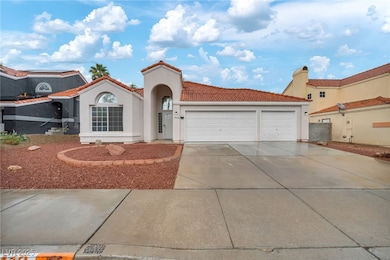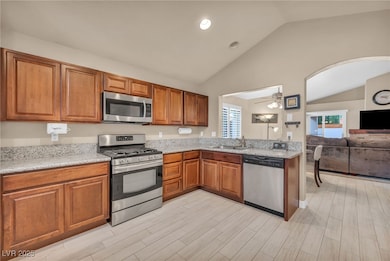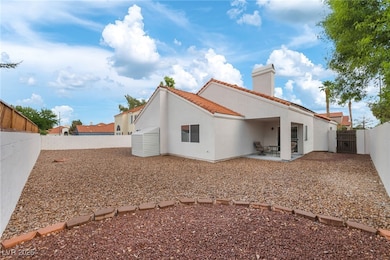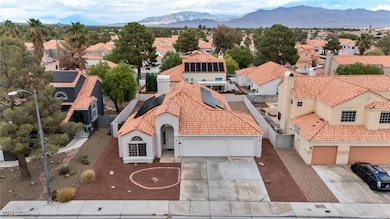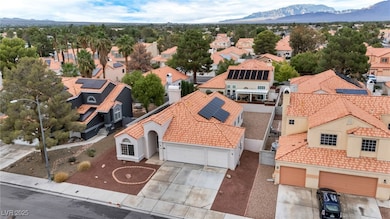7412 Summer Crest Ln Las Vegas, NV 89129
Lone Mountain NeighborhoodEstimated payment $2,861/month
Highlights
- Solar Power System
- Covered Patio or Porch
- 3 Car Attached Garage
- No HOA
- Plantation Shutters
- Soaking Tub
About This Home
Welcome to this beautiful 3-bed 2-bath single-story home combining comfort & functionality. You'll be greeted by white oak-look tile flooring that flows seamlessly thru the kitchen, living room, & bathrooms, while plush carpet adds warmth to each bedroom. Kitchen: Stainless steel appliances, Granite countertops, oak cabinetry & plantation shutters for added charm & privacy. Open-Concept Living & Dining perfect for entertaining, gas stone fireplace. The primary suite with walk-in closet & spa-like bathroom features a jetted soaking tub & oversized walk-in shower. Large laundry room with built-in cabinetry. 3-car garage with painted flooring, workbench & storage shelves. The sliding glass door leads to a covered patio & the large backyard. The blank canvas, with hardscape already in place—ready for your dream oasis, garden retreat, or entertainment zone. This home offers the perfect blend of style & substance, & single-level living. No HOA. Leased Solar. AC & Water Heater new in 2021.
Listing Agent
Wardley Real Estate Brokerage Phone: (940) 231-9933 License #S.0202262 Listed on: 09/18/2025
Home Details
Home Type
- Single Family
Est. Annual Taxes
- $1,704
Year Built
- Built in 1991
Lot Details
- 6,534 Sq Ft Lot
- South Facing Home
- Back Yard Fenced
- Block Wall Fence
- Desert Landscape
Parking
- 3 Car Attached Garage
- Parking Storage or Cabinetry
- Workshop in Garage
- Epoxy
- Garage Door Opener
Home Design
- Tile Roof
- Stucco
Interior Spaces
- 1,574 Sq Ft Home
- 1-Story Property
- Furnished or left unfurnished upon request
- Ceiling Fan
- Gas Fireplace
- Plantation Shutters
- Blinds
- Living Room with Fireplace
- Storm Doors
Kitchen
- Gas Range
- Microwave
- Dishwasher
- Disposal
Flooring
- Carpet
- Porcelain Tile
Bedrooms and Bathrooms
- 3 Bedrooms
- 2 Full Bathrooms
- Soaking Tub
Laundry
- Laundry Room
- Laundry on main level
- Dryer
- Washer
Eco-Friendly Details
- Solar Power System
- Solar owned by a third party
Outdoor Features
- Covered Patio or Porch
- Shed
Schools
- Eisenberg Elementary School
- Leavitt Justice Myron E Middle School
- Centennial High School
Utilities
- Cooling System Powered By Gas
- Central Heating and Cooling System
- Heating System Uses Gas
- Shared Well
Community Details
- No Home Owners Association
- Summer Crest Estate Phase 1 Subdivision
Map
Home Values in the Area
Average Home Value in this Area
Tax History
| Year | Tax Paid | Tax Assessment Tax Assessment Total Assessment is a certain percentage of the fair market value that is determined by local assessors to be the total taxable value of land and additions on the property. | Land | Improvement |
|---|---|---|---|---|
| 2025 | $1,704 | $91,891 | $40,250 | $51,641 |
| 2024 | $1,655 | $91,891 | $40,250 | $51,641 |
| 2023 | $1,655 | $89,845 | $40,250 | $49,595 |
| 2022 | $1,607 | $77,072 | $31,500 | $45,572 |
| 2021 | $1,560 | $71,623 | $28,000 | $43,623 |
| 2020 | $1,511 | $64,663 | $25,550 | $39,113 |
| 2019 | $1,467 | $66,831 | $23,800 | $43,031 |
| 2018 | $1,425 | $61,980 | $20,300 | $41,680 |
| 2017 | $2,022 | $61,687 | $19,250 | $42,437 |
| 2016 | $1,350 | $58,926 | $16,100 | $42,826 |
| 2015 | $1,346 | $53,657 | $11,200 | $42,457 |
| 2014 | $1,307 | $38,686 | $8,750 | $29,936 |
Property History
| Date | Event | Price | List to Sale | Price per Sq Ft | Prior Sale |
|---|---|---|---|---|---|
| 10/29/2025 10/29/25 | Price Changed | $514,987 | -1.0% | $327 / Sq Ft | |
| 09/23/2025 09/23/25 | For Sale | $520,000 | 0.0% | $330 / Sq Ft | |
| 04/01/2019 04/01/19 | Rented | $1,550 | 0.0% | -- | |
| 03/02/2019 03/02/19 | Under Contract | -- | -- | -- | |
| 02/22/2019 02/22/19 | For Rent | $1,550 | 0.0% | -- | |
| 04/13/2017 04/13/17 | Sold | $258,000 | +3.2% | $164 / Sq Ft | View Prior Sale |
| 03/14/2017 03/14/17 | Pending | -- | -- | -- | |
| 03/10/2017 03/10/17 | For Sale | $249,990 | -- | $159 / Sq Ft |
Purchase History
| Date | Type | Sale Price | Title Company |
|---|---|---|---|
| Bargain Sale Deed | $258,000 | Ticor Title Las Vegas | |
| Bargain Sale Deed | $149,950 | Equity Title | |
| Deed | $135,000 | Land Title |
Mortgage History
| Date | Status | Loan Amount | Loan Type |
|---|---|---|---|
| Previous Owner | $149,950 | No Value Available | |
| Previous Owner | $121,500 | No Value Available |
Source: Las Vegas REALTORS®
MLS Number: 2720393
APN: 138-03-411-025
- 7408 Summer Crest Ln
- 4005 Coriander Ln
- 4021 Sea Hero St Unit 1
- 4025 Sea Hero St
- 7415 Constantinople Ave
- 7317 Wild Roar Ave
- 4004 Featherstone Ln
- 4205 Thunder Twice St
- 4025 Cunning Fellow Ct
- 7251 Daily Double Ave
- 4216 Thunder Twice St Unit 4A
- 7223 Hollywood Park Ave
- 4013 Forest Knoll Ln
- 7424 Fort Wilkins Dr
- 4252 Olympic Point Dr
- 4061 Browndeer Cir
- 3890 Quadrel St
- 4064 Browndeer Cir
- 7228 Wild Carrot Ave
- 4224 Perfect Drift St
- 7612 Constantinople Ave
- 4140 Brassy Boots Ct
- 4112 N Dream Day St
- 3969 Jazzy Ginger Ct
- 4212 Haven Hurst Ct Unit 10
- 4253 Olympic Point Dr
- 4069 N Browndeer Cir
- 7228 Wild Carrot Ave
- 7616 Rory Ct
- 7125 W Tropical Island Cir
- 4041 Hazelridge Dr
- 4268 Perfect Drift St
- 7764 Howard Dade Ave
- 3916 Varallo St
- 7834 W Gilmore Ave
- 3900 Dalecrest Dr
- 4413 Ornate Ct
- 7937 Aviano Pines Ave
- 6928 Oyster Shell Dr
- 6929 Oyster Shell Dr
