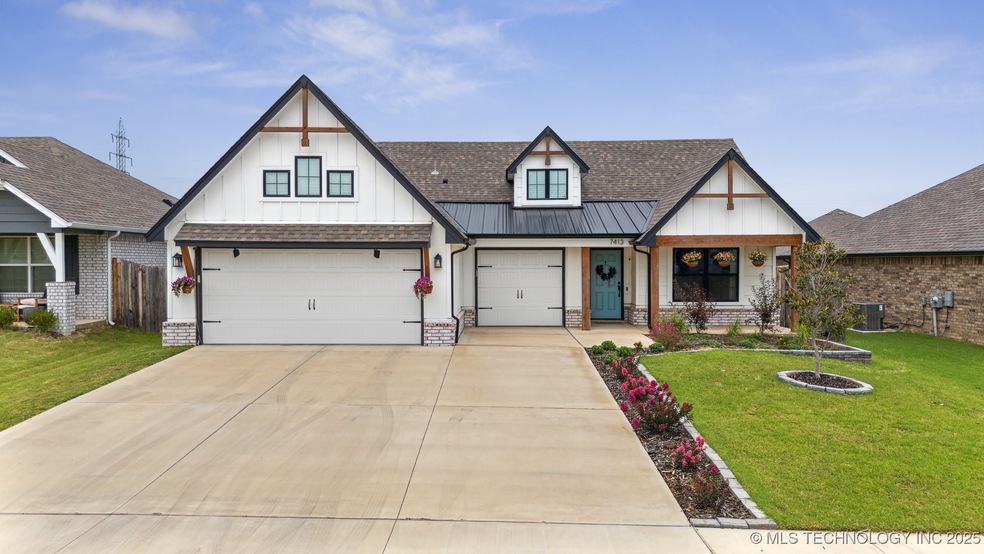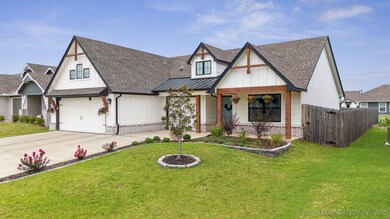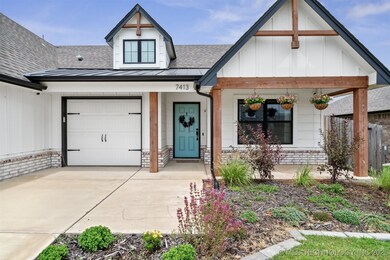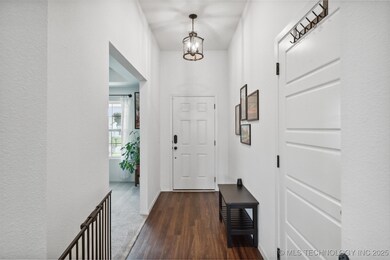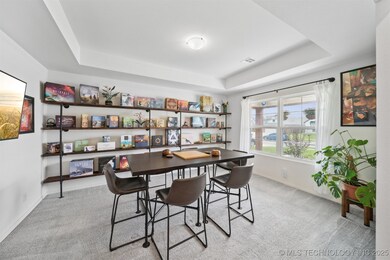
7413 E 87th Place N Owasso, OK 74055
Highlights
- Craftsman Architecture
- High Ceiling
- Community Pool
- Barnes Elementary School Rated A-
- Granite Countertops
- Covered Patio or Porch
About This Home
As of May 2025This stunning home was built in 2021 and offers a perfect blend of contemporary design with modern comfort. With bright, cheerful colors and an abundance of natural light, every room feels warm and inviting. The kitchen features granite countertops, stainless steel appliances, and large pantry. Entertaining or enjoying a quiet family dinner are both easy with the open floor plan. Choose between a formal dining room for gatherings, or a versatile game room to suit your lifestyle. The spacious layout includes three generously sized bedrooms and plenty of storage throughout. Step outside to explore a community that truly has it all! You'll enjoy access to a sparkling pool, walking trails, and ponds--perfect for outdoor activities. Plus, the 3 car garage provides ample space for vehicles, storage, or hobbies. Conveniently located near major highways, this home offers easy access to shopping, dining, and entertainment. Don't miss the opportunity to make this exceptional property your own!
Last Agent to Sell the Property
Solid Rock, REALTORS License #182451 Listed on: 01/17/2025
Home Details
Home Type
- Single Family
Est. Annual Taxes
- $3,065
Year Built
- Built in 2021
Lot Details
- 7,800 Sq Ft Lot
- South Facing Home
- Privacy Fence
- Landscaped
HOA Fees
- $33 Monthly HOA Fees
Parking
- 3 Car Attached Garage
- Parking Storage or Cabinetry
Home Design
- Craftsman Architecture
- Brick Exterior Construction
- Slab Foundation
- Wood Frame Construction
- Fiberglass Roof
- Shake Siding
- HardiePlank Type
- Asphalt
Interior Spaces
- 1,818 Sq Ft Home
- 1-Story Property
- Wired For Data
- High Ceiling
- Ceiling Fan
- Vinyl Clad Windows
- Fire and Smoke Detector
- Washer and Electric Dryer Hookup
Kitchen
- Oven
- Range
- Microwave
- Dishwasher
- Granite Countertops
- Disposal
Flooring
- Carpet
- Tile
- Vinyl
Bedrooms and Bathrooms
- 3 Bedrooms
- 2 Full Bathrooms
Outdoor Features
- Covered Patio or Porch
- Rain Gutters
Schools
- Barnes Elementary School
- Owasso Middle School
- Owasso High School
Utilities
- Zoned Heating and Cooling
- Heating System Uses Gas
- Gas Water Heater
- High Speed Internet
Listing and Financial Details
- Exclusions: Outdoor cameras in front and back
Community Details
Overview
- Magnolia Ridge I Subdivision
Recreation
- Community Pool
- Hiking Trails
Ownership History
Purchase Details
Home Financials for this Owner
Home Financials are based on the most recent Mortgage that was taken out on this home.Purchase Details
Purchase Details
Home Financials for this Owner
Home Financials are based on the most recent Mortgage that was taken out on this home.Similar Homes in the area
Home Values in the Area
Average Home Value in this Area
Purchase History
| Date | Type | Sale Price | Title Company |
|---|---|---|---|
| Warranty Deed | $315,000 | Titan Title | |
| Warranty Deed | -- | None Listed On Document | |
| Warranty Deed | $256,000 | Executives Title & Escrow Comp |
Mortgage History
| Date | Status | Loan Amount | Loan Type |
|---|---|---|---|
| Open | $299,250 | New Conventional | |
| Previous Owner | $251,001 | FHA |
Property History
| Date | Event | Price | Change | Sq Ft Price |
|---|---|---|---|---|
| 05/30/2025 05/30/25 | Sold | $315,000 | 0.0% | $173 / Sq Ft |
| 04/22/2025 04/22/25 | Pending | -- | -- | -- |
| 01/17/2025 01/17/25 | For Sale | $315,000 | +23.2% | $173 / Sq Ft |
| 07/21/2021 07/21/21 | Pending | -- | -- | -- |
| 07/21/2021 07/21/21 | For Sale | $255,633 | 0.0% | $141 / Sq Ft |
| 07/20/2021 07/20/21 | Sold | $255,633 | -- | $141 / Sq Ft |
Tax History Compared to Growth
Tax History
| Year | Tax Paid | Tax Assessment Tax Assessment Total Assessment is a certain percentage of the fair market value that is determined by local assessors to be the total taxable value of land and additions on the property. | Land | Improvement |
|---|---|---|---|---|
| 2024 | $3,065 | $29,568 | $4,056 | $25,512 |
| 2023 | $3,065 | $28,160 | $4,620 | $23,540 |
| 2022 | $3,200 | $28,160 | $4,620 | $23,540 |
| 2021 | $113 | $1,007 | $1,007 | $0 |
| 2020 | $113 | $1,007 | $1,007 | $0 |
Agents Affiliated with this Home
-
Emily Dean

Seller's Agent in 2025
Emily Dean
Solid Rock, REALTORS
(918) 341-7625
78 Total Sales
-
Lisa Peterson
L
Buyer's Agent in 2025
Lisa Peterson
Keller Williams Premier
(918) 809-5320
21 Total Sales
-
Submitted Builder
S
Seller's Agent in 2021
Submitted Builder
Builder Submitted
(918) 663-7500
125 Total Sales
Map
Source: MLS Technology
MLS Number: 2502825
APN: 57323-13-23-52390
- 7416 E 87th St N
- Berkshire Plan at Magnolia Ridge
- Adeline Plan at Magnolia Ridge
- Luna Plan at Magnolia Ridge
- Maxwell Plan at Magnolia Ridge
- Leighton Plan at Magnolia Ridge
- Beckett Plan at Magnolia Ridge
- Harper Plan at Magnolia Ridge
- Eden Plan at Magnolia Ridge
- Juniper Plan at Magnolia Ridge
- Sawyer Plan at Magnolia Ridge
- Wren Plan at Magnolia Ridge
- Delaney Plan at Magnolia Ridge
- Owen Plan at Magnolia Ridge
- Yorkshire Plan at Magnolia Ridge
- Phoenix Plan at Magnolia Ridge
- Iris Plan at Magnolia Ridge
- Redbud Plan at Magnolia Ridge
- Willow Plan at Magnolia Ridge
- 7404 E 89th Place N
