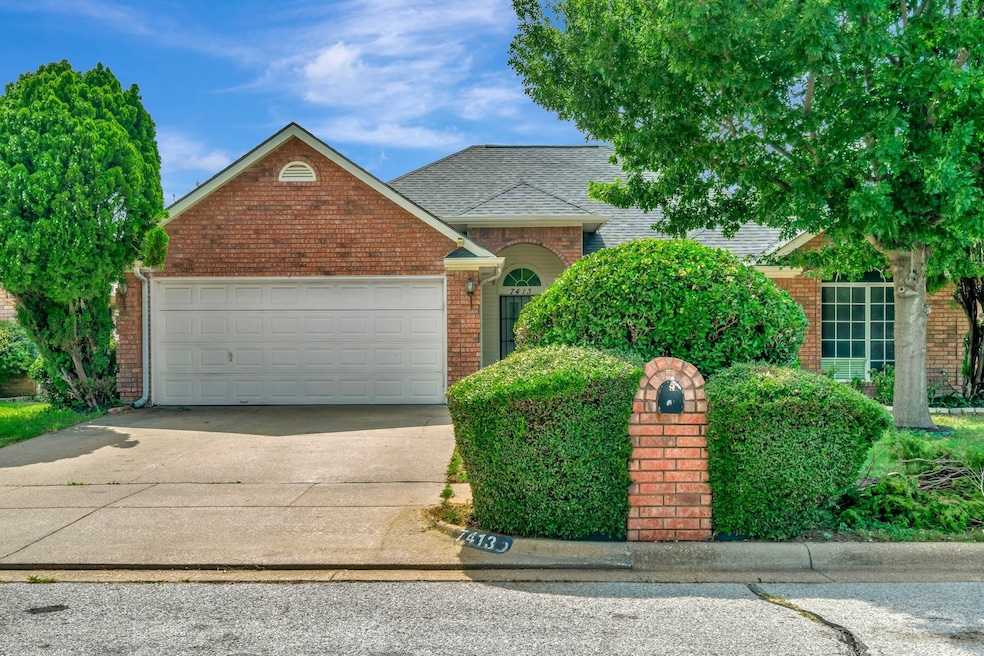7413 Glen Dr Watauga, TX 76148
Estimated payment $2,354/month
Highlights
- Vaulted Ceiling
- Granite Countertops
- Eat-In Kitchen
- Parkwood Hill Intermediate School Rated A-
- 2 Car Attached Garage
- Kitchen Island
About This Home
Immaculate & Move-In Ready in a Prime Location!
This stunning, well-maintained home is truly a rare find—offering fresh interior paint, a 4-year-old roof, and a 2-year-old AC unit—all just steps from a scenic park with pond views and peaceful walking trails. Nestled in a highly sought-after neighborhood, it blends comfort, functionality, and style.
Step inside to soaring ceilings and a spacious family room featuring rich wood laminate flooring, elegant crown molding, and stylish upgraded fixtures. The heart of the home is the oversized kitchen—fully updated with granite countertops, custom cabinetry, stainless steel appliances, and plenty of room for cooking, entertaining, and memory-making.
Enjoy a smart split-bedroom layout with a bonus office space for added versatility. The spacious primary suite offers dual vanities, his-and-her walk-in closets, a soaking tub, and a separate walk-in shower—a true retreat.
Additional features include a large laundry room, generous walk-in closets throughout, tons of extra storage, and a covered patio perfect for relaxing evenings outdoors.
Lovingly cared for and thoughtfully upgraded, this home is 100% move-in ready
Listing Agent
Monument Realty Brokerage Phone: 682-203-3584 License #0740449 Listed on: 06/12/2025

Home Details
Home Type
- Single Family
Est. Annual Taxes
- $6,520
Year Built
- Built in 1994
Lot Details
- 5,881 Sq Ft Lot
Parking
- 2 Car Attached Garage
- Garage Door Opener
- Driveway
Home Design
- Brick Exterior Construction
- Slab Foundation
- Composition Roof
- Concrete Siding
Interior Spaces
- 1,775 Sq Ft Home
- 1-Story Property
- Vaulted Ceiling
- Ceiling Fan
- Wood Burning Fireplace
Kitchen
- Eat-In Kitchen
- Electric Oven
- Electric Range
- Dishwasher
- Kitchen Island
- Granite Countertops
- Disposal
Flooring
- Carpet
- Laminate
- Ceramic Tile
Bedrooms and Bathrooms
- 3 Bedrooms
- 2 Full Bathrooms
Schools
- Whitleyrd Elementary School
- Central High School
Utilities
- Central Heating and Cooling System
- Electric Water Heater
- High Speed Internet
- Cable TV Available
Community Details
- Amber Glen Add Subdivision
Listing and Financial Details
- Legal Lot and Block 14 / 3
- Assessor Parcel Number 05008697
Map
Home Values in the Area
Average Home Value in this Area
Tax History
| Year | Tax Paid | Tax Assessment Tax Assessment Total Assessment is a certain percentage of the fair market value that is determined by local assessors to be the total taxable value of land and additions on the property. | Land | Improvement |
|---|---|---|---|---|
| 2025 | $6,520 | $275,000 | $55,000 | $220,000 |
| 2024 | $6,520 | $305,000 | $55,000 | $250,000 |
| 2023 | $5,215 | $316,504 | $55,000 | $261,504 |
| 2022 | $5,318 | $283,028 | $35,000 | $248,028 |
| 2021 | $5,118 | $260,702 | $35,000 | $225,702 |
| 2020 | $4,678 | $235,051 | $35,000 | $200,051 |
| 2019 | $4,465 | $236,034 | $35,000 | $201,034 |
| 2018 | $3,682 | $150,000 | $35,000 | $115,000 |
| 2017 | $4,148 | $150,000 | $35,000 | $115,000 |
| 2016 | $4,346 | $165,000 | $25,000 | $140,000 |
| 2015 | $3,731 | $142,900 | $15,000 | $127,900 |
| 2014 | $3,731 | $142,900 | $15,000 | $127,900 |
Property History
| Date | Event | Price | Change | Sq Ft Price |
|---|---|---|---|---|
| 08/20/2025 08/20/25 | Pending | -- | -- | -- |
| 07/09/2025 07/09/25 | Price Changed | $339,900 | -1.4% | $191 / Sq Ft |
| 06/12/2025 06/12/25 | For Sale | $344,900 | 0.0% | $194 / Sq Ft |
| 08/18/2023 08/18/23 | Rented | $2,195 | -- | -- |
Purchase History
| Date | Type | Sale Price | Title Company |
|---|---|---|---|
| Vendors Lien | -- | None Available | |
| Warranty Deed | -- | Safeco Land Title | |
| Warranty Deed | -- | American Title Company |
Mortgage History
| Date | Status | Loan Amount | Loan Type |
|---|---|---|---|
| Open | $100,000 | New Conventional | |
| Previous Owner | $89,100 | Unknown | |
| Previous Owner | $90,500 | Unknown | |
| Previous Owner | $96,753 | FHA | |
| Previous Owner | $86,050 | FHA |
Source: North Texas Real Estate Information Systems (NTREIS)
MLS Number: 20967823
APN: 05008697
- 7436 Bennington Dr
- 5816 Hickoryhill Rd
- 7413 Rhonda Ct
- 6017 Nanci Dr
- 7717 Kelly Lynn Ln
- 7725 Pear Tree Ln
- 7013 Bennington Dr
- 7516 Walnuthill Ct
- 6925 Bennington Dr
- 7016 Yorkston St
- 5528 Canyon Lands Dr
- 6920 Bennington Dr
- 6405 Kary Lynn Dr N
- 7901 Crouse Dr
- 6325 Cascade Cir
- 7200 Astoria Ct
- 6221 Courtside Dr
- 6016 Hillcrest Dr
- 6428 Meadowlark Ln E
- 7613 Clover Ln






