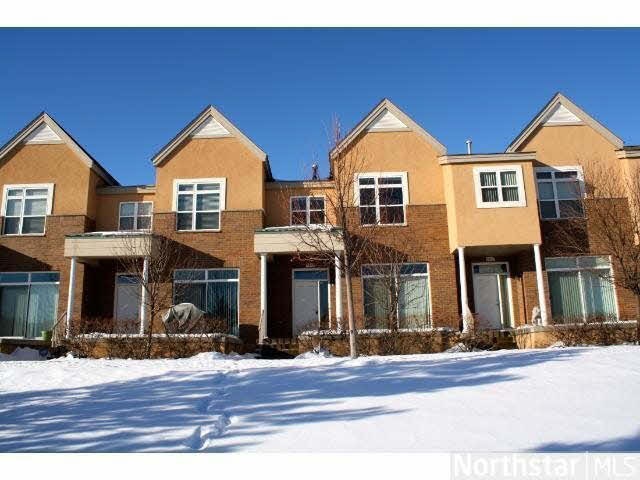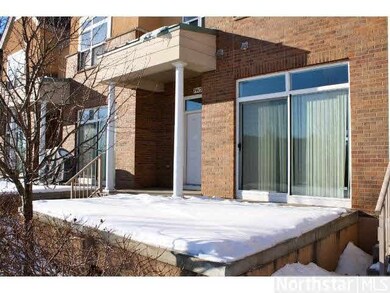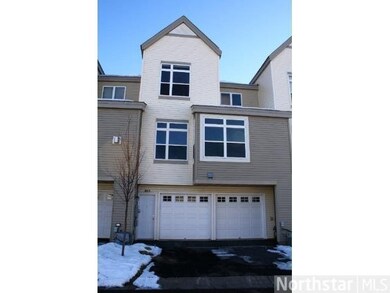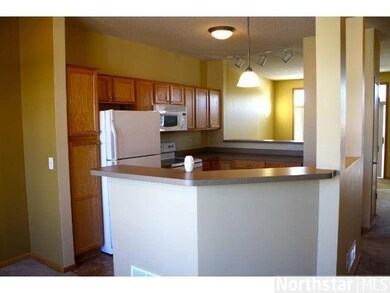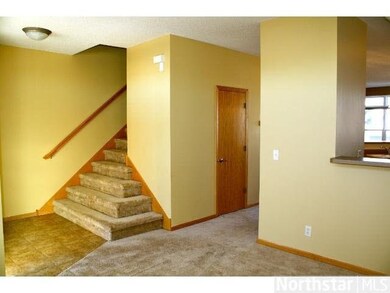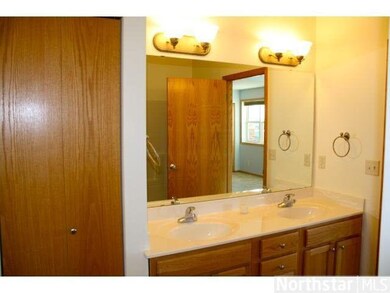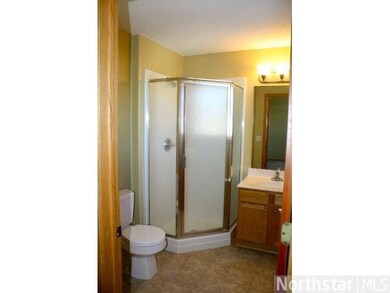
7413 Zane Ave N Brooklyn Park, MN 55443
Hartkopf NeighborhoodHighlights
- Breakfast Area or Nook
- Porch
- Side by Side Parking
- Formal Dining Room
- 2 Car Attached Garage
- Woodwork
About This Home
As of April 2013Seller related to agent. Cleaned up and move in from top to bottom. 2 bar areas in kitchen high ceilings laundry on the bedroom level.See Supplements Must be owner occupant and attend homebuyer education for first time homebuyer
Last Agent to Sell the Property
Ryan Berner
Realty Executives Top Results Listed on: 01/10/2013
Last Buyer's Agent
Bob Anderson
Edina Realty, Inc.
Townhouse Details
Home Type
- Townhome
Est. Annual Taxes
- $3,262
Year Built
- 2004
HOA Fees
- $224 Monthly HOA Fees
Home Design
- Brick Exterior Construction
- Asphalt Shingled Roof
- Metal Siding
- Stucco Exterior
Interior Spaces
- Woodwork
- Ceiling Fan
- Formal Dining Room
- Open Floorplan
- Finished Basement
- Basement Fills Entire Space Under The House
Kitchen
- Breakfast Area or Nook
- Eat-In Kitchen
- Range
- Microwave
- Dishwasher
Bedrooms and Bathrooms
- 2 Bedrooms
- Walk-In Closet
- Primary Bathroom is a Full Bathroom
- Bathroom on Main Level
Laundry
- Dryer
- Washer
Parking
- 2 Car Attached Garage
- Tuck Under Garage
- Side by Side Parking
- Garage Door Opener
- Driveway
Outdoor Features
- Patio
- Porch
Additional Features
- Sprinkler System
- Forced Air Heating and Cooling System
Community Details
- Association fees include exterior maintenance, shared amenities, snow removal, trash
Listing and Financial Details
- Assessor Parcel Number 2811921230128
Ownership History
Purchase Details
Home Financials for this Owner
Home Financials are based on the most recent Mortgage that was taken out on this home.Purchase Details
Home Financials for this Owner
Home Financials are based on the most recent Mortgage that was taken out on this home.Purchase Details
Purchase Details
Home Financials for this Owner
Home Financials are based on the most recent Mortgage that was taken out on this home.Purchase Details
Home Financials for this Owner
Home Financials are based on the most recent Mortgage that was taken out on this home.Purchase Details
Purchase Details
Purchase Details
Purchase Details
Purchase Details
Similar Homes in Brooklyn Park, MN
Home Values in the Area
Average Home Value in this Area
Purchase History
| Date | Type | Sale Price | Title Company |
|---|---|---|---|
| Warranty Deed | $251,000 | None Listed On Document | |
| Warranty Deed | $210,000 | All American Title Company | |
| Warranty Deed | $156,000 | Multiple | |
| Warranty Deed | $121,226 | Land Title Inc | |
| Deed | $124,900 | -- | |
| Quit Claim Deed | $97,000 | Land Title Inc | |
| Limited Warranty Deed | -- | None Available | |
| Limited Warranty Deed | -- | None Available | |
| Sheriffs Deed | $151,214 | -- | |
| Sheriffs Deed | $151,214 | None Available | |
| Warranty Deed | $195,990 | -- |
Mortgage History
| Date | Status | Loan Amount | Loan Type |
|---|---|---|---|
| Open | $243,450 | New Conventional | |
| Previous Owner | $10,000 | New Conventional | |
| Previous Owner | $202,500 | New Conventional | |
| Previous Owner | $10,000 | Stand Alone Second | |
| Previous Owner | $35,000 | Unknown | |
| Previous Owner | $104,899 | No Value Available | |
| Previous Owner | $106,735 | FHA | |
| Previous Owner | $78,000 | Future Advance Clause Open End Mortgage |
Property History
| Date | Event | Price | Change | Sq Ft Price |
|---|---|---|---|---|
| 04/25/2013 04/25/13 | Sold | $124,900 | 0.0% | $70 / Sq Ft |
| 01/29/2013 01/29/13 | Pending | -- | -- | -- |
| 01/10/2013 01/10/13 | For Sale | $124,900 | -- | $70 / Sq Ft |
Tax History Compared to Growth
Tax History
| Year | Tax Paid | Tax Assessment Tax Assessment Total Assessment is a certain percentage of the fair market value that is determined by local assessors to be the total taxable value of land and additions on the property. | Land | Improvement |
|---|---|---|---|---|
| 2023 | $3,262 | $247,500 | $40,000 | $207,500 |
| 2022 | $2,512 | $234,100 | $40,000 | $194,100 |
| 2021 | $2,491 | $194,800 | $40,000 | $154,800 |
| 2020 | $2,299 | $193,500 | $40,000 | $153,500 |
| 2019 | $2,284 | $172,800 | $40,000 | $132,800 |
| 2018 | $2,136 | $164,200 | $18,500 | $145,700 |
| 2017 | $1,963 | $138,800 | $18,500 | $120,300 |
| 2016 | $1,848 | $130,700 | $18,500 | $112,200 |
| 2015 | $1,633 | $116,200 | $18,500 | $97,700 |
| 2014 | -- | $104,200 | $18,500 | $85,700 |
Agents Affiliated with this Home
-
R
Seller's Agent in 2013
Ryan Berner
Realty Executives Top Results
-
B
Buyer's Agent in 2013
Bob Anderson
Edina Realty, Inc.
Map
Source: REALTOR® Association of Southern Minnesota
MLS Number: 4429695
APN: 28-119-21-23-0128
- 5729 75th Ln N
- 7337 Unity Ln N
- 7308 Unity Ln N
- 7700 Tessman Dr N
- 6225 Century Blvd
- 5648 Brookdale Dr N
- 5636 Brookdale Dr N
- 5624 Brookdale Dr N
- 7676 Hampshire Ave N
- 7824 Yates Ave N
- 7680 Hampshire Ave N
- 7808 Shingle Creek Dr
- 6700 75th Ave N
- 7740 Arlington Ave N
- 7085 Unity Ave N
- 7581 Idaho Ave N
- 7077 Unity Ave N
- 7073 Unity Ave N
- 7942 Yates Ave N
- 7048 Georgia Ave N
