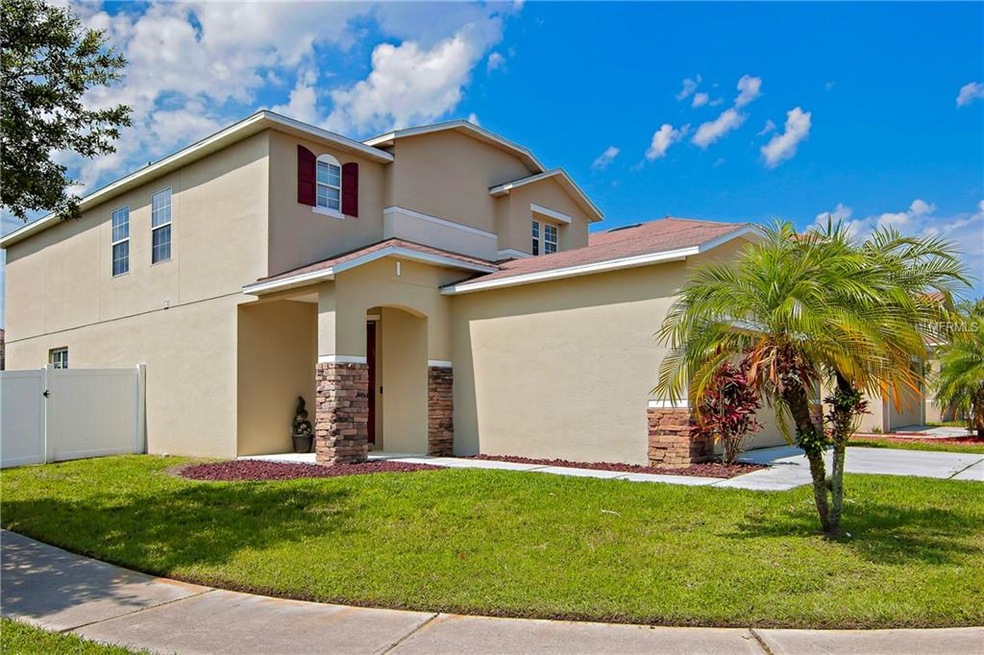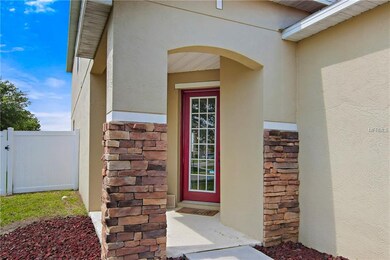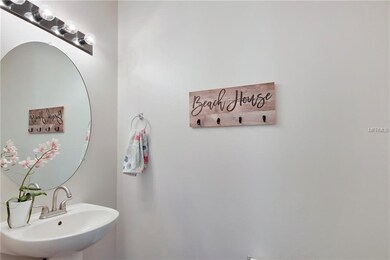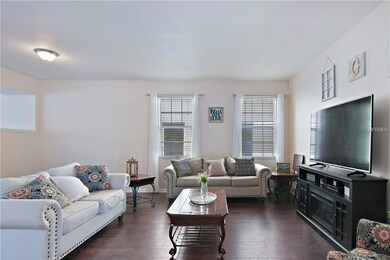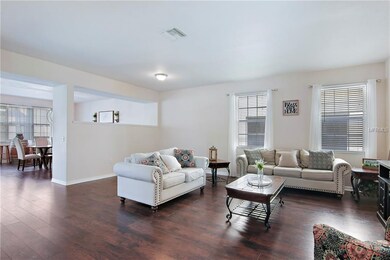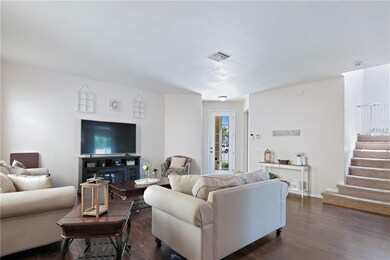
7414 Dragon Fly Loop Gibsonton, FL 33534
Highlights
- Open Floorplan
- Corner Lot
- Community Pool
- Engineered Wood Flooring
- High Ceiling
- 2 Car Attached Garage
About This Home
As of July 2019"Honey, stop the car!" Come fall in love with this CORNER LOT home in Gibsonton. You will pull up to a gorgeous exterior bursting with curb appeal, two car garage and large driveway with plenty of guest parking. Downstairs you will find a massive, open concept living space perfect for entertaining or spending quality time with family. The upgraded kitchen features wood cabinets, stylish silestone countertops, an oversized island, and gourmet layout with built-in ovens and a sleek cooktop. Upstairs you will enjoy the grand master suite with jacquzzi tub, separate shower stall, modern dual vanity and walk in closet. You will also find two additional bedrooms and a spacious open loft area that would make a great office/den/playroom, or could be converted to a fourth bedroom. The laundry room is conveniently located upstairs so you will not have to lug laundry up and down. Outside, you will enjoy the privacy of your corner lot with a fully fenced-in backyard, patio and firepit area. South Bay Lakes is conveniently located to major highways and commuter roads so you can easily get to Riverview, Brandon or Tampa. Don't miss your opportunity to make this amazing home your own!
Last Agent to Sell the Property
KELLER WILLIAMS SOUTH TAMPA License #3377007 Listed on: 05/16/2019

Home Details
Home Type
- Single Family
Est. Annual Taxes
- $2,561
Year Built
- Built in 2005
Lot Details
- 4,911 Sq Ft Lot
- North Facing Home
- Fenced
- Corner Lot
- Irrigation
- Property is zoned PD
HOA Fees
- $88 Monthly HOA Fees
Parking
- 2 Car Attached Garage
- Garage Door Opener
- Driveway
- Open Parking
Home Design
- Bi-Level Home
- Slab Foundation
- Wood Frame Construction
- Shingle Roof
- Stucco
Interior Spaces
- 2,490 Sq Ft Home
- Open Floorplan
- High Ceiling
Kitchen
- Eat-In Kitchen
- Built-In Oven
- Cooktop
- Microwave
- Freezer
- Dishwasher
- Solid Wood Cabinet
- Disposal
Flooring
- Engineered Wood
- Carpet
- Laminate
- Ceramic Tile
Bedrooms and Bathrooms
- 3 Bedrooms
- Walk-In Closet
Laundry
- Laundry Room
- Laundry on upper level
- Dryer
- Washer
Home Security
- Home Security System
- Fire and Smoke Detector
Outdoor Features
- Patio
Utilities
- Central Air
- Heating Available
- Underground Utilities
- Electric Water Heater
- Cable TV Available
Listing and Financial Details
- Down Payment Assistance Available
- Homestead Exemption
- Visit Down Payment Resource Website
- Legal Lot and Block 1 / 5
- Assessor Parcel Number U-35-30-19-74S-000005-00001.0
Community Details
Overview
- Association fees include community pool, pool maintenance, recreational facilities
- Vanguard Keith Wager Association, Phone Number (813) 930-8036
- Visit Association Website
- South Bay Lakes Unit 1 Subdivision
Recreation
- Community Playground
- Community Pool
Ownership History
Purchase Details
Home Financials for this Owner
Home Financials are based on the most recent Mortgage that was taken out on this home.Purchase Details
Home Financials for this Owner
Home Financials are based on the most recent Mortgage that was taken out on this home.Purchase Details
Purchase Details
Purchase Details
Purchase Details
Purchase Details
Purchase Details
Home Financials for this Owner
Home Financials are based on the most recent Mortgage that was taken out on this home.Similar Homes in the area
Home Values in the Area
Average Home Value in this Area
Purchase History
| Date | Type | Sale Price | Title Company |
|---|---|---|---|
| Warranty Deed | $232,000 | Ark Title Group Llc | |
| Warranty Deed | $215,000 | None Available | |
| Special Warranty Deed | $162,274 | Premium Title Svcs Inc | |
| Deed | $162,300 | -- | |
| Trustee Deed | -- | None Available | |
| Deed | $166,300 | None Available | |
| Trustee Deed | $25,600 | None Available | |
| Corporate Deed | $204,700 | First American Title Ins Co |
Mortgage History
| Date | Status | Loan Amount | Loan Type |
|---|---|---|---|
| Open | $50,000 | New Conventional | |
| Open | $185,600 | New Conventional | |
| Previous Owner | $219,622 | VA | |
| Previous Owner | $274,500 | Unknown | |
| Previous Owner | $222,200 | Fannie Mae Freddie Mac |
Property History
| Date | Event | Price | Change | Sq Ft Price |
|---|---|---|---|---|
| 07/09/2019 07/09/19 | Sold | $232,000 | -1.3% | $93 / Sq Ft |
| 05/27/2019 05/27/19 | Pending | -- | -- | -- |
| 05/16/2019 05/16/19 | For Sale | $235,000 | +9.3% | $94 / Sq Ft |
| 08/17/2018 08/17/18 | Off Market | $215,000 | -- | -- |
| 10/08/2017 10/08/17 | Off Market | $162,274 | -- | -- |
| 08/31/2017 08/31/17 | Sold | $215,000 | -6.1% | $86 / Sq Ft |
| 07/21/2017 07/21/17 | Pending | -- | -- | -- |
| 07/19/2017 07/19/17 | For Sale | $229,000 | +41.1% | $92 / Sq Ft |
| 07/06/2017 07/06/17 | Sold | $162,274 | -1.2% | $65 / Sq Ft |
| 06/14/2017 06/14/17 | Pending | -- | -- | -- |
| 03/02/2017 03/02/17 | For Sale | $164,300 | -- | $66 / Sq Ft |
Tax History Compared to Growth
Tax History
| Year | Tax Paid | Tax Assessment Tax Assessment Total Assessment is a certain percentage of the fair market value that is determined by local assessors to be the total taxable value of land and additions on the property. | Land | Improvement |
|---|---|---|---|---|
| 2024 | $3,179 | $188,814 | -- | -- |
| 2023 | $3,145 | $183,315 | $0 | $0 |
| 2022 | $2,966 | $177,976 | $0 | $0 |
| 2021 | $2,901 | $172,792 | $0 | $0 |
| 2020 | $2,815 | $170,406 | $35,410 | $134,996 |
| 2019 | $2,601 | $160,254 | $32,881 | $127,373 |
| 2018 | $2,561 | $158,022 | $0 | $0 |
| 2017 | $3,180 | $148,713 | $0 | $0 |
| 2016 | $3,001 | $138,202 | $0 | $0 |
| 2015 | $3,004 | $127,326 | $0 | $0 |
| 2014 | $2,698 | $120,080 | $0 | $0 |
| 2013 | -- | $98,964 | $0 | $0 |
Agents Affiliated with this Home
-
Stephanie Nelson

Seller's Agent in 2019
Stephanie Nelson
KELLER WILLIAMS SOUTH TAMPA
(678) 699-7091
29 Total Sales
-
Team Virgadamo

Buyer's Agent in 2019
Team Virgadamo
EXP REALTY LLC
(727) 919-8994
231 Total Sales
-
April Feeser

Seller's Agent in 2017
April Feeser
REALHOME SERVICE & SOLUTIONS INC
(770) 383-4944
1 in this area
462 Total Sales
-
Stellar Non-Member Agent
S
Buyer's Agent in 2017
Stellar Non-Member Agent
FL_MFRMLS
-
B
Buyer's Agent in 2017
Brian Dahlberg
Map
Source: Stellar MLS
MLS Number: T3174491
APN: U-35-30-19-74S-000005-00001.0
- 12008 Fern Blossom Dr
- 7444 Dragon Fly Loop
- 12121 Tree Haven Ave Unit 2
- 7515 Dragon Fly Loop
- 7708 Tangle Rush Dr
- 7620 Tangle Rush Dr
- 7618 Tangle Rush Dr
- 7722 Tangle Rush Dr
- 12119 Barnsley Reserve Place
- 7523 Tangle Brook Blvd
- 7518 Tangle Brook Blvd
- 6339 Magnolia Trails Ln
- 12019 Grand Kempston Dr
- 11926 Grand Kempston Dr
- 12032 Grand Kempston Dr
- 6314 Magnolia Trails Ln
- 12130 S Us Highway 41 Unit 147
- 12130 S Us Highway 41 Unit 21
- 12130 S Us Highway 41 Unit 102
- 12130 S Us Highway 41 Unit 14
