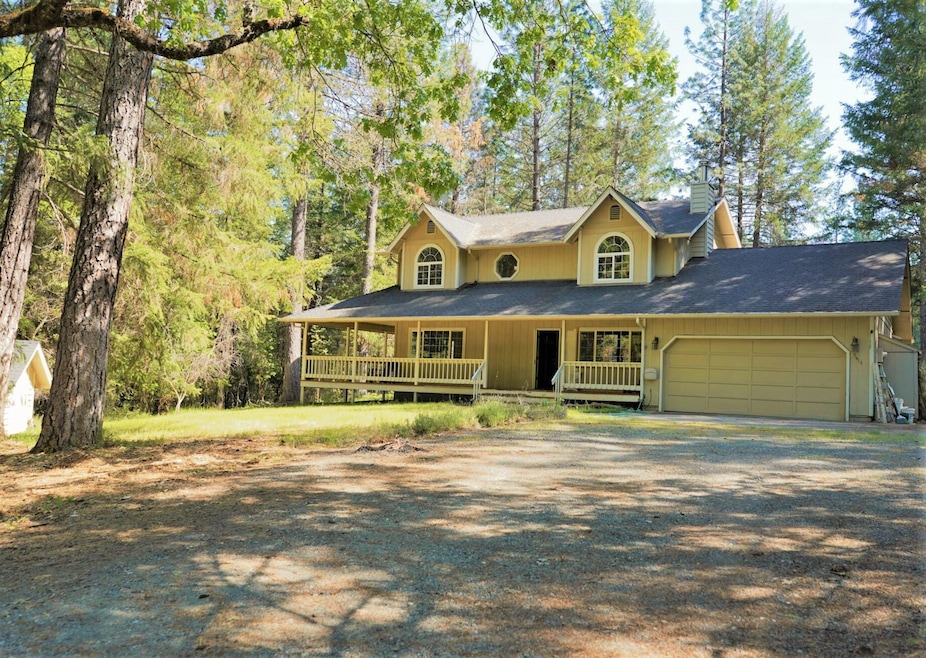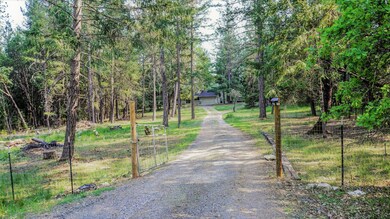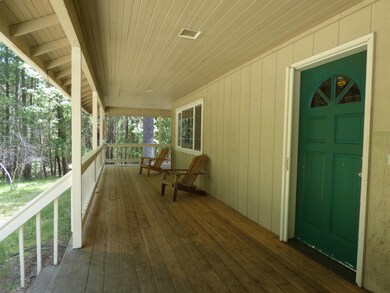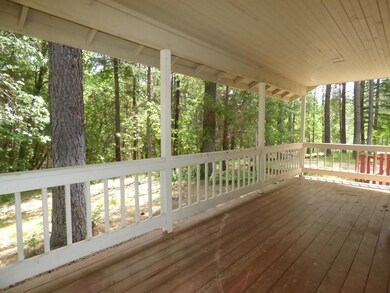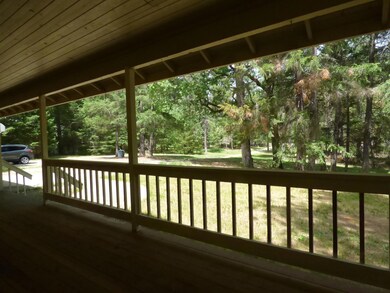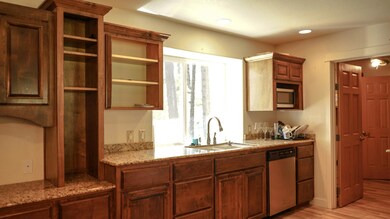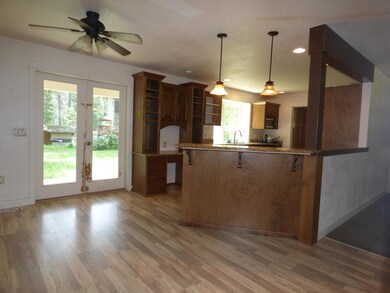
7414 Redthorne Rd Rogue River, OR 97537
Highlights
- Home fronts a creek
- Gated Parking
- Contemporary Architecture
- RV or Boat Parking
- Deck
- Wooded Lot
About This Home
As of June 2023Highly Desirable Country Neighborhood lined w/high-end homes sits an Opportunity for someone willing to put in some LOVE for cosmetics & updates to make this home shine again. Priced Accordingly! This Fenced, Gated & Level 2.6 acres features a metal RV Shelter, Storage shed w/Power, Chicken Coop & kids play area. Spacious home w/1728 sf (per county) features a Covered Wraparound Deck w/Lovely Countryside Views. The main floor has Primary or In-law Suite w/a vinyl sliding door to access porch, walk-in closet, a private bath w/dbl vanity sinks & shower w/deep tub. The 2nd Lg Primary Bdrm upstairs has a shared Bthrm w/dble vanity sinks & walk-in marble shower. Extra Bedroom & Bonus room are upstairs. Open Floor Plan dwnstrs has Lrg Kitchen w/Spacious Granite counters, Xtr Cabinet Storage, Brkfst Bar, Recessed Lighting, Bay Window above the dble basin sink, Dishwshr, Glass-top stove/oven & Pantry area in Laundry Rm w/Half bath. Dining area has slider to back porch. Must See/Call Today!
Last Agent to Sell the Property
Windermere RE Southern Oregon Brokerage Phone: 541-476-2000 License #201228837 Listed on: 05/25/2023

Home Details
Home Type
- Single Family
Est. Annual Taxes
- $2,696
Year Built
- Built in 1990
Lot Details
- 2.6 Acre Lot
- Home fronts a creek
- Poultry Coop
- Fenced
- Wooded Lot
- Property is zoned RR-5, RR-5
Parking
- 2 Car Garage
- Gravel Driveway
- Gated Parking
- RV or Boat Parking
Home Design
- Contemporary Architecture
- Frame Construction
- Composition Roof
- Concrete Perimeter Foundation
Interior Spaces
- 1,728 Sq Ft Home
- 2-Story Property
- Ceiling Fan
- Vinyl Clad Windows
- Family Room
- Living Room
- Dining Room
- Fire and Smoke Detector
- Laundry Room
Kitchen
- Breakfast Bar
- Oven
- Range
- Microwave
- Dishwasher
- Granite Countertops
- Disposal
Flooring
- Carpet
- Laminate
- Tile
Bedrooms and Bathrooms
- 4 Bedrooms
- Walk-In Closet
- Double Vanity
- Bathtub with Shower
Outdoor Features
- Deck
- Fire Pit
- Shed
- Storage Shed
Schools
- Rogue River Elementary School
- Rogue River Middle School
- Rogue River Jr/Sr High School
Utilities
- Cooling Available
- Heat Pump System
- Private Water Source
- Water Heater
- Private Sewer
Community Details
- No Home Owners Association
- The community has rules related to covenants, conditions, and restrictions
Listing and Financial Details
- Probate Listing
- Assessor Parcel Number 10713672
Ownership History
Purchase Details
Home Financials for this Owner
Home Financials are based on the most recent Mortgage that was taken out on this home.Purchase Details
Home Financials for this Owner
Home Financials are based on the most recent Mortgage that was taken out on this home.Purchase Details
Purchase Details
Home Financials for this Owner
Home Financials are based on the most recent Mortgage that was taken out on this home.Purchase Details
Home Financials for this Owner
Home Financials are based on the most recent Mortgage that was taken out on this home.Similar Homes in Rogue River, OR
Home Values in the Area
Average Home Value in this Area
Purchase History
| Date | Type | Sale Price | Title Company |
|---|---|---|---|
| Warranty Deed | $390,000 | First American | |
| Warranty Deed | $280,000 | Ticor Title Company Oregon | |
| Interfamily Deed Transfer | -- | None Available | |
| Warranty Deed | $289,000 | Lawyers Title Ins | |
| Warranty Deed | $187,000 | Crater Title Insurance |
Mortgage History
| Date | Status | Loan Amount | Loan Type |
|---|---|---|---|
| Open | $436,500 | New Conventional | |
| Closed | $193,400 | Small Business Administration | |
| Previous Owner | $80,000 | Unknown | |
| Previous Owner | $120,000 | Unknown | |
| Previous Owner | $270,000 | Unknown | |
| Previous Owner | $176,000 | Unknown | |
| Previous Owner | $190,740 | VA |
Property History
| Date | Event | Price | Change | Sq Ft Price |
|---|---|---|---|---|
| 06/29/2023 06/29/23 | Sold | $485,000 | -1.0% | $281 / Sq Ft |
| 05/29/2023 05/29/23 | Pending | -- | -- | -- |
| 05/25/2023 05/25/23 | For Sale | $490,000 | +25.6% | $284 / Sq Ft |
| 05/22/2019 05/22/19 | Sold | $390,000 | +2.7% | $165 / Sq Ft |
| 04/06/2019 04/06/19 | Pending | -- | -- | -- |
| 04/01/2019 04/01/19 | For Sale | $379,900 | +35.7% | $160 / Sq Ft |
| 11/05/2012 11/05/12 | Sold | $280,000 | -3.4% | $151 / Sq Ft |
| 11/05/2012 11/05/12 | Pending | -- | -- | -- |
| 08/21/2012 08/21/12 | For Sale | $290,000 | -- | $157 / Sq Ft |
Tax History Compared to Growth
Tax History
| Year | Tax Paid | Tax Assessment Tax Assessment Total Assessment is a certain percentage of the fair market value that is determined by local assessors to be the total taxable value of land and additions on the property. | Land | Improvement |
|---|---|---|---|---|
| 2025 | $2,936 | $292,950 | $111,430 | $181,520 |
| 2024 | $2,936 | $284,420 | $121,800 | $162,620 |
| 2023 | $2,839 | $276,140 | $118,260 | $157,880 |
| 2022 | $2,778 | $276,140 | $118,260 | $157,880 |
| 2021 | $2,696 | $268,100 | $114,810 | $153,290 |
| 2020 | $2,632 | $260,300 | $111,470 | $148,830 |
| 2019 | $2,567 | $245,360 | $105,080 | $140,280 |
| 2018 | $2,501 | $238,220 | $102,020 | $136,200 |
| 2017 | $2,443 | $238,220 | $102,020 | $136,200 |
| 2016 | $2,382 | $224,560 | $96,160 | $128,400 |
| 2015 | $2,308 | $224,560 | $96,160 | $128,400 |
| 2014 | $2,231 | $211,670 | $90,650 | $121,020 |
Agents Affiliated with this Home
-
Chad Childers
C
Seller's Agent in 2023
Chad Childers
Windermere RE Southern Oregon
(541) 476-2000
25 Total Sales
-
Renee Sibet
R
Buyer's Agent in 2023
Renee Sibet
eXp Realty, LLC
(888) 814-9613
34 Total Sales
-
Tami McBerty
T
Seller's Agent in 2019
Tami McBerty
More Realty
(541) 670-6799
39 Total Sales
-
Dan McBerty

Seller Co-Listing Agent in 2019
Dan McBerty
More Realty
(800) 460-6680
3 Total Sales
-
Robin Kennedy

Buyer's Agent in 2019
Robin Kennedy
RE/MAX
(541) 659-7772
99 Total Sales
-
A
Seller's Agent in 2012
Angela Heit
Flat List RE
Map
Source: Oregon Datashare
MLS Number: 220164753
APN: 10713672
- 7888 Redthorne Rd
- 7587 Redthorne Rd
- 7310 W Evans Creek Rd
- 122 Carlos Ave
- 7435 W Evans Creek Rd
- 1205 Pine Grove Rd
- 255 Queens Branch Rd
- 149 Queens Branch Rd
- 6324 E Evans Creek Rd
- 8081 W Evans Creek Rd
- 8448 E Evans Creek Rd
- 8359 E Evans Creek Rd
- 643 Covered Bridge Rd
- 5406 E Evans Creek Rd
- 1475 Pleasant Creek Rd
- 1282 Pleasant Creek Rd
- 8797 W Evans Creek Rd
- 4697 E Evans Creek Rd
- 4627 E Evans Creek Rd
- 9820 E Evans Creek Rd
