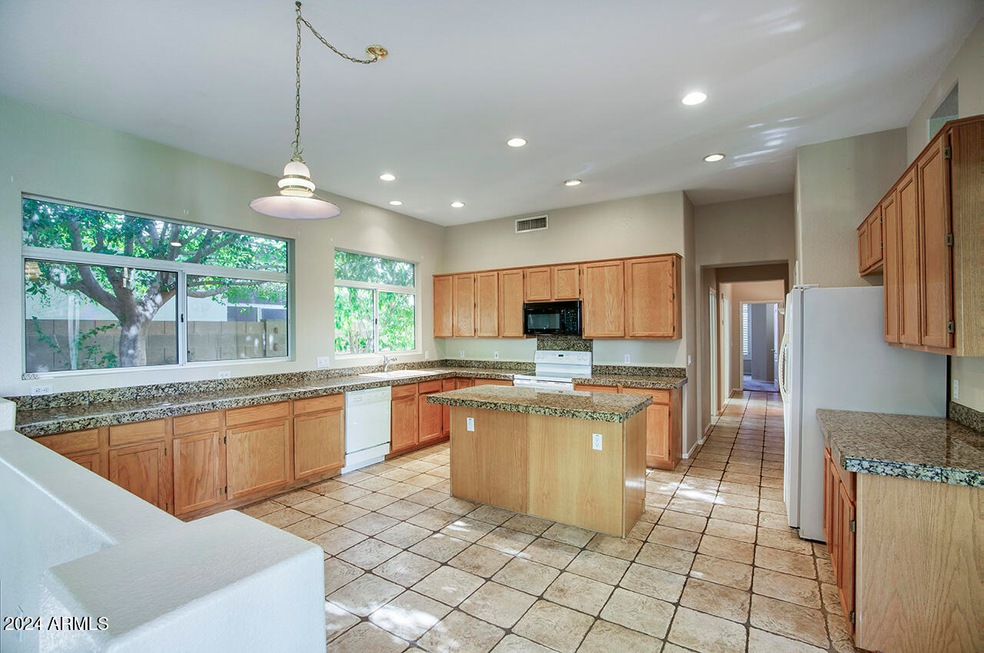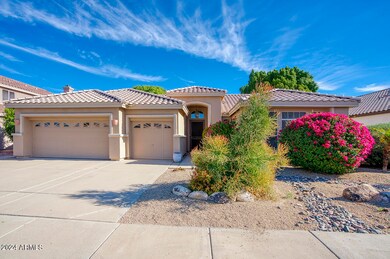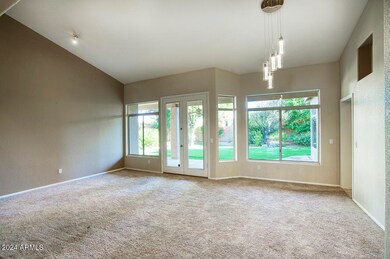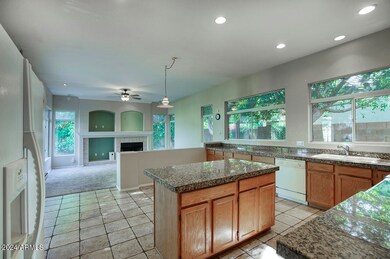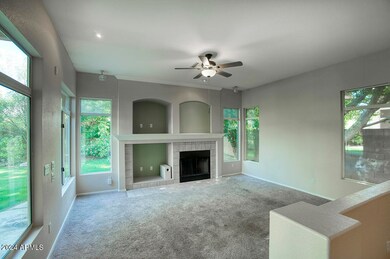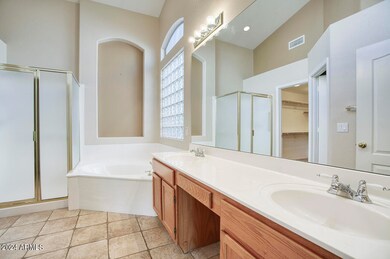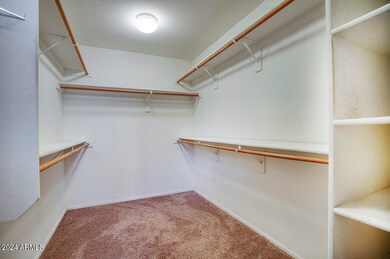
7414 W Via de Luna Dr Glendale, AZ 85310
Highlights
- 1 Fireplace
- Dual Vanity Sinks in Primary Bathroom
- Ceiling Fan
- Copper Creek Elementary School Rated A
- Central Air
- Grass Covered Lot
About This Home
As of December 2024Jackpot!! An absolute gem! This four bedroom two full bath property will exceed your expectations in just the first few steps. After that, you wont want to leave. Quality tile, Huge kitchen with granite tile counters, loads of counter and storage space. A floorplan that can feel both private as well as a the perfect amount of room for all kinds of entertaining and living!
Large primary sweet includes separate tub, shower, dual sinks and a huge walk in closet! closet. All of the bedrooms are roomy! This is a highly desirable floorplan and properties in this area are scarce, especially at this price! Stope the car! This is it!
Last Agent to Sell the Property
Brokers Hub Realty, LLC License #BR526087000 Listed on: 10/22/2024
Home Details
Home Type
- Single Family
Est. Annual Taxes
- $2,480
Year Built
- Built in 1995
Lot Details
- 8,053 Sq Ft Lot
- Desert faces the front of the property
- Block Wall Fence
- Front and Back Yard Sprinklers
- Grass Covered Lot
HOA Fees
- $37 Monthly HOA Fees
Parking
- 3 Car Garage
Home Design
- Wood Frame Construction
- Tile Roof
- Stucco
Interior Spaces
- 2,242 Sq Ft Home
- 1-Story Property
- Ceiling Fan
- 1 Fireplace
- Built-In Microwave
- Washer and Dryer Hookup
Bedrooms and Bathrooms
- 4 Bedrooms
- Primary Bathroom is a Full Bathroom
- 2 Bathrooms
- Dual Vanity Sinks in Primary Bathroom
- Bathtub With Separate Shower Stall
Schools
- Copper Creek Elementary School
- Hillcrest Middle School
- Mountain Ridge High School
Utilities
- Central Air
- Heating Available
Community Details
- Association fees include ground maintenance
- Hillcrest Ranch Association, Phone Number (623) 825-7777
- Hillcrest Ranch Parcel F & H Subdivision
Listing and Financial Details
- Tax Lot 152
- Assessor Parcel Number 231-17-156
Ownership History
Purchase Details
Home Financials for this Owner
Home Financials are based on the most recent Mortgage that was taken out on this home.Purchase Details
Purchase Details
Home Financials for this Owner
Home Financials are based on the most recent Mortgage that was taken out on this home.Purchase Details
Purchase Details
Home Financials for this Owner
Home Financials are based on the most recent Mortgage that was taken out on this home.Similar Homes in the area
Home Values in the Area
Average Home Value in this Area
Purchase History
| Date | Type | Sale Price | Title Company |
|---|---|---|---|
| Warranty Deed | $535,000 | Security Title Agency | |
| Warranty Deed | $535,000 | Security Title Agency | |
| Interfamily Deed Transfer | -- | Ati Title Agency | |
| Interfamily Deed Transfer | -- | Ati Title Agency | |
| Interfamily Deed Transfer | -- | -- | |
| Warranty Deed | $152,579 | First American Title | |
| Warranty Deed | -- | First American Title |
Mortgage History
| Date | Status | Loan Amount | Loan Type |
|---|---|---|---|
| Open | $428,000 | New Conventional | |
| Closed | $428,000 | New Conventional | |
| Previous Owner | $108,686 | Unknown | |
| Previous Owner | $113,300 | No Value Available | |
| Previous Owner | $114,400 | New Conventional |
Property History
| Date | Event | Price | Change | Sq Ft Price |
|---|---|---|---|---|
| 12/09/2024 12/09/24 | Sold | $535,000 | 0.0% | $239 / Sq Ft |
| 11/17/2024 11/17/24 | Pending | -- | -- | -- |
| 11/14/2024 11/14/24 | For Sale | $535,000 | 0.0% | $239 / Sq Ft |
| 11/06/2024 11/06/24 | Pending | -- | -- | -- |
| 10/22/2024 10/22/24 | For Sale | $535,000 | -- | $239 / Sq Ft |
Tax History Compared to Growth
Tax History
| Year | Tax Paid | Tax Assessment Tax Assessment Total Assessment is a certain percentage of the fair market value that is determined by local assessors to be the total taxable value of land and additions on the property. | Land | Improvement |
|---|---|---|---|---|
| 2025 | $2,480 | $30,817 | -- | -- |
| 2024 | $2,458 | $29,349 | -- | -- |
| 2023 | $2,458 | $41,830 | $8,360 | $33,470 |
| 2022 | $2,393 | $32,430 | $6,480 | $25,950 |
| 2021 | $2,523 | $30,680 | $6,130 | $24,550 |
| 2020 | $2,495 | $29,800 | $5,960 | $23,840 |
| 2019 | $2,433 | $27,170 | $5,430 | $21,740 |
| 2018 | $2,373 | $26,400 | $5,280 | $21,120 |
| 2017 | $2,308 | $24,730 | $4,940 | $19,790 |
| 2016 | $2,190 | $23,900 | $4,780 | $19,120 |
| 2015 | $2,030 | $23,450 | $4,690 | $18,760 |
Agents Affiliated with this Home
-
S
Seller's Agent in 2024
Sam Miller
Brokers Hub Realty, LLC
-
K
Buyer's Agent in 2024
Kristin Gragg
Real Broker
-
W
Buyer Co-Listing Agent in 2024
William Gragg
Real Broker
Map
Source: Arizona Regional Multiple Listing Service (ARMLS)
MLS Number: 6774578
APN: 231-17-156
- 7415 W Via de Luna Dr
- 7160 W Foothill Dr
- 7132 W Paraiso Dr
- 7315 W Monte Lindo
- 23307 N 71st Dr
- 23252 N 76th Ln
- 7563 W Electra Ln
- 7240 W Los Gatos Dr
- 7236 W Electra Ln
- 7670 W Sands Dr
- 6941 W Monte Lindo
- 6920 W Via Montoya Dr
- 6935 W Monte Lindo
- 7259 W Tina Ln
- 6918 W Villa Hermosa
- 22478 N 78th Ln
- 7441 W Melinda Ln
- 21528 N 71st Dr
- 7965 W Robin Ln
- 22342 N 79th Dr
