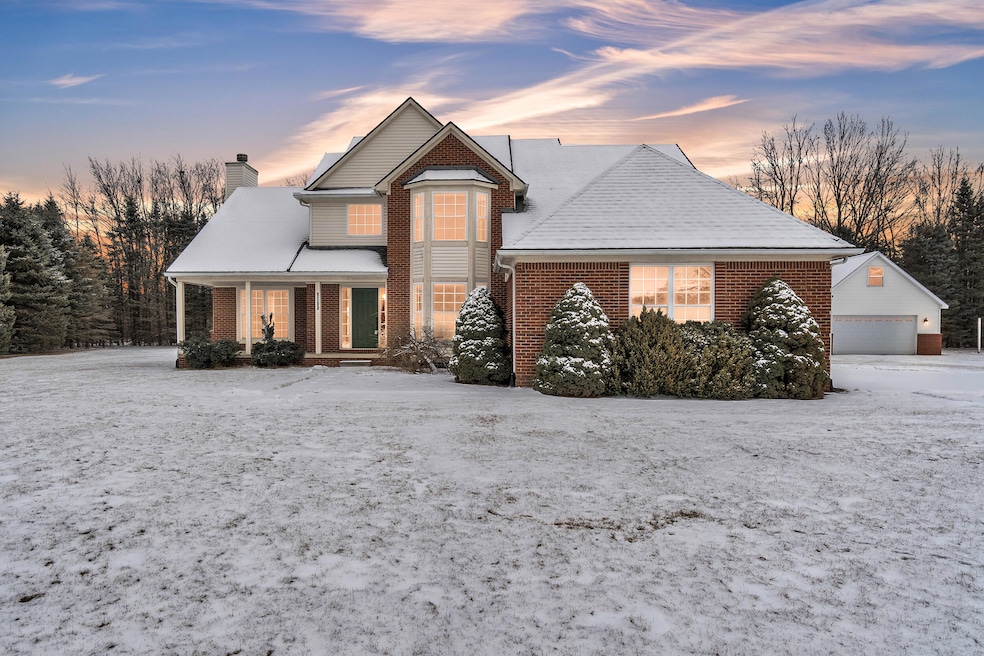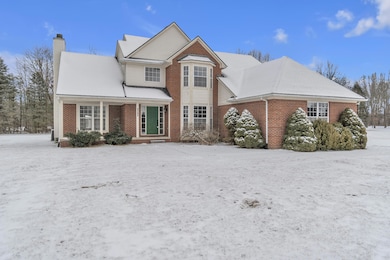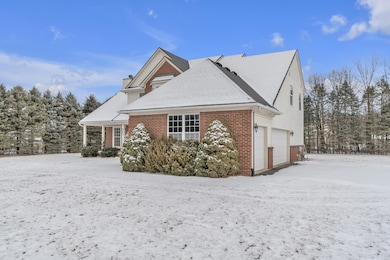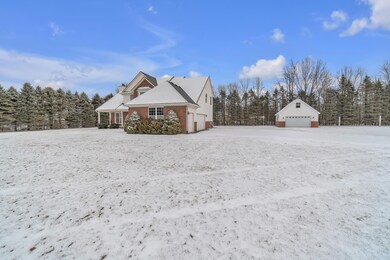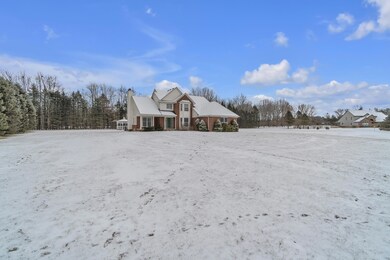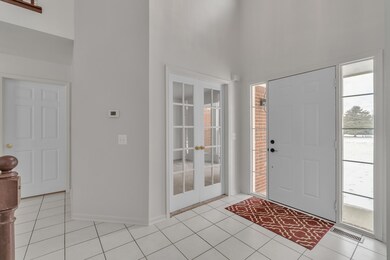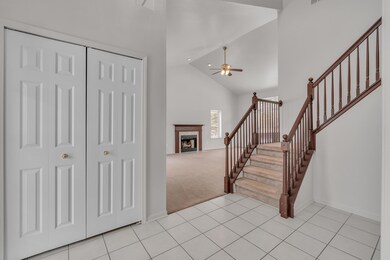
$575,000
- 4 Beds
- 3.5 Baths
- 2,128 Sq Ft
- 11836 Larkins Rd
- Brighton, MI
Welcome to this stunning 4-bedroom, 3.5-bathroom home in Brighton Township that is truly move-in ready and packed with features you'll love. From the moment you step inside, you'll be captivated by the vaulted ceilings and large windows that flood the living room with natural light, creating a warm and grand atmosphere throughout. The spacious kitchen is both functional and stylish, offering
Michael Perna EXP Realty Main
