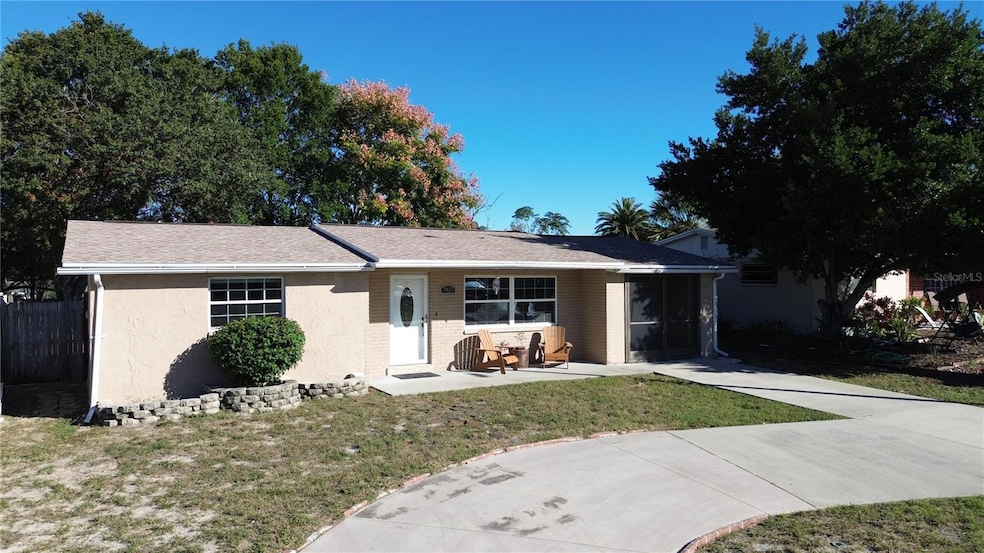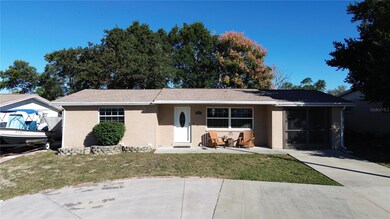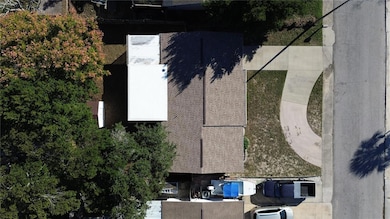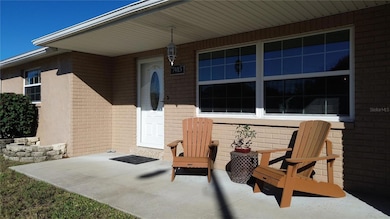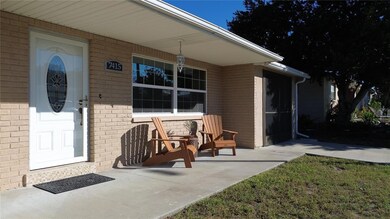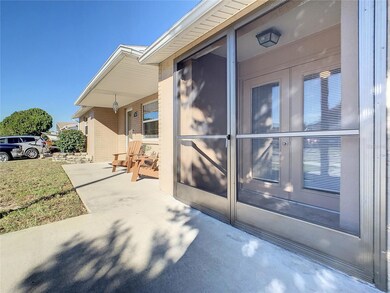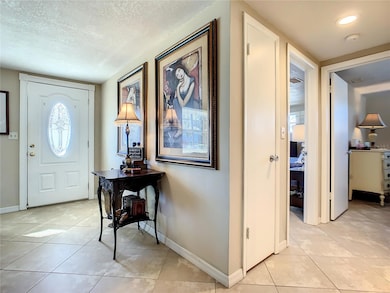7415 Neva Ln Port Richey, FL 34668
Estimated payment $1,259/month
Highlights
- Property is near a marina
- Stone Countertops
- Circular Driveway
- Bonus Room
- No HOA
- Converted Garage
About This Home
Under contract-accepting backup offers. $10,000 PRICE REDUCTION!!! NO FLOOD NO HOA NEW ROOF Come see this Completely Remodeled Home with Upgrades Galore. You're sure to be impressed as soon as you cross the threshold. The floor plan flows perfectly from room to room and is completely Carpet Free with Gorgeous 18" Ceramic Tile throughout; ideal for those with allergies, and pets! High Impact Hurricane Windows were installed in 2011 and the roof was replaced in 2021. The kitchen has newer Stainless Steel Appliances, Granite Countertops, and Soft Close Solid Wood Cabinets. The Master Bedroom is very spacious with privacy windows and both bedrooms have Large Cedar Closets. Enjoy the nice Screened Lanai and Private Back Yard complete with Utility Shed. The garage has been converted to a Bonus Room, with a half bath, and private entrance. All work was permitted. The Circular Driveway will accommodate multiple vehicles.
Listing Agent
DALTON WADE INC Brokerage Phone: 888-668-8283 License #702510 Listed on: 12/01/2023

Home Details
Home Type
- Single Family
Est. Annual Taxes
- $622
Year Built
- Built in 1972
Lot Details
- 5,040 Sq Ft Lot
- South Facing Home
- Wood Fence
- Property is zoned R4
Parking
- 1 Car Attached Garage
- Converted Garage
- Circular Driveway
Home Design
- Entry on the 1st floor
- Slab Foundation
- Shingle Roof
- Block Exterior
- Stucco
Interior Spaces
- 1,416 Sq Ft Home
- 1-Story Property
- Ceiling Fan
- Blinds
- Family Room
- Bonus Room
- Storage Room
- Laundry in Garage
- Ceramic Tile Flooring
- High Impact Windows
Kitchen
- Range
- Stone Countertops
- Solid Wood Cabinet
Bedrooms and Bathrooms
- 2 Bedrooms
Outdoor Features
- Property is near a marina
- Screened Patio
- Exterior Lighting
- Shed
- Front Porch
Location
- Property is near a golf course
Utilities
- Central Heating and Cooling System
- Electric Water Heater
Community Details
- No Home Owners Association
- Gulf Highlands Subdivision
Listing and Financial Details
- Visit Down Payment Resource Website
- Tax Lot 143
- Assessor Parcel Number 16-25-10-055.A-000.00-143.0
Map
Home Values in the Area
Average Home Value in this Area
Tax History
| Year | Tax Paid | Tax Assessment Tax Assessment Total Assessment is a certain percentage of the fair market value that is determined by local assessors to be the total taxable value of land and additions on the property. | Land | Improvement |
|---|---|---|---|---|
| 2025 | $688 | $159,497 | $31,122 | $128,375 |
| 2024 | $688 | $52,930 | -- | -- |
| 2023 | $669 | $51,390 | $22,216 | $29,174 |
| 2022 | $622 | $49,900 | $0 | $0 |
| 2021 | $598 | $48,450 | $13,885 | $34,565 |
| 2020 | $581 | $47,790 | $6,464 | $41,326 |
| 2019 | $561 | $46,720 | $0 | $0 |
| 2018 | $541 | $45,849 | $0 | $0 |
| 2017 | $532 | $45,849 | $0 | $0 |
| 2016 | $481 | $43,982 | $0 | $0 |
| 2015 | $364 | $36,781 | $0 | $0 |
| 2014 | $346 | $39,089 | $6,804 | $32,285 |
Property History
| Date | Event | Price | List to Sale | Price per Sq Ft |
|---|---|---|---|---|
| 01/18/2024 01/18/24 | Pending | -- | -- | -- |
| 01/17/2024 01/17/24 | For Sale | $229,000 | 0.0% | $162 / Sq Ft |
| 01/11/2024 01/11/24 | Pending | -- | -- | -- |
| 01/06/2024 01/06/24 | Price Changed | $229,000 | -4.2% | $162 / Sq Ft |
| 12/01/2023 12/01/23 | For Sale | $239,000 | -- | $169 / Sq Ft |
Purchase History
| Date | Type | Sale Price | Title Company |
|---|---|---|---|
| Warranty Deed | $225,000 | Frontier Title Group | |
| Warranty Deed | $225,000 | Frontier Title Group | |
| Warranty Deed | $40,000 | -- |
Mortgage History
| Date | Status | Loan Amount | Loan Type |
|---|---|---|---|
| Open | $229,837 | VA | |
| Closed | $229,837 | VA | |
| Previous Owner | $38,000 | New Conventional |
Source: Stellar MLS
MLS Number: W7859205
APN: 10-25-16-055A-00000-1430
- 0 Scallop Dr Unit MFRTB8422804
- 7421 Ashwood Dr
- 0 Zimmerman Rd
- 7330 Abalone Dr
- 7431 Abalone Dr
- 11608 Zimmerman Rd
- 11524 Newell Dr
- 7436 Gulf Highlands Dr
- 11421 Rampart Ln
- 11705 Ibis Ln
- 7403 Foxbloom Dr
- 7520 Hawthorn Dr
- 7338 Foxbloom Dr
- 11309 Leisure Ln
- 7140 Gulf Highlands Dr
- 7125 Colfax Dr
- 7302 Quiet Ln
- 7425 Buchanan Dr
- 11241 Linden Ln
- 7431 Buchanan Dr
