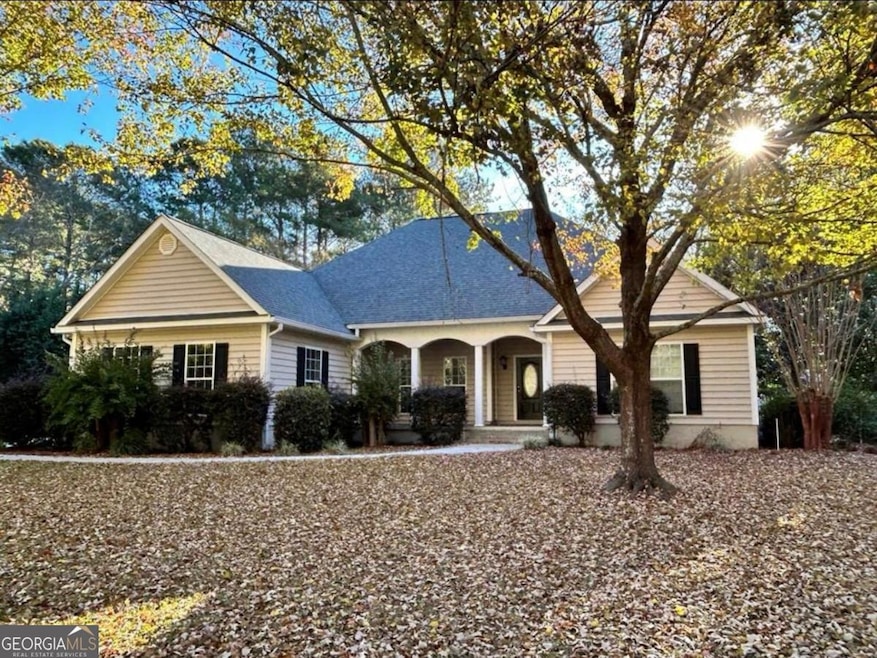
7415 Northgate Dr W Tifton, GA 31794
Estimated payment $1,878/month
Highlights
- Traditional Architecture
- Porch
- Walk-In Closet
- Whirlpool Bathtub
- Double Pane Windows
- Breakfast Bar
About This Home
Four bedroom Two bath home located North of Town on .87 acres. This home features an open floor plan with cathedral ceilings & fireplace in family room open to kitchen, breakfast area & sunroom. Dining room with wood floors is open to the Main foyer. Kitchen has custom stained cabinets with a breakfast bar & pantry. Breakfast area open to kitchen with triple windows for lots of natural light. Sunroom located off the family room with lots of windows. Master suite with double sinks, separate shower, jetted tub & walk-in closet. Split floor plan, part of the yard is fenced, concrete patio, & lots of side yard for room to play. Call today to see this home.
Home Details
Home Type
- Single Family
Est. Annual Taxes
- $2,581
Year Built
- Built in 2004
Lot Details
- 0.87 Acre Lot
- Chain Link Fence
- Grass Covered Lot
HOA Fees
- $8 Monthly HOA Fees
Parking
- 2 Car Garage
Home Design
- Traditional Architecture
- Slab Foundation
- Composition Roof
- Vinyl Siding
Interior Spaces
- 2,216 Sq Ft Home
- 1-Story Property
- Ceiling Fan
- Double Pane Windows
- Family Room
- Living Room with Fireplace
Kitchen
- Breakfast Bar
- Microwave
- Dishwasher
Flooring
- Carpet
- Tile
- Vinyl
Bedrooms and Bathrooms
- 4 Main Level Bedrooms
- Walk-In Closet
- 2 Full Bathrooms
- Whirlpool Bathtub
Accessible Home Design
- Accessible Approach with Ramp
Outdoor Features
- Patio
- Porch
Schools
- J.T. Reddick Elementary School
- Northeast Middle School
- Tift County High School
Utilities
- Central Heating and Cooling System
- Heat Pump System
- Electric Water Heater
- Septic Tank
Community Details
- Northgate Lakes Subdivision
Listing and Financial Details
- Legal Lot and Block 4 / D
Map
Home Values in the Area
Average Home Value in this Area
Tax History
| Year | Tax Paid | Tax Assessment Tax Assessment Total Assessment is a certain percentage of the fair market value that is determined by local assessors to be the total taxable value of land and additions on the property. | Land | Improvement |
|---|---|---|---|---|
| 2024 | $2,517 | $133,796 | $18,000 | $115,796 |
| 2023 | $2,517 | $83,016 | $9,000 | $74,016 |
| 2022 | $2,305 | $83,016 | $9,000 | $74,016 |
| 2021 | $2,176 | $78,256 | $9,000 | $69,256 |
| 2020 | $1,980 | $70,520 | $9,000 | $61,520 |
| 2019 | $1,974 | $70,520 | $9,000 | $61,520 |
| 2018 | $1,973 | $70,520 | $9,000 | $61,520 |
| 2017 | $2,207 | $70,520 | $9,000 | $61,520 |
| 2016 | $2,210 | $70,520 | $9,000 | $61,520 |
| 2015 | $2,210 | $70,520 | $9,000 | $61,520 |
| 2014 | $2,214 | $70,520 | $9,000 | $61,520 |
| 2013 | -- | $70,520 | $9,000 | $61,520 |
Property History
| Date | Event | Price | Change | Sq Ft Price |
|---|---|---|---|---|
| 06/13/2025 06/13/25 | Price Changed | $299,000 | -5.1% | $135 / Sq Ft |
| 04/29/2025 04/29/25 | Price Changed | $315,000 | -7.1% | $142 / Sq Ft |
| 12/09/2024 12/09/24 | For Sale | $339,000 | -- | $153 / Sq Ft |
Purchase History
| Date | Type | Sale Price | Title Company |
|---|---|---|---|
| Warranty Deed | $195,000 | -- | |
| Deed | $193,000 | -- | |
| Deed | $16,500 | -- |
Mortgage History
| Date | Status | Loan Amount | Loan Type |
|---|---|---|---|
| Open | $156,000 | New Conventional | |
| Previous Owner | $139,500 | New Conventional | |
| Previous Owner | $47,000 | New Conventional |
Similar Homes in Tifton, GA
Source: Georgia MLS
MLS Number: 10505995
APN: 0057A-065A
- 7222 Northgate Dr E
- 142 Brighton Rd
- 188 Brighton Rd
- 100 Long Pine Rd
- 87 Waterfront St Unit 9
- 87 Waterfront St
- 0 Brighton Rd
- 4620 Murray Ave
- 601 Branch Ct
- 2884 Us Highway 41 N
- 606 50th St
- 346 Somers Ln
- 0 Orchard Cir
- 4204 Lakeview Dr
- 605 40 Th St E
- 717 E 44th St
- 0 E 46th St
- 913 E 46th St
- 0 44th St E
- 911 46th St E
- 2800 Tift Ave N
- 2013 Lee Ave
- 715 12th St W
- 68 Richards Dr
- 208 Zoey Way
- 101 Oak Forest Ln
- 1458 Shanna Dr
- 709 Park Ave S
- 1468 Shanna Dr
- 2780 Eb Hamilton Dr
- 2776 E B Hamilton Dr
- 1644 Carpenter Rd S
- 2854 Eb Hamilton Dr
- 1665 Carpenter Rd S
- 711 W Pine St
- 160 Wilson Ave Unit 702
- 160 Wilson Ave
- 508 N Taylor St
- 1515 4th Ave NE
- 2013 Windsor Ave






