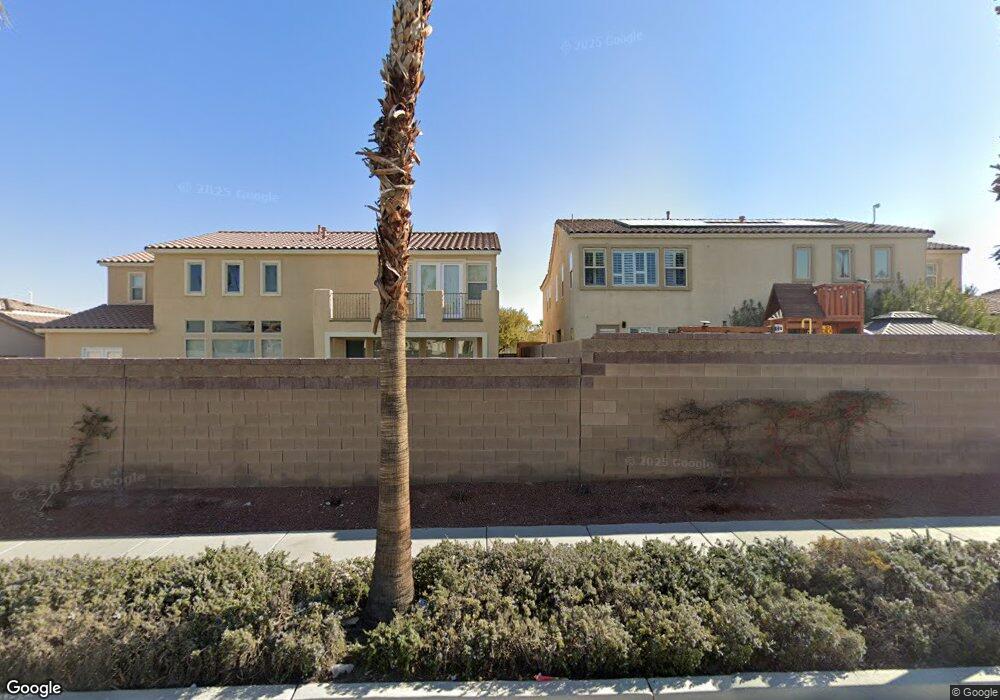7415 Salvadora Place Las Vegas, NV 89113
Coronado Ranch NeighborhoodHighlights
- Gated Community
- Plantation Shutters
- Tile Flooring
- 0.28 Acre Lot
- Soaking Tub
- Central Heating and Cooling System
About This Home
Welcome to this stunning residence, perfectly situated on an oversized lot spanning more than 12,000 sq. ft. in the highly desirable gated Nevada Trails community. This home offers 4 bedrooms, 3 bathrooms, and a 3-car insulated garage with an epoxy-coated floor.
As you enter through the private courtyard, you're greeted by a spacious and beautifully designed open floor plan.The chef’s kitchen is a true showstopper, featuring a massive island, granite countertops, stainless steel GE Monogram appliances, and an abundance of elegant wood-finished cabinetry for all your storage needs.The primary suite is a luxurious retreat with real-wood flooring, a custom California closet, private French-door access to the backyard, double sinks with extended counters, and a split shower and soaking tub. Three additional bedrooms are generously sized with large closets, complemented by two well-appointed bathrooms. Solar-equipped for added energy savings.
Listing Agent
Love Las Vegas Realty Brokerage Phone: 702-496-7653 License #S.0184536 Listed on: 11/21/2025
Home Details
Home Type
- Single Family
Est. Annual Taxes
- $5,268
Year Built
- Built in 2006
Lot Details
- 0.28 Acre Lot
- North Facing Home
- Back Yard Fenced
Parking
- 3 Car Garage
Home Design
- Tile Roof
- Stucco
Interior Spaces
- 2,810 Sq Ft Home
- 1-Story Property
- Plantation Shutters
- Blinds
- Tile Flooring
Kitchen
- Gas Range
- Dishwasher
- Disposal
Bedrooms and Bathrooms
- 4 Bedrooms
- 3 Full Bathrooms
- Soaking Tub
Laundry
- Laundry on main level
- Washer and Dryer
Schools
- Steele Elementary School
- Canarelli Lawrence & Heidi Middle School
- Sierra Vista High School
Utilities
- Central Heating and Cooling System
- Heating System Uses Gas
- Cable TV Available
Listing and Financial Details
- Security Deposit $3,500
- Property Available on 11/21/25
- Tenant pays for cable TV, electricity, gas, grounds care, sewer, trash collection, water
Community Details
Overview
- Property has a Home Owners Association
- Nevada Trails Association, Phone Number (702) 985-3412
- Nevada Trails R2 70 #19 Subdivision
- The community has rules related to covenants, conditions, and restrictions
Pet Policy
- Pets Allowed
Security
- Gated Community
Map
Source: Las Vegas REALTORS®
MLS Number: 2736782
APN: 176-10-215-033
- 7643 Cascade Ridge Ct
- 7230 Estonian Place
- 7268 Vinca Rd
- 7532 Coyote Cave Ave
- 7260 Vinca Rd
- 7562 Coyote Cave Ave
- 7327 Dicentra Rd
- 7584 Slide Rock Ave
- 7325 Bindweed Rd
- 7609 Slide Rock Ave
- 7232 Frontier Hills Ave
- 7708 Hampton Willows Ln
- 7208 Adobe Hills Ave
- 7394 Daly Grove St
- 7388 Daly Grove St
- 7787 Hampton Cove Ln
- 7375 Davenbury St
- 7701 W Robindale Rd Unit 127
- 7701 W Robindale Rd Unit 160
- 7701 W Robindale Rd Unit 274
- 7423 Coyote Cave Ave
- 7450 Easingwold Dr
- 7408 Easingwold Dr
- 7253 Vinca Rd
- 7428 Legacy Point St
- 7412 Legacy Point St
- 7580 Townsville Ave
- 6216 Nellie Ct SE
- 7609 Slide Rock Ave
- 7232 Frontier Hills Ave
- 7426 Matilda St
- 7723 Hampton Cove Ln
- 7428 Amesbury St
- 7742 Trails Village Place
- 7763 Hampton Cove Ln
- 7701 W Robindale Rd Unit 156
- 7701 W Robindale Rd Unit 210
- 6229 Dolosonte St
- 7199 Adobe Falls Ct
- 7163 Adobe Falls Ct

