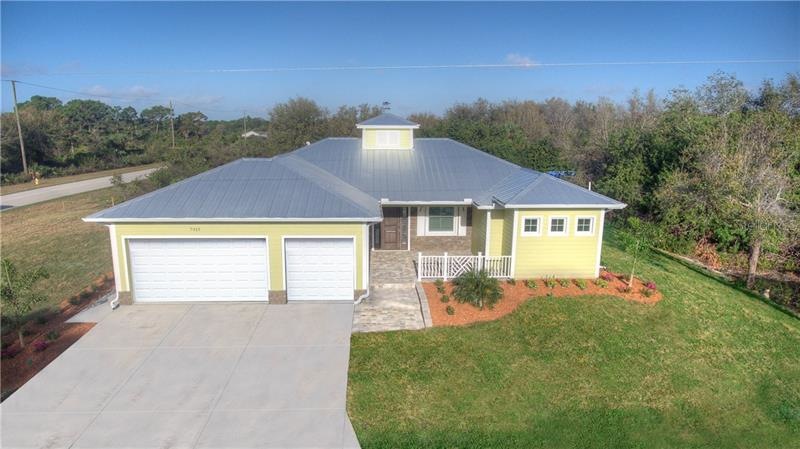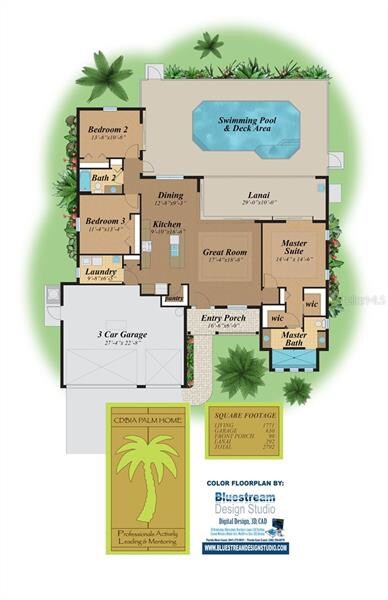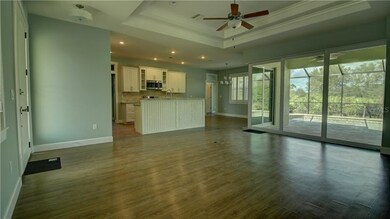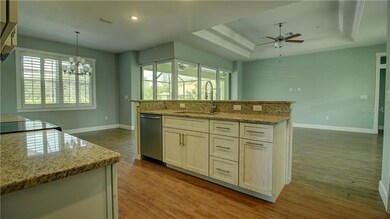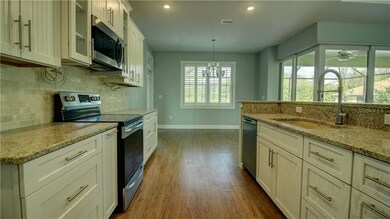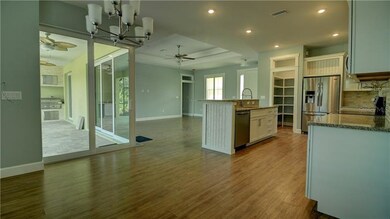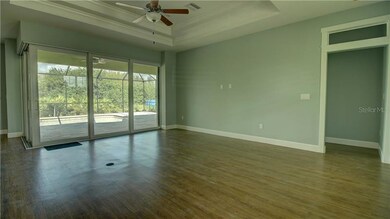
7415 Treadway Rd Port Charlotte, FL 33981
Englewood East NeighborhoodHighlights
- Screened Pool
- View of Trees or Woods
- Open Floorplan
- Under Construction
- Reverse Osmosis System
- Craftsman Architecture
About This Home
As of January 2024Under construction. Welcome to the PALM II Home… Professionals Actively Leading & Mentoring. This masterpiece is a collaborative effort between some of the community’s best builders and contractors working with students of the Charlotte Technical College’s Future Builder program. This home incorporates modern design trends with desirable features such as granite counters, top-end appliances, solid wood cabinets, LED lighting, durable vinyl plank flooring in the common areas, and, hurricane rated windows and doors (no shutters necessary). Functional characteristics were not overlooked for beauty. Notice the paver lined walkway leading up to this Craftsman/Key West style home. Step up to the welcoming front porch and notice the vinyl bead-board ceiling which is also featured on the lanai. Once inside you’re going to love the pocketing sliders that open the entire living area up to the lanai – perfect for entertaining friends and loved ones. The refreshing swimming pool and the summer kitchen make this a space you can use year-round. NOTE: EXTERIOR FANS HAVE BLUETOOTH CAPABLE SPEAKERS!! In the great room, notice the lovely coffered ceiling with recess lighting and crown molding. These features are just the tip of the iceberg. The owner of this exceptional property will reap the benefits of quality, energy efficient construction for years to come. This is a MUST SEE new home. This win/win house offers the new owners a beautiful home and it gives to the community! Leaseback opportunity available.
Last Agent to Sell the Property
COLDWELL BANKER SUNSTAR REALTY License #3087230 Listed on: 03/01/2018

Home Details
Home Type
- Single Family
Est. Annual Taxes
- $244
Year Built
- Built in 2018 | Under Construction
Lot Details
- 0.27 Acre Lot
- Lot Dimensions are 125x95
- Unincorporated Location
- Southeast Facing Home
- Corner Lot
- Oversized Lot
- Metered Sprinkler System
- Landscaped with Trees
- Property is zoned RSF3.5
Parking
- 3 Car Attached Garage
- Garage Door Opener
- Open Parking
Home Design
- Craftsman Architecture
- Key West Architecture
- Slab Foundation
- Metal Roof
- Block Exterior
- Stone Siding
- Stucco
Interior Spaces
- 1,771 Sq Ft Home
- 1-Story Property
- Open Floorplan
- Built-In Features
- Crown Molding
- Coffered Ceiling
- Tray Ceiling
- Ceiling Fan
- Thermal Windows
- Blinds
- Great Room
- Inside Utility
- Laundry in unit
- Views of Woods
Kitchen
- Convection Oven
- Range with Range Hood
- Dishwasher
- Stone Countertops
- Solid Wood Cabinet
- Reverse Osmosis System
Flooring
- Laminate
- Vinyl
Bedrooms and Bathrooms
- 3 Bedrooms
- Split Bedroom Floorplan
- Walk-In Closet
- 2 Full Bathrooms
Home Security
- Storm Windows
- Fire and Smoke Detector
- In Wall Pest System
Pool
- Screened Pool
- In Ground Pool
- Gunite Pool
- Saltwater Pool
- Fence Around Pool
Outdoor Features
- Outdoor Kitchen
- Outdoor Grill
- Rain Gutters
Schools
- Myakka River Elementary School
- L.A. Ainger Middle School
- Lemon Bay High School
Utilities
- Central Heating and Cooling System
- Heat Pump System
- Underground Utilities
- Electric Water Heater
- Septic Tank
Community Details
- No Home Owners Association
- Built by Cantin Homes
- Port Charlotte Sec 095 Subdivision, Palm Ii Floorplan
- Port Charlotte Community
Listing and Financial Details
- Visit Down Payment Resource Website
- Legal Lot and Block 14 / 5143
- Assessor Parcel Number 412108334010
Ownership History
Purchase Details
Home Financials for this Owner
Home Financials are based on the most recent Mortgage that was taken out on this home.Purchase Details
Home Financials for this Owner
Home Financials are based on the most recent Mortgage that was taken out on this home.Purchase Details
Similar Homes in Port Charlotte, FL
Home Values in the Area
Average Home Value in this Area
Purchase History
| Date | Type | Sale Price | Title Company |
|---|---|---|---|
| Warranty Deed | $570,000 | None Listed On Document | |
| Warranty Deed | $330,000 | Suncoast One Title & Closing | |
| Warranty Deed | $26,500 | Chelsea Title Company |
Mortgage History
| Date | Status | Loan Amount | Loan Type |
|---|---|---|---|
| Open | $172,125 | VA | |
| Previous Owner | $25,000 | Credit Line Revolving | |
| Previous Owner | $280,000 | New Conventional | |
| Previous Owner | $264,000 | New Conventional | |
| Previous Owner | $144,000 | Stand Alone Second | |
| Previous Owner | $6,000 | Unknown |
Property History
| Date | Event | Price | Change | Sq Ft Price |
|---|---|---|---|---|
| 01/12/2024 01/12/24 | Sold | $570,000 | -4.8% | $315 / Sq Ft |
| 12/07/2023 12/07/23 | Pending | -- | -- | -- |
| 11/30/2023 11/30/23 | Price Changed | $599,000 | -6.3% | $331 / Sq Ft |
| 11/27/2023 11/27/23 | For Sale | $639,000 | +93.6% | $353 / Sq Ft |
| 05/15/2018 05/15/18 | Sold | $330,000 | 0.0% | $186 / Sq Ft |
| 03/20/2018 03/20/18 | Pending | -- | -- | -- |
| 03/01/2018 03/01/18 | For Sale | $330,000 | -- | $186 / Sq Ft |
Tax History Compared to Growth
Tax History
| Year | Tax Paid | Tax Assessment Tax Assessment Total Assessment is a certain percentage of the fair market value that is determined by local assessors to be the total taxable value of land and additions on the property. | Land | Improvement |
|---|---|---|---|---|
| 2023 | $4,054 | $246,089 | $0 | $0 |
| 2022 | $3,905 | $238,921 | $0 | $0 |
| 2021 | $3,908 | $231,962 | $0 | $0 |
| 2020 | $3,767 | $228,759 | $0 | $0 |
| 2019 | $5,029 | $264,510 | $6,375 | $258,135 |
| 2018 | $267 | $6,630 | $6,630 | $0 |
| 2017 | $243 | $6,630 | $6,630 | $0 |
| 2016 | $239 | $3,960 | $0 | $0 |
| 2015 | $220 | $3,600 | $0 | $0 |
| 2014 | $204 | $3,273 | $0 | $0 |
Agents Affiliated with this Home
-

Seller's Agent in 2024
Helen Greiner
SALTY HUT PROPERTIES LLC
(727) 222-3059
1 in this area
140 Total Sales
-

Buyer's Agent in 2024
Christopher Grant
GRANT TEAM REAL ESTATE, LLC
(941) 267-4907
33 in this area
1,526 Total Sales
-

Seller's Agent in 2018
Sharon Neuhofer
COLDWELL BANKER SUNSTAR REALTY
(941) 815-0586
82 Total Sales
-
S
Buyer's Agent in 2018
Stellar Non-Member Agent
FL_MFRMLS
Map
Source: Stellar MLS
MLS Number: C7249868
APN: 412108334010
- 13184 Rouding Cir
- 13152 Rouding Cir
- 13284 Rouding Cir
- 7373 Sutton Ln
- 7405 Treadway Rd
- 13224 Marathon Blvd
- 13273 Rouding Cir
- 7839 Saint Regis Cir
- 7526 Saint Regis Cir
- 7518 Saint Regis Cir
- 7688 Saint Regis Cir
- 7431 Treadway Rd
- 13200 Waffle Ln
- 13183 Marathon Blvd
- 13383 Rouding Cir
- 13122 Rouding Cir
- 7601 Riverton Cir
- 7561 Sawyer Cir
- 7386 Solar Ct
- 7476 Wycliff Dr
