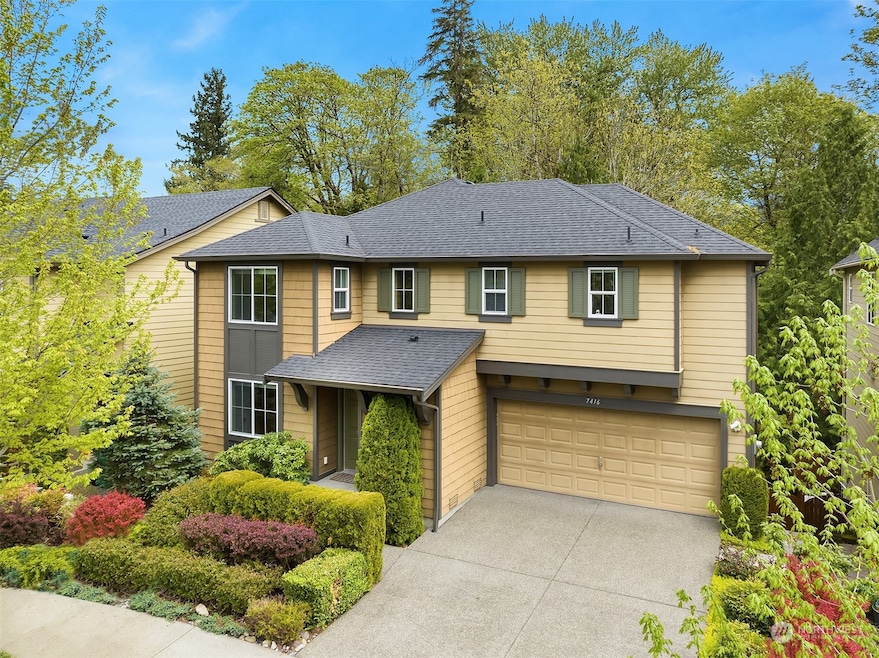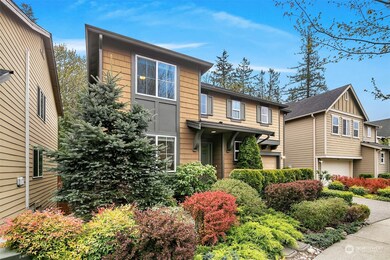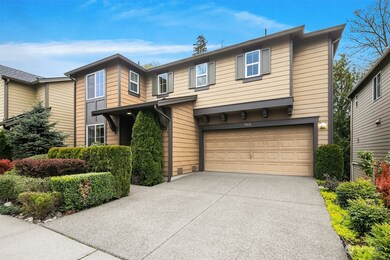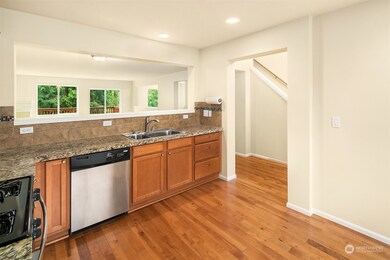
$1,049,000
- 3 Beds
- 2 Baths
- 1,375 Sq Ft
- 7611 Harding Place SE
- Snoqualmie, WA
Complete Remodel in Downtown Snoqualmie! Brand new electrical, HVAC, plumbing, insulation, drywall, windows, paint, bright quartz countertops, marble backsplash & white shaker cabinetry w/ gold accents & high-end appliances! All-new custom bathrooms w/ heated tile flooring & auto-defrost mirrors. Mini split climate control in each bedroom! New light oak LVP flooring throughout & blue pine ceiling
Scott Badger Heaton Dainard, LLC






