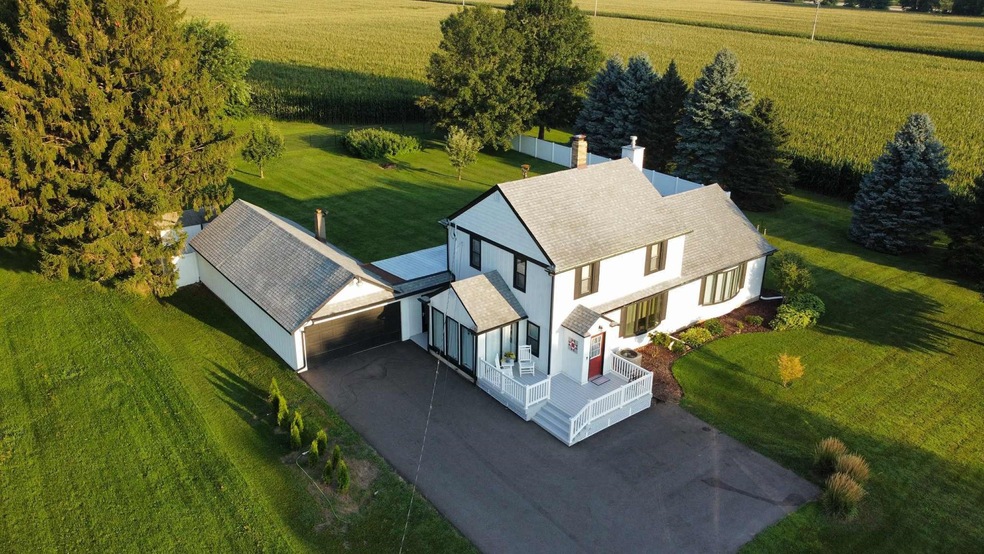
7416 S Highway 140 Clinton, WI 53525
Estimated payment $2,330/month
Highlights
- Popular Property
- Multiple Fireplaces
- National Folk Architecture
- Deck
- Vaulted Ceiling
- Wood Flooring
About This Home
Charming 1936 farmhouse on over 1/2 acre with a fenced yard, featuring 2 sheds and an oversized 4+ car garage. The exterior has been freshly & professionally painted & new shake added to the gables. The property boasts a new roof and driveway with additional paving. Enjoy the fruit-bearing apple and pear trees, raspberries and asparagus from the newly renovated back covered porch. A cozy sunroom (currently used as a sewing room,) spacious living room with fireplace and vaulted ceilings, dining room, kitchen with new appliances, 2 bedrooms, 2 full baths and brand-new front porch for your rocking chairs add to the home's appeal. Basement family room with additional fireplace and 2 storage rooms for even more space.
Listing Agent
Realty Executives Premier Brokerage Phone: 608-921-8338 License #85317-94 Listed on: 08/06/2025

Home Details
Home Type
- Single Family
Est. Annual Taxes
- $4,976
Year Built
- Built in 1936
Lot Details
- 0.63 Acre Lot
- Lot Dimensions are 201x138
- Fenced Yard
- Level Lot
Home Design
- National Folk Architecture
- Wood Siding
Interior Spaces
- 2-Story Property
- Vaulted Ceiling
- Multiple Fireplaces
- Gas Fireplace
- Sun or Florida Room
- Wood Flooring
Kitchen
- Oven or Range
- Microwave
- Dishwasher
- Kitchen Island
- Disposal
Bedrooms and Bathrooms
- 2 Bedrooms
- Bathroom on Main Level
- Bathtub
Laundry
- Laundry on main level
- Dryer
- Washer
Partially Finished Basement
- Basement Fills Entire Space Under The House
- Sump Pump
Parking
- 4 Car Detached Garage
- Garage Door Opener
- Driveway Level
Accessible Home Design
- Low Pile Carpeting
Outdoor Features
- Deck
- Outdoor Storage
Schools
- Clinton Elementary And Middle School
- Clinton High School
Utilities
- Central Air
- Well
- Tankless Water Heater
- High Speed Internet
- Cable TV Available
Map
Home Values in the Area
Average Home Value in this Area
Tax History
| Year | Tax Paid | Tax Assessment Tax Assessment Total Assessment is a certain percentage of the fair market value that is determined by local assessors to be the total taxable value of land and additions on the property. | Land | Improvement |
|---|---|---|---|---|
| 2024 | $4,568 | $221,700 | $22,100 | $199,600 |
| 2023 | $4,259 | $221,700 | $22,100 | $199,600 |
| 2022 | $4,213 | $221,700 | $22,100 | $199,600 |
| 2021 | $3,330 | $158,800 | $18,900 | $139,900 |
| 2020 | $2,916 | $158,800 | $18,900 | $139,900 |
| 2019 | $2,809 | $139,700 | $17,000 | $122,700 |
| 2018 | $3,065 | $139,700 | $17,000 | $122,700 |
| 2017 | $3,138 | $139,700 | $17,000 | $122,700 |
| 2016 | $3,134 | $139,700 | $17,000 | $122,700 |
Property History
| Date | Event | Price | Change | Sq Ft Price |
|---|---|---|---|---|
| 08/07/2025 08/07/25 | For Sale | $349,900 | 0.0% | $200 / Sq Ft |
| 08/06/2025 08/06/25 | Off Market | $349,900 | -- | -- |
Purchase History
| Date | Type | Sale Price | Title Company |
|---|---|---|---|
| Warranty Deed | $285,000 | -- | |
| Quit Claim Deed | -- | -- |
Similar Homes in Clinton, WI
Source: South Central Wisconsin Multiple Listing Service
MLS Number: 2006104
APN: 654-61
- 807 Church St
- 706 Carol St
- 475 Jensen Dr
- 485 Jensen Dr
- 406 Hart Dr
- 931 Harsevoort Way
- 7716 E Buss Rd
- 10211 E Waite Rd
- 5912 E Creek Rd
- 6-5-292 S Larson Rd
- 5329 E County Road J
- 11914 E Creek Rd
- S Butterfly Rd
- L1 Tall Trees
- L18 S Forest View Dr
- L9 E Hardwood Dr
- L16 S Forest View Dr
- L19 S Forest View Dr
- 3743 S Milton Shopiere Rd
- 10406 S Walker Rd
- 703-717 Carol St
- 131 Milwaukee St Unit 8
- 1760 Gateway Blvd
- 1750 Gateway Blvd
- 1614 Gateway Blvd
- 2101 Freeman Pkwy
- 2250 Northfield Ln
- 1929-2013 Colony Ct
- 2361 E Ridge Rd
- 1619-1635 E Inman Pkwy
- 2770 Iva Ct
- 140 W School St
- 2600 Kadlec Dr
- 2760 Kadlec Dr
- 205 Sharon St
- 5734 Us-51 Unit 3
- 1349 Yates Ave
- 0 Finley Way Unit 15604 Sienna Ct
- 0 Finley Way Unit 15612 Sienna Ct
- 1129 Woodward Ave Unit 1






