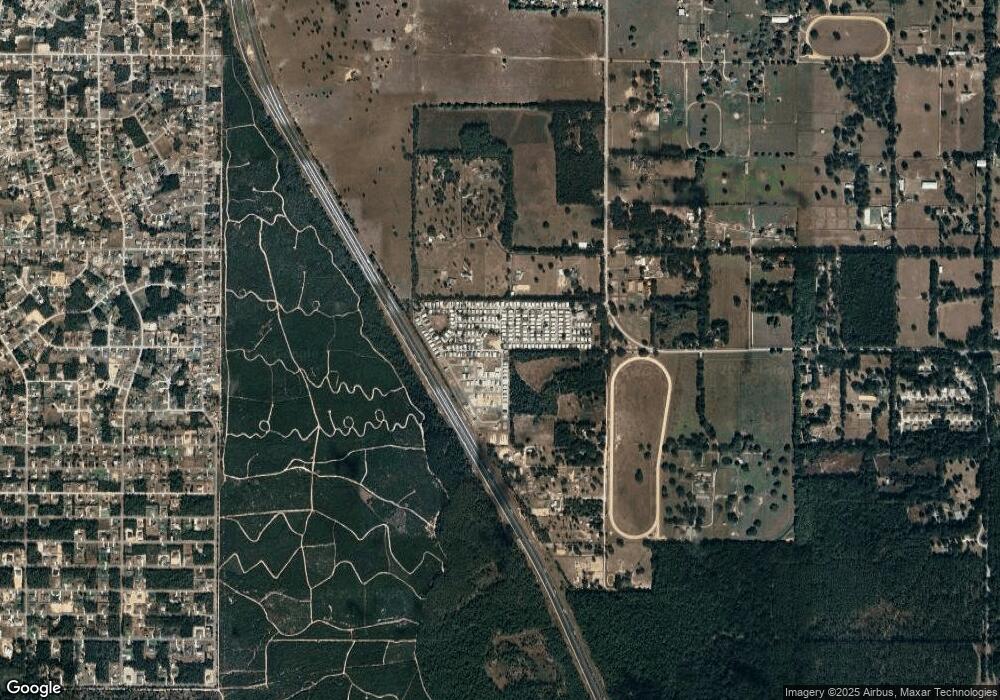4
Beds
3
Baths
2,551
Sq Ft
8,276
Sq Ft Lot
About This Home
This home is located at 7416 SW 107th Ln, Ocala, FL 34476. 7416 SW 107th Ln is a home located in Marion County with nearby schools including Hammett Bowen Jr. Elementary School, Liberty Middle School, and West Port High School.
Create a Home Valuation Report for This Property
The Home Valuation Report is an in-depth analysis detailing your home's value as well as a comparison with similar homes in the area
Home Values in the Area
Average Home Value in this Area
Tax History Compared to Growth
Map
Nearby Homes
- 10776 49th Ave
- 4840 SW 107th Ln
- 10776 SW 49th Avenue Rd
- 10710 SW 49th Ave
- 10540 SW 49th Avenue Rd
- 4966 SW 107th Loop
- 4910 SW 109th Loop
- 4949 SW 109th Loop
- 10668 SW 51st Ave
- 5023 SW 106th St
- 4997 SW 107th Loop
- 10512 SW 49th Avenue Rd
- 4986 SW 109th Loop
- TBD SW 109th Loop
- 5061 SW 109th Loop
- 10910 SW 45th Terrace
- TBD SW 111th Place
- TBD SW 104th Street Rd
- 11123 SW 53rd Cir
- 5268 SW 110th Place
- 7304 SW 107th Ln
- 4880 SW 107th Ln
- 4860 SW 107th Ln
- 0 SW 107th Ln Unit MFROM686130
- 0 SW 107th Ln Unit MFROM638005
- 0 SW 107th Ln Unit MFROM638001
- 4885 SW 107th Ln
- 4885 SW 108th Place
- 4859 SW 108th Place
- 10780 SW 49th Ave
- 4855 SW 107th Ln
- 4820 SW 107th Ln
- 4835 SW 107th Ln
- 10810 SW 49th Ave
- 4831 SW 108th Place
- 5149 SW 107th Loop
- 4815 SW 107th Ln
- 5150 SW 107th Loop
- 4909 SW 107th Loop
- 4790 SW 107th Ln
