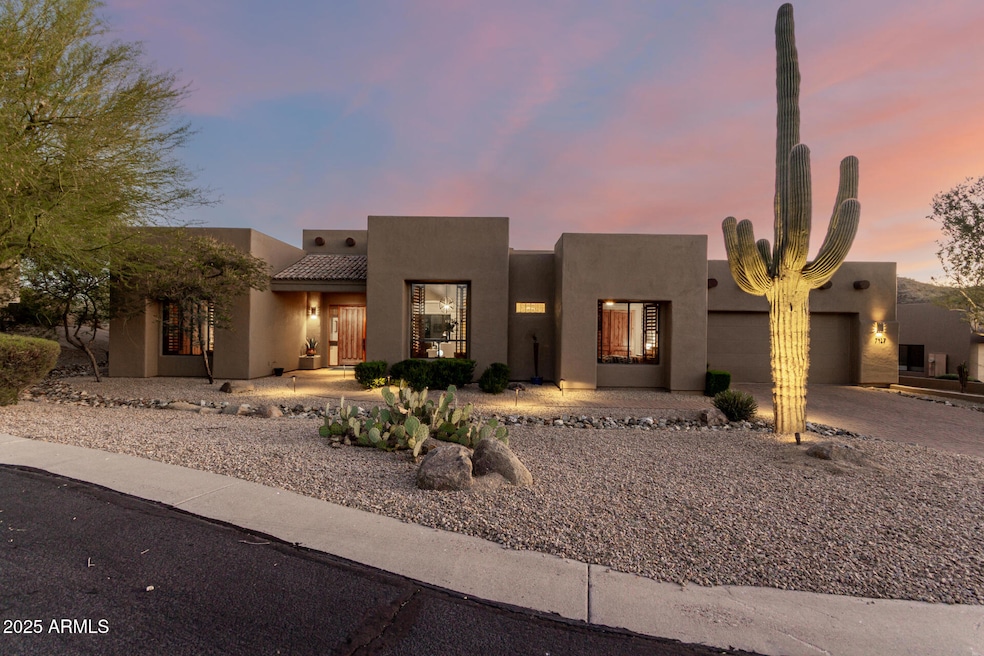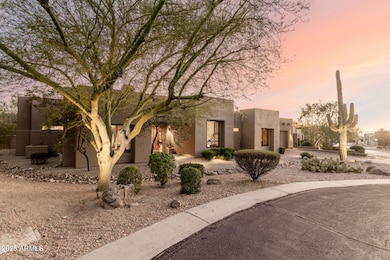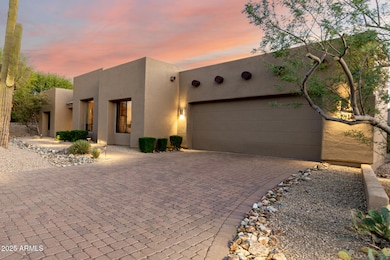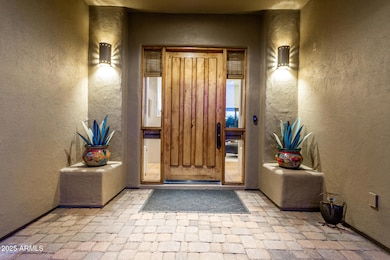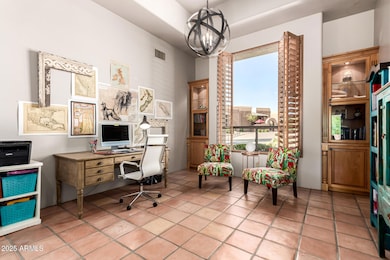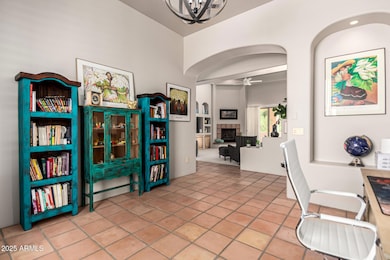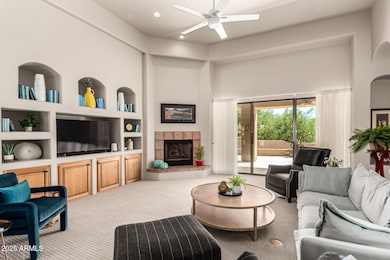7417 E Sugarloaf St Mesa, AZ 85207
Las Sendas NeighborhoodEstimated payment $5,561/month
Highlights
- Golf Course Community
- Fitness Center
- 0.34 Acre Lot
- Franklin at Brimhall Elementary School Rated A
- Gated Community
- Mountain View
About This Home
Welcome to luxury living in the heart of the prestigious Las Sendas community! This custom-built, meticulously maintained home offers an inviting open floor plan filled with natural light and upscale finishes throughout. From the moment you step inside, you'll feel right at home with coffered ceilings, rich alder wood doors, genuine Saltillo tile & custom cabinetry, true craftsmanship at every turn. The gourmet kitchen is a chef's dream, featuring high-end stainless steel appliances, Quartz countertops, a designer tile backsplash, and abundant storage. Each spacious bedroom includes an adjacent bath, offering comfort and privacy for family and guests alike. Need more space? The extended garage easily fits an extra vehicle, while the oversized bonus room off the garage provides valuable additional storage. Outside, enjoy low-maintenance living with access to world-class community amenities: sparkling pools, relaxing spa, championship golf, tennis courts, scenic parks, and more. Move-in ready, built with quality, and loaded with style, don't miss your chance to own in one of Mesa's most sought-after communities!
Listing Agent
Hai Bigelow
Redfin Corporation License #SA559566000 Listed on: 09/26/2025

Open House Schedule
-
Saturday, November 22, 202512:30 to 3:30 pm11/22/2025 12:30:00 PM +00:0011/22/2025 3:30:00 PM +00:00Add to Calendar
Home Details
Home Type
- Single Family
Est. Annual Taxes
- $5,402
Year Built
- Built in 2006
Lot Details
- 0.34 Acre Lot
- Desert faces the front of the property
- Block Wall Fence
HOA Fees
- $162 Monthly HOA Fees
Parking
- 3 Car Direct Access Garage
- Garage Door Opener
Home Design
- Wood Frame Construction
- Built-Up Roof
- Stucco
Interior Spaces
- 2,919 Sq Ft Home
- 1-Story Property
- Ceiling height of 9 feet or more
- Gas Fireplace
- Double Pane Windows
- Living Room with Fireplace
- Mountain Views
Kitchen
- Eat-In Kitchen
- Built-In Electric Oven
- Gas Cooktop
- Built-In Microwave
Flooring
- Carpet
- Tile
Bedrooms and Bathrooms
- 3 Bedrooms
- 3 Bathrooms
- Dual Vanity Sinks in Primary Bathroom
Schools
- Las Sendas Elementary School
- Fremont Junior High School
- Red Mountain High School
Utilities
- Central Air
- Heating System Uses Natural Gas
Additional Features
- No Interior Steps
- Covered Patio or Porch
Listing and Financial Details
- Tax Lot 2
- Assessor Parcel Number 219-17-329
Community Details
Overview
- Association fees include ground maintenance
- Las Sendas Association, Phone Number (480) 357-8780
- Built by Blandford Homes
- Las Colinas At Las Sendas Subdivision
Recreation
- Golf Course Community
- Tennis Courts
- Fitness Center
- Heated Community Pool
- Community Spa
- Bike Trail
Additional Features
- Recreation Room
- Gated Community
Map
Home Values in the Area
Average Home Value in this Area
Tax History
| Year | Tax Paid | Tax Assessment Tax Assessment Total Assessment is a certain percentage of the fair market value that is determined by local assessors to be the total taxable value of land and additions on the property. | Land | Improvement |
|---|---|---|---|---|
| 2025 | $5,433 | $61,146 | -- | -- |
| 2024 | $5,451 | $58,234 | -- | -- |
| 2023 | $5,451 | $70,060 | $14,010 | $56,050 |
| 2022 | $5,326 | $52,820 | $10,560 | $42,260 |
| 2021 | $5,435 | $50,710 | $10,140 | $40,570 |
| 2020 | $5,356 | $49,520 | $9,900 | $39,620 |
| 2019 | $4,965 | $46,780 | $9,350 | $37,430 |
| 2018 | $4,741 | $44,170 | $8,830 | $35,340 |
| 2017 | $4,582 | $43,580 | $8,710 | $34,870 |
| 2016 | $4,486 | $41,650 | $8,330 | $33,320 |
| 2015 | $4,180 | $41,500 | $8,300 | $33,200 |
Property History
| Date | Event | Price | List to Sale | Price per Sq Ft | Prior Sale |
|---|---|---|---|---|---|
| 10/30/2025 10/30/25 | Price Changed | $939,000 | -1.1% | $322 / Sq Ft | |
| 09/26/2025 09/26/25 | For Sale | $949,000 | +77.4% | $325 / Sq Ft | |
| 11/07/2017 11/07/17 | Sold | $535,000 | -4.3% | $194 / Sq Ft | View Prior Sale |
| 09/24/2017 09/24/17 | Pending | -- | -- | -- | |
| 09/08/2017 09/08/17 | For Sale | $559,000 | -- | $203 / Sq Ft |
Purchase History
| Date | Type | Sale Price | Title Company |
|---|---|---|---|
| Warranty Deed | $535,000 | Security Title Agency Inc | |
| Cash Sale Deed | $76,000 | Transnation Title Ins Co | |
| Warranty Deed | -- | Transnation Title Ins Co |
Mortgage History
| Date | Status | Loan Amount | Loan Type |
|---|---|---|---|
| Open | $80,000 | New Conventional |
Source: Arizona Regional Multiple Listing Service (ARMLS)
MLS Number: 6923493
APN: 219-17-329
- 7352 E Sayan St
- 7130 E Saddleback St Unit 5
- 7130 E Saddleback St Unit 51
- 3645 N Morning Dove
- 7637 E Tasman Cir
- 7703 E Sayan St
- 3624 N Paseo Del Sol
- 4037 N Pinnacle Hills Cir
- 3930 N Pinnacle Hills Cir
- 3946 N Pinnacle Hills Cir
- 7445 E Eagle Crest Dr Unit 1068
- 7445 E Eagle Crest Dr Unit 1143
- 7445 E Eagle Crest Dr Unit 2113
- 7445 E Eagle Crest Dr Unit 1064
- 7445 E Eagle Crest Dr Unit 2138
- 7445 E Eagle Crest Dr Unit 1112
- 7445 E Eagle Crest Dr Unit 1094
- 3837 N Sonoran Hills
- 7306 E Tyndall St
- 3430 N Mountain Ridge Unit 64
- 3634 N Morning Dove
- 7535 E Tasman Cir
- 3608 N Paseo Del Sol
- 4115 N Boulder Canyon
- 7240 E Tasman St
- 6941 E Snowdon St
- 3343 N Boulder Canyon
- 7037 E Regina St Unit 57
- 3741 N Ladera Cir
- 4053 N Sage Creek Cir
- 3060 N Ridgecrest Unit 204
- 3060 N Ridgecrest Unit 171
- 3060 N Ridgecrest Unit 175
- 6660 E Riverdale St
- 3430 N Saffron
- 3305 N Everest
- 6635 E Virginia St
- 2944 N 72nd St
- 2935 N Sonoran Hills
- 6457 E Snowdon St
