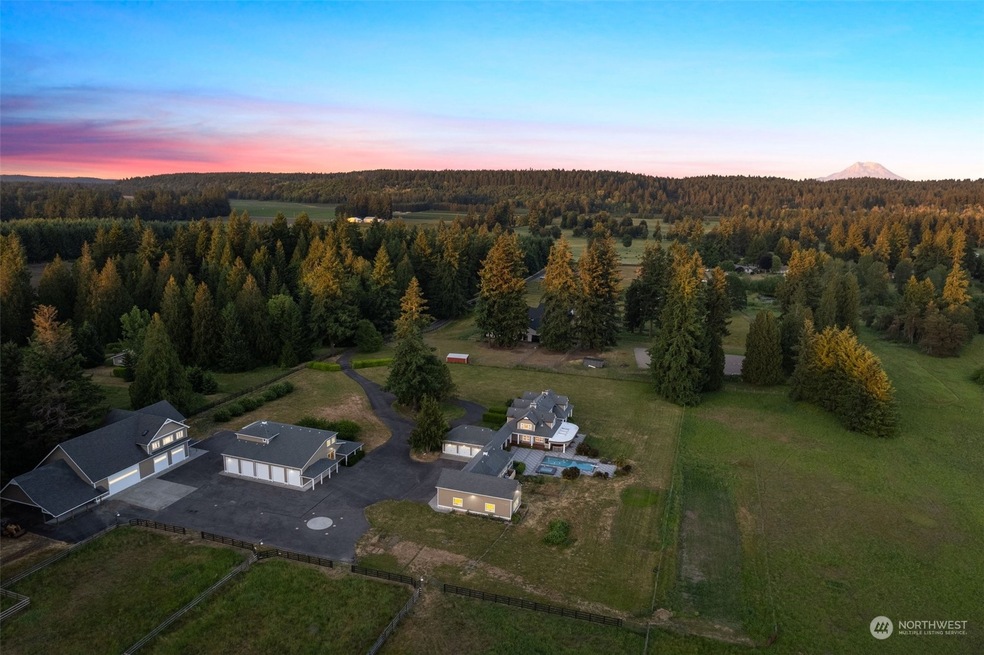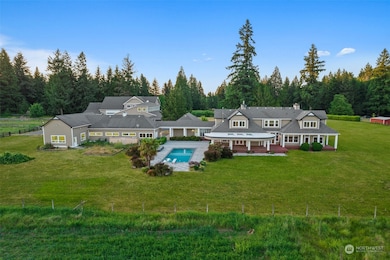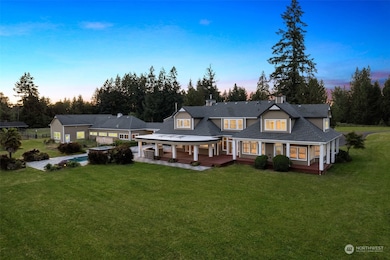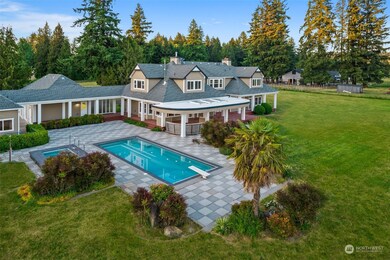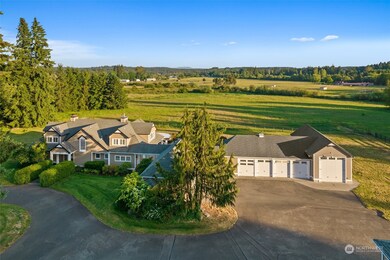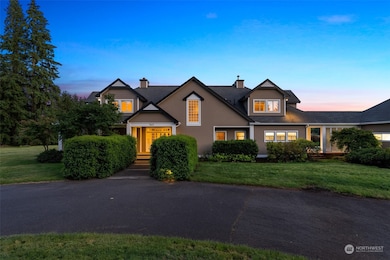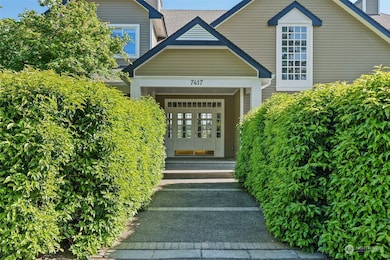7417 Johnson Rd SE Olympia, WA 98513
Estimated payment $14,093/month
Highlights
- 700 Feet of Waterfront
- Stables
- Home fronts a creek
- Barn
- Spa
- RV Access or Parking
About This Home
This exceptional estate is the ultimate retreat for horse lovers & outdoor enthusiasts alike. Designed w/ luxurious living & next-level functionality in mind, this one-of-a-kind property blends refined comfort w/ bold adventure. Enjoy lively gatherings by the pool w/ 1800 sq ft patio. Or quietly unwind next to 700 ft of Eaton Creek frontage. Main residence is timeless featuring elegant craftsmanship & classic design. The estate boasts a multi-use ADU/outbuilding that includes a 3-stall barn with a 1-bed apt. above. Aviation enthusiasts will appreciate the impressive 6,350 sq ft helicopter shop + possible living quarters above + secondary shop for all your needs. With garage space for 20+ vehicles, RVs, and all your toys—this is epic living!
Source: Northwest Multiple Listing Service (NWMLS)
MLS#: 2214380
Home Details
Home Type
- Single Family
Est. Annual Taxes
- $17,322
Year Built
- Built in 1992
Lot Details
- 15.81 Acre Lot
- Home fronts a creek
- 700 Feet of Waterfront
- Open Space
- Street terminates at a dead end
- Gated Home
- Property is Fully Fenced
- Secluded Lot
- Level Lot
- Sprinkler System
- Fruit Trees
- Garden
- Value in Land
- Property is in very good condition
Parking
- 20 Car Garage
- Driveway
- Off-Street Parking
- RV Access or Parking
Property Views
- Territorial
- Limited
Home Design
- Contemporary Architecture
- Poured Concrete
- Composition Roof
- Wood Siding
- Cement Board or Planked
- Wood Composite
Interior Spaces
- 4,120 Sq Ft Home
- 2-Story Property
- Wet Bar
- Central Vacuum
- Vaulted Ceiling
- 4 Fireplaces
- Wood Burning Fireplace
- Self Contained Fireplace Unit Or Insert
- Gas Fireplace
- French Doors
- Dining Room
- Storm Windows
Kitchen
- Walk-In Pantry
- Double Oven
- Stove
- Microwave
- Dishwasher
Flooring
- Wood
- Carpet
- Granite
- Marble
- Vinyl
Bedrooms and Bathrooms
- 4 Bedrooms
- Fireplace in Primary Bedroom
- Bathroom on Main Level
- Hydromassage or Jetted Bathtub
Outdoor Features
- Spa
- Deck
- Patio
- Outbuilding
Additional Homes
- Number of ADU Units: 1
- ADU includes 1 Bedroom and 1 Bathroom
Farming
- Barn
- Pasture
Horse Facilities and Amenities
- Horses Allowed On Property
- Stables
Utilities
- Forced Air Heating and Cooling System
- Heat Pump System
- Generator Hookup
- Propane
- Well
- Water Heater
- Septic Tank
- High Speed Internet
Community Details
- No Home Owners Association
- Kelly's Corner Subdivision
Listing and Financial Details
- Assessor Parcel Number 09350005004
Map
Home Values in the Area
Average Home Value in this Area
Tax History
| Year | Tax Paid | Tax Assessment Tax Assessment Total Assessment is a certain percentage of the fair market value that is determined by local assessors to be the total taxable value of land and additions on the property. | Land | Improvement |
|---|---|---|---|---|
| 2024 | $17,267 | $2,116,100 | $320,800 | $1,795,300 |
| 2023 | $17,267 | $1,796,900 | $379,100 | $1,417,800 |
| 2022 | $16,891 | $1,898,700 | $255,400 | $1,643,300 |
| 2021 | $16,770 | $1,564,300 | $245,900 | $1,318,400 |
| 2020 | $17,602 | $1,335,100 | $192,600 | $1,142,500 |
| 2019 | $14,151 | $1,379,800 | $235,100 | $1,144,700 |
| 2018 | $16,001 | $1,188,900 | $211,100 | $977,800 |
| 2017 | $14,090 | $1,082,100 | $173,200 | $908,900 |
| 2016 | $13,845 | $989,900 | $174,200 | $815,700 |
| 2014 | -- | $998,950 | $163,950 | $835,000 |
Property History
| Date | Event | Price | List to Sale | Price per Sq Ft |
|---|---|---|---|---|
| 09/18/2025 09/18/25 | For Sale | $2,400,000 | 0.0% | $583 / Sq Ft |
| 09/12/2025 09/12/25 | Off Market | $2,400,000 | -- | -- |
| 06/10/2025 06/10/25 | For Sale | $2,400,000 | 0.0% | $583 / Sq Ft |
| 06/07/2025 06/07/25 | Off Market | $2,400,000 | -- | -- |
| 01/30/2025 01/30/25 | For Sale | $2,400,000 | 0.0% | $583 / Sq Ft |
| 01/25/2025 01/25/25 | Off Market | $2,400,000 | -- | -- |
| 11/25/2024 11/25/24 | Price Changed | $2,400,000 | -3.8% | $583 / Sq Ft |
| 09/30/2024 09/30/24 | For Sale | $2,495,000 | 0.0% | $606 / Sq Ft |
| 09/24/2024 09/24/24 | Off Market | $2,495,000 | -- | -- |
| 07/30/2024 07/30/24 | Price Changed | $2,495,000 | -5.8% | $606 / Sq Ft |
| 07/08/2024 07/08/24 | For Sale | $2,650,000 | 0.0% | $643 / Sq Ft |
| 06/16/2024 06/16/24 | Pending | -- | -- | -- |
| 04/29/2024 04/29/24 | Price Changed | $2,650,000 | -5.2% | $643 / Sq Ft |
| 03/24/2024 03/24/24 | For Sale | $2,795,000 | -- | $678 / Sq Ft |
Purchase History
| Date | Type | Sale Price | Title Company |
|---|---|---|---|
| Bargain Sale Deed | $830,000 | Northwest Title Co | |
| Trustee Deed | $1,062,728 | Northwest Title Company | |
| Warranty Deed | $1,300,000 | First American Title | |
| Warranty Deed | $32,000 | First American Title Ins Co |
Mortgage History
| Date | Status | Loan Amount | Loan Type |
|---|---|---|---|
| Open | $400,000 | New Conventional | |
| Previous Owner | $975,000 | Credit Line Revolving | |
| Previous Owner | $650,000 | No Value Available |
Source: Northwest Multiple Listing Service (NWMLS)
MLS Number: 2214380
APN: 09350005004
- 9902 Yelm Hwy SE
- 7725 Johnson Rd SE
- 6541 Lake Saint Clair Dr SE
- 7138 Englewood Dr SE Unit 32
- 10223 Sitkum Dr SE
- 6120 Lake Saint Clair Dr SE
- 5641 Rehklau Rd SE
- 9631 Glory Dr SE
- 8140 Eagle Ridge Ln SE
- 10245 46th Ave SE
- 8835 Fox Ridge Ln SE
- 7218 Spurgeon Creek Rd SE
- 4504 Meridian Rd SE
- 1176 68th Loop SE Unit 38
- 1173 68th Loop SE Unit 20
- 1180 68th Loop SE Unit 37
- 8026 Dawn Hill Dr SE
- 7840 Warbler Ct SE
- 4120 Lake House Ln SE
- 5428 Caleb Ct SE
- 6317 Barstow Ln SE Unit 8
- 5800 SE Titleist Ln
- 5604 Mount Adams St SE
- 7625 19th Ln SE
- 5011 Kenrick St SE
- 6031 Chancery Ln SE
- 4815-4950 51st Ln SE
- 2928 Ruddell Rd SE
- 619 Natalee Jo St SE
- 5001 College St SE
- 1410 Alanna Dr SE
- 6205 Pacific Ave SE
- 6914 Pacific Ave SE
- 14730 Tahoma Blvd SE
- 3301 College St SE
- 3725 Wildspitz Ln SE
- 8040-8044 3rd Ave SE
- 8675 Litt Dr SE
- 7641 3rd Way SE
- 8515 Litt Dr SE
