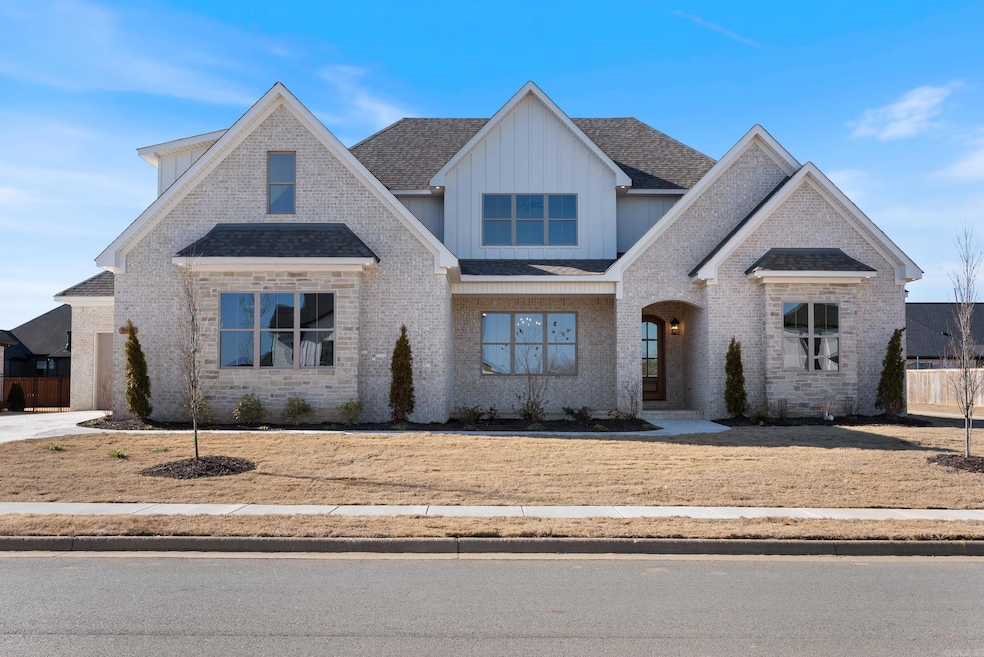
7417 Lake Point Cir Alexander, AR 72002
Highlights
- New Construction
- Clubhouse
- Traditional Architecture
- Springhill Elementary School Rated A
- Vaulted Ceiling
- Main Floor Primary Bedroom
About This Home
As of June 2025Beautiful new construction with a French Country Style and versatile/unique layout. Living room features gas fireplace and vaulted ceilings with wood beams. Large kitchen island, stainless steel appliances, hidden walk-in pantry. One separate dining area. Primary Suite features cathedral ceiling, ensuite has freestanding tub and custom tile walk-in-shower. Another room downstairs for a bedroom or office and full bath. Upstairs features 2 bedrooms and a spacious bonus room or 5th bedroom. Mudroom, spacious laundry room, tankless water heater, large covered back porch with wood burning fireplace. 3 Car garage (double car and a separate single car). All this in a great subdivision with amazing amenities as well! Pool, clubhouse, tennis courts, pickleball courts, playground and beautiful lake! Call for your personal tour today!
Home Details
Home Type
- Single Family
Est. Annual Taxes
- $5,500
Year Built
- Built in 2024 | New Construction
Lot Details
- 0.34 Acre Lot
- Level Lot
HOA Fees
- $81 Monthly HOA Fees
Parking
- 3 Car Garage
Home Design
- Traditional Architecture
- Slab Foundation
- Architectural Shingle Roof
- Ridge Vents on the Roof
- Metal Siding
Interior Spaces
- 3,647 Sq Ft Home
- 2-Story Property
- Vaulted Ceiling
- Wood Burning Fireplace
- Self Contained Fireplace Unit Or Insert
- Gas Log Fireplace
- Insulated Windows
- Insulated Doors
- Great Room
- Formal Dining Room
Kitchen
- Breakfast Bar
- Double Oven
- Stove
- Gas Range
- Microwave
- Plumbed For Ice Maker
- Disposal
Flooring
- Carpet
- Tile
- Luxury Vinyl Tile
Bedrooms and Bathrooms
- 5 Bedrooms
- Primary Bedroom on Main
- 3 Full Bathrooms
Laundry
- Laundry Room
- Washer Hookup
Attic
- Attic Floors
- Attic Ventilator
Outdoor Features
- Porch
Utilities
- Central Heating and Cooling System
- Co-Op Electric
- Gas Water Heater
Listing and Financial Details
- Builder Warranty
Community Details
Overview
- Other Mandatory Fees
- Built by MLW Homes, LLC
Amenities
- Picnic Area
- Clubhouse
Recreation
- Tennis Courts
- Community Playground
- Community Pool
Security
- Resident Manager or Management On Site
Similar Homes in Alexander, AR
Home Values in the Area
Average Home Value in this Area
Property History
| Date | Event | Price | Change | Sq Ft Price |
|---|---|---|---|---|
| 06/20/2025 06/20/25 | Sold | $680,000 | -0.7% | $186 / Sq Ft |
| 05/19/2025 05/19/25 | Pending | -- | -- | -- |
| 05/12/2025 05/12/25 | Price Changed | $684,900 | -0.7% | $188 / Sq Ft |
| 04/23/2025 04/23/25 | Price Changed | $689,900 | -0.7% | $189 / Sq Ft |
| 04/11/2025 04/11/25 | Price Changed | $694,900 | -0.7% | $191 / Sq Ft |
| 03/20/2025 03/20/25 | For Sale | $699,900 | -- | $192 / Sq Ft |
Tax History Compared to Growth
Agents Affiliated with this Home
-

Seller's Agent in 2025
Melanie Wilkie
Liveco Real Estate
(501) 680-4152
49 Total Sales
-

Buyer's Agent in 2025
Joe Poye
CBRPM Bryant
(501) 908-3848
57 Total Sales
Map
Source: Cooperative Arkansas REALTORS® MLS
MLS Number: 25010676
- 7429 Lake Point Cir
- 4908 Lake Vista Dr
- 7301 Lake Point Cir
- 4941 Lake Vista Dr
- 6010 Majestic Waters Dr
- 6029 Majestic Waters Dr
- 6035 Majestic Waters Dr
- 7509 S Shoreline
- 5983 Pelican Place
- 6067 Majestic Waters Dr
- 4917 Manhattan Dr
- 6073 Majestic Waters Dr
- 4907 Caribbean Dr W
- 6107 Majestic Waters Dr
- 6119 Majestic Waters Dr
- 5015 Caribbean Dr W
- 6178 Majestic Waters Dr
- 6126 Majestic Waters Dr
- 6154 Majestic Waters Dr
- 6108 Majestic Waters Dr





