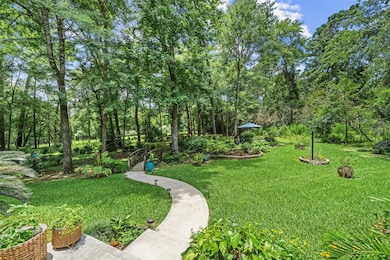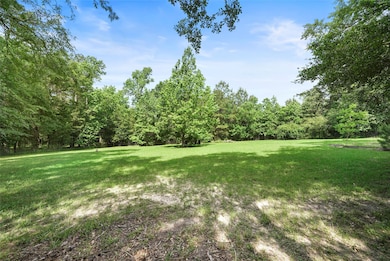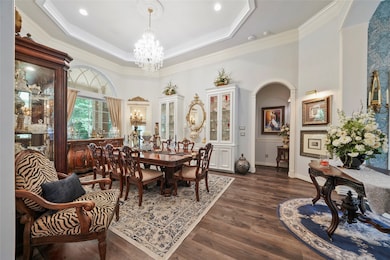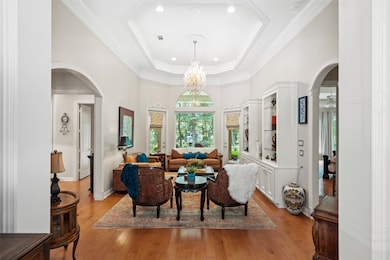7417 Teaswood Dr Conroe, TX 77304
Estimated payment $6,181/month
Highlights
- Gated Community
- Maid or Guest Quarters
- Pond
- 2.1 Acre Lot
- Deck
- Wooded Lot
About This Home
Enrich your lifestyle with this amazing 2 Acre retreat, secluded in a green forested canopy. Dense privacy of lush, aged trees plus a huge green meadow for baseball/soccer. Generator. Gorgeous everywhere! Upgrades of wood floors, quartz & granite counters, paint, lighting & plumbing fixtures. Spacious open feel with 10 &12 ft ceilings + a wealth of tall windows to frame each season. Lives like a 1-Story with Primary Suite, extra En Suite Bedroom, Study & Media on the 1st level. Invites entertaining with flowing main living areas around a central Bar. Giant Utility Room/Prep Kitchen/Crafts Rm. Upstairs offers 2 Bedrooms, Full Bath + Sitting Area-perfect Guest Suite or Children's area. A/C /Heat Workshop/Fitness Rm or extra storage. Relax on the Covered Patio & take in the sunset's color display over the back meadow. Former Teas Nursery growers grounds so magnolias/crepe myrtles grow wild. Streets lined by white fences. Gated, upscale: 2 Lakes/walking trails/playgrd + nearby Lake Conroe.
Listing Agent
Martha Turner Sotheby's International Realty - The Woodlands License #0500809 Listed on: 07/11/2025

Home Details
Home Type
- Single Family
Est. Annual Taxes
- $18,229
Year Built
- Built in 2003
Lot Details
- 2.1 Acre Lot
- East Facing Home
- Fenced Yard
- Partially Fenced Property
- Sprinkler System
- Wooded Lot
HOA Fees
- $133 Monthly HOA Fees
Parking
- 2 Car Garage
- Oversized Parking
- Workshop in Garage
- Garage Door Opener
- Circular Driveway
- Additional Parking
Home Design
- Traditional Architecture
- Georgian Architecture
- Brick Exterior Construction
- Slab Foundation
- Composition Roof
- Stone Siding
Interior Spaces
- 3,853 Sq Ft Home
- 1.5-Story Property
- Wired For Sound
- Dry Bar
- Crown Molding
- High Ceiling
- Ceiling Fan
- Gas Log Fireplace
- Insulated Doors
- Formal Entry
- Family Room Off Kitchen
- Living Room
- Breakfast Room
- Combination Kitchen and Dining Room
- Home Office
- Utility Room
- Washer and Gas Dryer Hookup
Kitchen
- Breakfast Bar
- Walk-In Pantry
- Butlers Pantry
- Electric Oven
- Gas Cooktop
- Microwave
- Dishwasher
- Kitchen Island
- Disposal
Flooring
- Wood
- Carpet
- Tile
Bedrooms and Bathrooms
- 4 Bedrooms
- En-Suite Primary Bedroom
- Maid or Guest Quarters
- Double Vanity
- Single Vanity
- Hydromassage or Jetted Bathtub
- Bathtub with Shower
- Separate Shower
Home Security
- Prewired Security
- Security Gate
- Fire and Smoke Detector
Eco-Friendly Details
- Energy-Efficient Windows with Low Emissivity
- Energy-Efficient HVAC
- Energy-Efficient Doors
- Energy-Efficient Thermostat
Outdoor Features
- Pond
- Deck
- Covered Patio or Porch
- Separate Outdoor Workshop
Schools
- Lagway Elementary School
- Calfee Middle School
- Willis High School
Utilities
- Forced Air Zoned Heating and Cooling System
- Heating System Uses Gas
- Programmable Thermostat
- Power Generator
Listing and Financial Details
- Exclusions: Outdoor Grill
Community Details
Overview
- Association fees include recreation facilities
- Teaswood Cia/Cia Services Association, Phone Number (713) 981-9000
- Teaswood Subdivision
Amenities
- Picnic Area
Recreation
- Community Playground
- Park
- Trails
Security
- Controlled Access
- Gated Community
Map
Home Values in the Area
Average Home Value in this Area
Tax History
| Year | Tax Paid | Tax Assessment Tax Assessment Total Assessment is a certain percentage of the fair market value that is determined by local assessors to be the total taxable value of land and additions on the property. | Land | Improvement |
|---|---|---|---|---|
| 2025 | -- | $846,209 | $229,900 | $616,309 |
| 2024 | $15,715 | $912,204 | $229,900 | $682,304 |
| 2023 | $15,715 | $971,800 | $229,900 | $741,900 |
| 2022 | $15,413 | $729,090 | $229,900 | $573,060 |
| 2021 | $14,465 | $662,810 | $229,900 | $432,910 |
| 2020 | $15,322 | $659,950 | $229,900 | $430,050 |
| 2019 | $16,507 | $676,010 | $229,900 | $446,110 |
| 2018 | $7,756 | $676,010 | $229,900 | $446,110 |
| 2017 | $15,758 | $642,920 | $229,900 | $446,110 |
| 2016 | $14,325 | $584,470 | $138,360 | $446,110 |
| 2015 | $7,949 | $593,850 | $138,360 | $455,490 |
| 2014 | $7,949 | $547,980 | $138,360 | $409,620 |
Property History
| Date | Event | Price | Change | Sq Ft Price |
|---|---|---|---|---|
| 09/07/2025 09/07/25 | Price Changed | $850,000 | -2.8% | $221 / Sq Ft |
| 07/31/2025 07/31/25 | Price Changed | $874,900 | -2.8% | $227 / Sq Ft |
| 07/11/2025 07/11/25 | For Sale | $900,000 | +5.9% | $234 / Sq Ft |
| 07/09/2022 07/09/22 | Off Market | -- | -- | -- |
| 07/01/2022 07/01/22 | Sold | -- | -- | -- |
| 05/16/2022 05/16/22 | Pending | -- | -- | -- |
| 05/12/2022 05/12/22 | For Sale | $850,000 | -- | $221 / Sq Ft |
Purchase History
| Date | Type | Sale Price | Title Company |
|---|---|---|---|
| Warranty Deed | -- | None Listed On Document | |
| Warranty Deed | -- | Chicago Title Company | |
| Vendors Lien | -- | Chicago Title Conroe | |
| Vendors Lien | -- | Alamo Title #21 | |
| Deed | -- | -- |
Mortgage History
| Date | Status | Loan Amount | Loan Type |
|---|---|---|---|
| Previous Owner | $498,750 | New Conventional | |
| Previous Owner | $141,278 | Unknown | |
| Previous Owner | $97,121 | No Value Available |
Source: Houston Association of REALTORS®
MLS Number: 785121
APN: 9227-00-00800
- 7397 Teaswood Dr
- 7389 Teaswood
- 7393 Teaswood Dr
- 1770 Succotash Oak Ct
- 1662 Shae Oak Ln
- 6700 Chinapkin Oak Ln
- 10436 League Line Rd
- 7703 Board Crossing
- 2207 Highland Hills Dr
- 10362 Hunter Creek Ln
- Maxwell Plan at Madeley Creek
- Quintera Plan at Madeley Creek
- Hickory Plan at Madeley Creek
- Abilene Plan at Madeley Creek
- Meridian Plan at Madeley Creek
- Alder Plan at Madeley Creek
- 2010 Bluff Oak Ct
- 7807 Board Crossing
- 2002 Bluff Oak Ct
- 10332 Hunter Creek Ln
- 10485 League Line Rd
- 10485 League Line Rd Unit B3-4208
- 10485 League Line Rd Unit 1201
- 10485 League Line Rd Unit 4206
- 6716 Chinapkin Oak Ln
- 1638 Shae Oak Ln
- 7536 Tyler Run
- 7047 Silverleaf Oak St
- 7565 Tyler Run Blvd
- 7565 Tyler Run
- 1953 Canyon Live Oak St
- 2202 Highland Crossing Dr
- 2115 Bear Oak Ct
- 2212 Highland Crossing Dr
- 284 Colonial Ct
- 2209 Jefferson Crossing Dr
- 650 Sgt ed Holcomb Blvd N Unit 2B7102
- 650 Sgt ed Holcomb Blvd N Unit 1B7210
- 64 Hallmark Dr
- 309 Rolling Hills Dr






