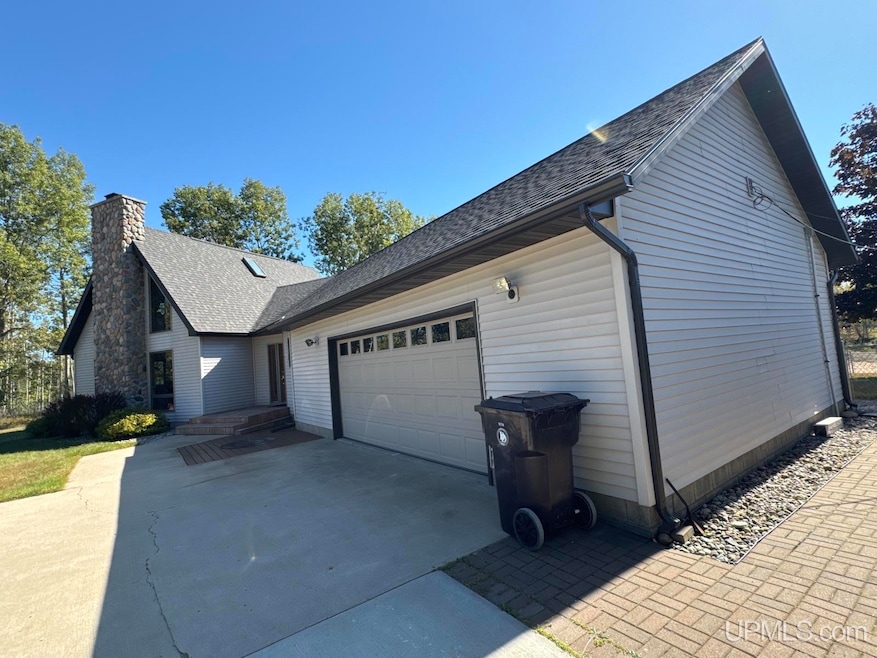
7417 Twin Springs Park 20 5 Ln Rapid River, MI 49878
Highlights
- 20 Acre Lot
- Wooded Lot
- Bonus Room
- Deck
- Main Floor Bedroom
- Fenced Yard
About This Home
As of November 2024Nestled on 20 acres in Rapid River, this inviting 3-bedroom, 2-bath home features a cozy living room with large stone fireplace, kitchen, dining area, and primary bedroom on the main floor. Upstairs includes two bedrooms and a full bath. The property also boasts a full basement with bonus room, fenced yard, generator, central air, two-car attached garage, and shed.
Last Agent to Sell the Property
KEY REALTY DELTA COUNTY LLC License #UPAR-6501419301 Listed on: 11/10/2024

Last Buyer's Agent
KEY REALTY DELTA COUNTY LLC License #UPAR-6501419301 Listed on: 11/10/2024

Home Details
Home Type
- Single Family
Est. Annual Taxes
Year Built
- Built in 1989
Lot Details
- 20 Acre Lot
- Lot Dimensions are 694x1254x694x1258
- Rural Setting
- Fenced Yard
- Fenced
- Wooded Lot
Home Design
- Frame Construction
- Vinyl Siding
Interior Spaces
- 1.5-Story Property
- Ceiling Fan
- Wood Burning Fireplace
- Living Room with Fireplace
- Bonus Room
- Basement
- Block Basement Construction
Kitchen
- Oven or Range
- Dishwasher
Flooring
- Carpet
- Ceramic Tile
Bedrooms and Bathrooms
- 3 Bedrooms
- Main Floor Bedroom
- 2 Full Bathrooms
Laundry
- Dryer
- Washer
Parking
- 2 Car Attached Garage
- Heated Garage
Outdoor Features
- Balcony
- Deck
- Patio
- Shed
- Porch
Utilities
- Forced Air Heating and Cooling System
- Heating System Uses Propane
- Drilled Well
- Gas Water Heater
- Septic Tank
Listing and Financial Details
- Assessor Parcel Number 21-006-226-004-00
Similar Homes in the area
Home Values in the Area
Average Home Value in this Area
Mortgage History
| Date | Status | Loan Amount | Loan Type |
|---|---|---|---|
| Closed | $145,350 | Unknown | |
| Closed | $83,000 | Stand Alone Second |
Property History
| Date | Event | Price | Change | Sq Ft Price |
|---|---|---|---|---|
| 11/11/2024 11/11/24 | Sold | $370,000 | 0.0% | $214 / Sq Ft |
| 11/10/2024 11/10/24 | For Sale | $370,000 | -- | $214 / Sq Ft |
| 10/22/2024 10/22/24 | Pending | -- | -- | -- |
Tax History Compared to Growth
Tax History
| Year | Tax Paid | Tax Assessment Tax Assessment Total Assessment is a certain percentage of the fair market value that is determined by local assessors to be the total taxable value of land and additions on the property. | Land | Improvement |
|---|---|---|---|---|
| 2025 | $1,312 | $0 | $0 | $0 |
| 2024 | $494 | $112,100 | $0 | $0 |
| 2023 | $471 | $77,900 | $0 | $0 |
| 2022 | $1,211 | $68,300 | $0 | $0 |
| 2021 | $1,174 | $63,700 | $0 | $0 |
| 2020 | $1,146 | $64,600 | $0 | $0 |
| 2019 | $1,103 | $63,800 | $0 | $0 |
| 2018 | $1,077 | $57,500 | $0 | $0 |
| 2017 | $402 | $58,300 | $0 | $0 |
| 2016 | $1,006 | $57,000 | $0 | $0 |
| 2014 | -- | $62,246 | $0 | $0 |
| 2013 | -- | $58,939 | $0 | $0 |
Agents Affiliated with this Home
-

Seller's Agent in 2024
RICK CURTIS
KEY REALTY DELTA COUNTY LLC
(906) 280-6118
148 Total Sales
Map
Source: Upper Peninsula Association of REALTORS®
MLS Number: 50160801
APN: 21-006-226-004-00
- 609 Dakota Ave
- 19 4th St
- TBD County 513 T Rd
- 1215 Dakota Ave
- 910 Minnesota Ave
- 1115 Delta Ave
- 1403 2nd Ave N
- 601 Loueda Ave
- 701 N 17th St
- 701 & 705 N Bluff Dr
- 701, 705 & 709 N Bluff Dr
- 7772 Tipperary Rd
- Lot 392,393 Tipperary Rd
- 8115 Squaw Creek 18 Rd
- 7731 Summit 19 55 Dr
- 7730 Tipperary Rd
- 427 27th St
- 0 Mather Ave Unit 2 25003191
- Lot 3 Irish Oaks Estates Tipperary Rd
- 8261 Squaw Creek 18 Rd
