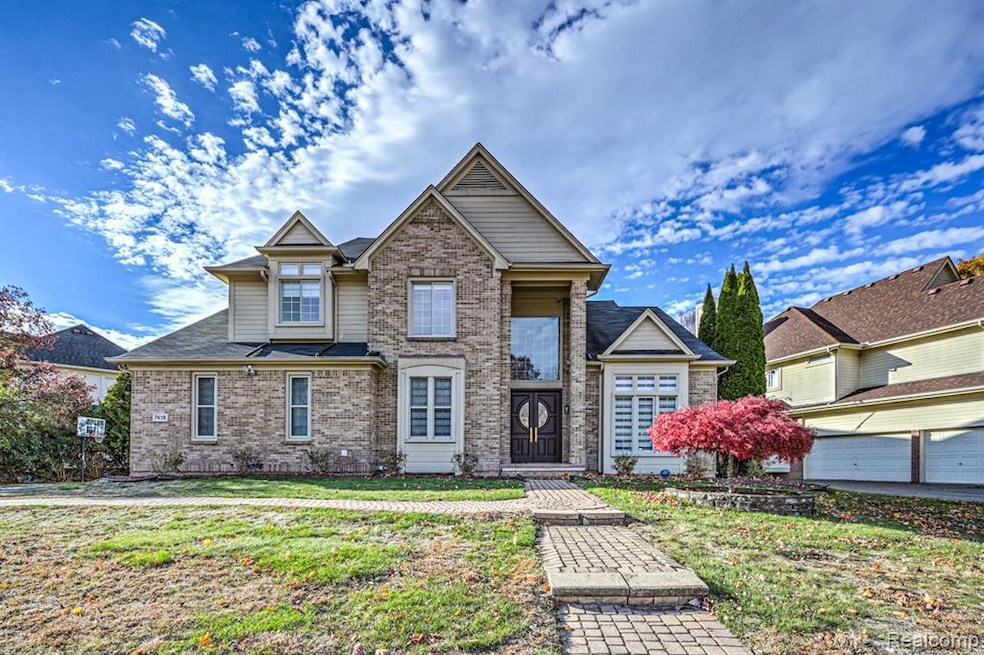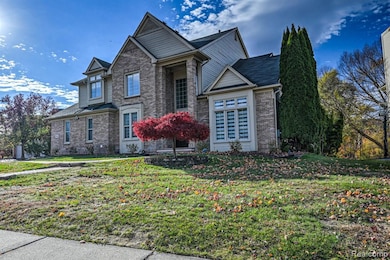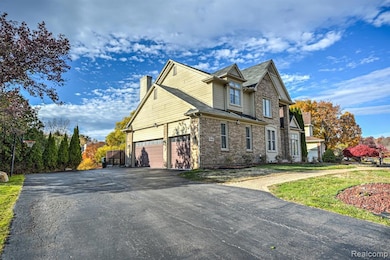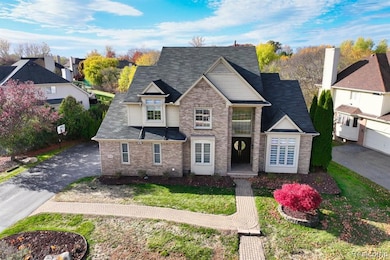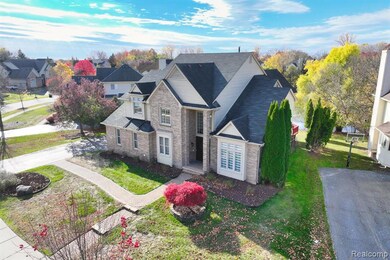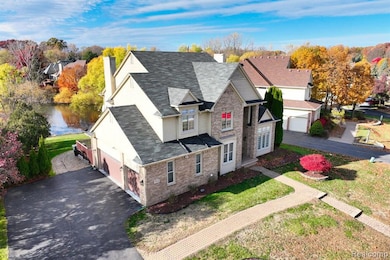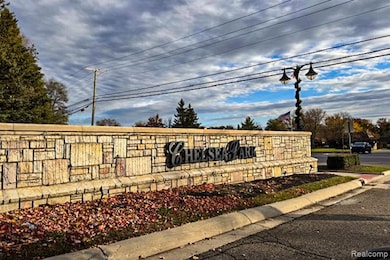7418 Rafford Ln West Bloomfield, MI 48322
Estimated payment $5,408/month
Highlights
- Water Views
- Tennis Courts
- Deck
- Walled Lake Central High School Rated A-
- Colonial Architecture
- Freestanding Bathtub
About This Home
Discover this stunning home with a fully renovated interior, completed in 2022, located in the Glenns of Chelsea Park subdivision. Residents enjoy community amenities like tennis courts, gazebos, and playgrounds. One of the large bedrooms can be restored to its original two-bedroom layout if the new owner prefers. The seller invested heavily to maximize its potential and create a truly breathtaking space. As you step through the customized hardwood double doors, you'll be welcomed by a grand foyer with soaring ceilings and an impressive wooden staircase that elegantly ascends to the upper floor. The two-story family room boasts a second staircase, a gas fireplace with intricate geometric wall paneling, and a unique large ceiling fan. Remote-controlled blinds on the numerous windows provide a perfect view of the backyard pond. The gourmet kitchen features extra-tall cabinets, quartz countertops, an 8 burner Z-line gas range, soft close Homecrest brand cabinets, an island, and stainless-steel appliances. Unwind in the backyard with serene pond views and a water fountain. The spacious master suite features two walk-in closets, a double-sink vanity, a large stand-up shower, and a freestanding tub with luxurious fixtures, creating an experience similar to a high-end hotel suite. Additional features include crown moldings, custom heavy-duty doors, wide trims, double sinks in two bathrooms, bay windows, cathedral ceilings, 3/4-inch engineered hardwood floors, recessed lighting, hardwood stairs with iron railings, wainscoting, a mudroom, and a customized first floor laundry room with ample storage and quartz countertops and three-car attached garage offers plenty of space. The finished basement has a full bathroom and two (2) extra rooms. The home also includes UV lights in the furnace, a water filtration system and tankless water tank. Pool table and air hockey table are included in the sale.
Home Details
Home Type
- Single Family
Est. Annual Taxes
Year Built
- Built in 1995
Lot Details
- 0.27 Acre Lot
- Lot Dimensions are 115 x 105
HOA Fees
- $108 Monthly HOA Fees
Parking
- 3 Car Attached Garage
Home Design
- Colonial Architecture
- Brick Exterior Construction
- Poured Concrete
- Asphalt Roof
- Chimney Cap
Interior Spaces
- 3,321 Sq Ft Home
- 2-Story Property
- Crown Molding
- Cathedral Ceiling
- Ceiling Fan
- Recessed Lighting
- Gas Fireplace
- Mud Room
- Family Room with Fireplace
- Water Views
- Finished Basement
- Sump Pump
Kitchen
- Free-Standing Gas Range
- Range Hood
- Wine Cooler
- Stainless Steel Appliances
- Disposal
Bedrooms and Bathrooms
- 3 Bedrooms
- Freestanding Bathtub
Laundry
- Laundry Room
- Dryer
- Washer
Outdoor Features
- Tennis Courts
- Deck
- Patio
- Porch
Location
- Ground Level
Utilities
- Forced Air Heating and Cooling System
- Vented Exhaust Fan
- Heating System Uses Natural Gas
- Water Purifier is Owned
- Sewer in Street
- High Speed Internet
- Cable TV Available
Listing and Financial Details
- Assessor Parcel Number 1832377028
Community Details
Overview
- Metro Group Management Association, Phone Number (248) 745-7100
- The Glenns Of Chelsea Park Subdivision
Amenities
- Laundry Facilities
Map
Home Values in the Area
Average Home Value in this Area
Tax History
| Year | Tax Paid | Tax Assessment Tax Assessment Total Assessment is a certain percentage of the fair market value that is determined by local assessors to be the total taxable value of land and additions on the property. | Land | Improvement |
|---|---|---|---|---|
| 2024 | $5,187 | $293,560 | $0 | $0 |
| 2022 | $4,890 | $241,910 | $29,500 | $212,410 |
| 2021 | $6,343 | $209,980 | $0 | $0 |
| 2020 | $3,793 | $220,400 | $29,500 | $190,900 |
| 2018 | $6,207 | $206,720 | $29,500 | $177,220 |
| 2015 | -- | $186,670 | $0 | $0 |
| 2014 | -- | $173,220 | $0 | $0 |
| 2011 | -- | $154,920 | $0 | $0 |
Property History
| Date | Event | Price | List to Sale | Price per Sq Ft | Prior Sale |
|---|---|---|---|---|---|
| 11/05/2025 11/05/25 | For Sale | $865,000 | +53.1% | $260 / Sq Ft | |
| 11/24/2021 11/24/21 | Sold | $565,000 | -13.1% | $171 / Sq Ft | View Prior Sale |
| 10/04/2021 10/04/21 | Pending | -- | -- | -- | |
| 09/19/2021 09/19/21 | For Sale | $650,000 | -- | $197 / Sq Ft |
Purchase History
| Date | Type | Sale Price | Title Company |
|---|---|---|---|
| Quit Claim Deed | $573 | None Listed On Document | |
| Quit Claim Deed | $573 | None Listed On Document | |
| Warranty Deed | $565,000 | None Listed On Document | |
| Deed | $390,000 | -- | |
| Deed | $90,950 | -- |
Mortgage History
| Date | Status | Loan Amount | Loan Type |
|---|---|---|---|
| Previous Owner | $300,000 | No Value Available |
Source: Realcomp
MLS Number: 20251033670
APN: 18-32-377-028
- 6601 Pembridge Hill
- 31142 Applewood Ln
- 7337 Oak Tree Dr
- 37440 Legends Trail Dr
- 7276 Somerby
- 7252 Huntcliff
- 7156 Sturnbridge Unit 90
- 7355 Sherwood Creek Ct
- 37486 Emerald Forest Dr
- 6642 Carlyle Ct
- 7296 Green Farm Rd Unit 133
- 6619 Ridgefield Cir Unit 205
- 31037 N Park Dr
- 6540 Ridgefield Cir Unit 204
- 35565 Cross Creek N Unit 2
- 6740 Ridgefield Cir Unit 103
- 6983 Brookeshire Dr
- 35609 Bradford Ct
- 29942 Deer Run Ct
- 6715 Maple Lakes Dr Unit 70
- 7352 Meadowridge Cir
- 7274 Danbrooke Unit 127
- 30646 Maplewood Cir
- 7517 Arbors Blvd
- 6660 Maple Lakes Dr
- 38872 Country Cir Unit 90
- 6358 Timberwood S
- 5511 Maple Leaf Ct
- 31157 Perrys Crossing
- 37701 Fleetwood Dr
- 6463 Royal Pointe Dr
- 39365 Village Green Blvd
- 5460 Bentley Rd
- 6618 Shadowood Dr
- 6569 Whispering Woods Dr Unit 73
- 38640 Evonshire
- 29540 Citation Cir
- 6350 Aldingbrooke Circle Rd N
- 5214 Brett Ct
- 7663 Danbury Cir
