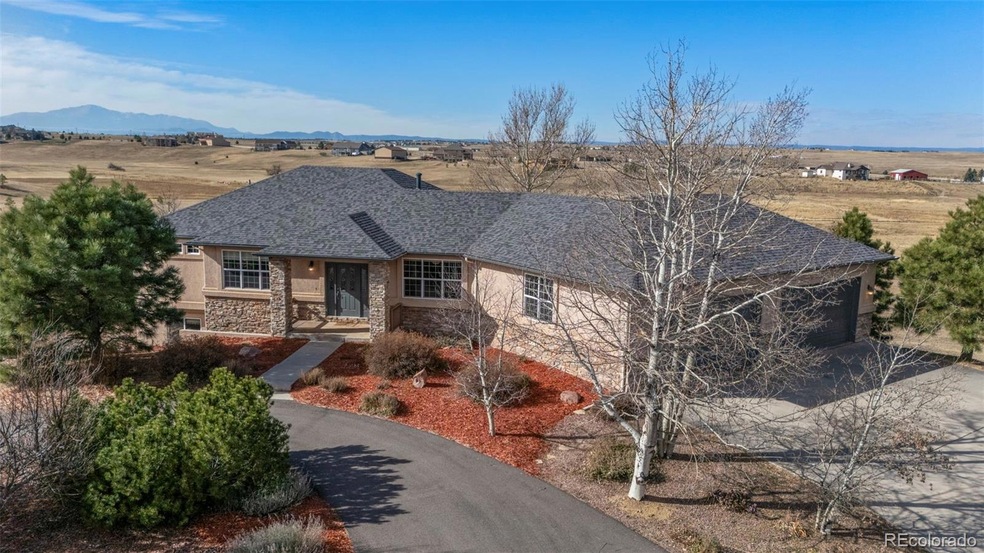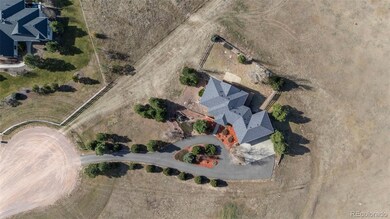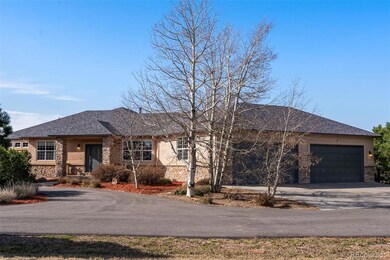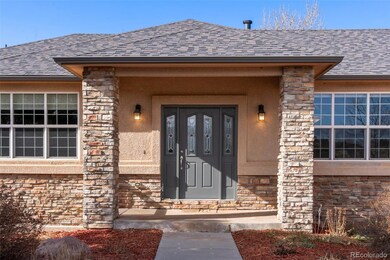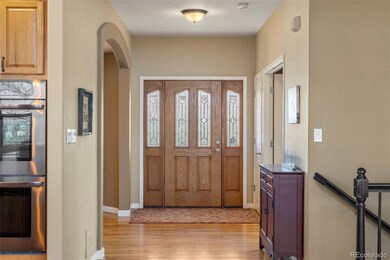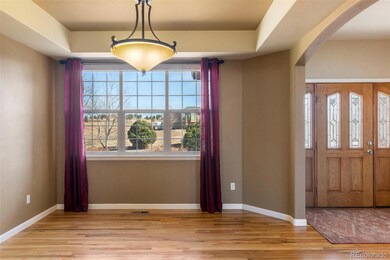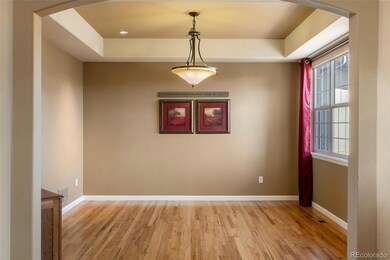7418 Sandia Way Colorado Springs, CO 80908
Estimated payment $5,495/month
Highlights
- Popular Property
- Horses Allowed On Property
- 5.07 Acre Lot
- Ray E Kilmer Elementary School Rated A-
- Primary Bedroom Suite
- Deck
About This Home
Incredible opportunity to own your own little bit of paradise on 5 acres with phenomenal views of Pikes Peak! This rancher with walkout basement has views views views, and a brand NEW composite deck with multiple access doors throughout the home from which to enjoy those views. Offering a 4-car garage for all your vehicles and toys, nearly 4,000 square feet, and end of cul-de-sac location bordering neighborhood equestrian easement for additional privacy. Spacious Kitchen with plenty of storage and countertop work space. Counter bar with bar stools, large pantry, modern appliances including double oven and refrigerator, and light and bright breakfast nook with two walkouts to take advantage of the wonderful outdoor living on the brand new deck. Formal dining room with coved ceiling and upgraded light fixture. Main level office with French doors and two closets (could be used as 5th bedroom). Great room-style living room with fireplace, vaulted ceiling, plenty of windows and incredible views. Main level Primary bedroom suite has its own walkout to the deck, view of Pikes Peak, adjoining 5 piece bath with soaking tub and double vanity, and large cedar-lined walk-in closet with window. Powder room and Laundry Room with barn door and upgraded mud room bench with coat hooks round out the main level of this desirable floor plan. The basement is so light and bright that it hardly feels like a basement at all! Garden level windows in family room and every bedroom, plus all three spacious bedrooms have an adjoining bath. The L-shaped family room is large enough for multiple uses, featuring an entertainment area and two potential gaming areas. Pool table is included. Storage room. This 5-acre property is zoned for horses and neighborhood also allows up to 15 chickens. Newer upgraded asphalt driveway. New roof was installed in 2023. Great location near Hodgen Road, just 6 miles from Hwy 83 with easy access to Colorado Springs & Denver. Don't miss this exceptional property!
Listing Agent
ERA Shields Real Estate Brokerage Email: arowley@erashields.com License #40039046 Listed on: 11/12/2025
Home Details
Home Type
- Single Family
Est. Annual Taxes
- $4,021
Year Built
- Built in 2004
Lot Details
- 5.07 Acre Lot
- Open Space
- Cul-De-Sac
- Partially Fenced Property
- Meadow
- Property is zoned RR-5
HOA Fees
- $21 Monthly HOA Fees
Parking
- 4 Car Attached Garage
- Parking Storage or Cabinetry
- Insulated Garage
- Dry Walled Garage
- Exterior Access Door
Home Design
- Slab Foundation
- Composition Roof
- Radon Mitigation System
- Stucco
Interior Spaces
- 1-Story Property
- Vaulted Ceiling
- Ceiling Fan
- Gas Fireplace
- Window Treatments
- Mud Room
- Entrance Foyer
- Family Room with Fireplace
- 2 Fireplaces
- Living Room with Fireplace
- Dining Room
- Home Office
- Game Room
Kitchen
- Breakfast Area or Nook
- Double Oven
- Cooktop
- Microwave
- Dishwasher
- Kitchen Island
- Granite Countertops
Flooring
- Wood
- Carpet
- Tile
Bedrooms and Bathrooms
- 4 Bedrooms | 1 Main Level Bedroom
- Primary Bedroom Suite
- Walk-In Closet
- Jack-and-Jill Bathroom
- Soaking Tub
Laundry
- Laundry Room
- Dryer
- Washer
Finished Basement
- Walk-Out Basement
- Basement Fills Entire Space Under The House
- Exterior Basement Entry
- 3 Bedrooms in Basement
- Natural lighting in basement
Home Security
- Carbon Monoxide Detectors
- Fire and Smoke Detector
Outdoor Features
- Deck
- Patio
- Front Porch
Schools
- Ray E. Kilmer Elementary School
- Lewis-Palmer Middle School
- Lewis-Palmer High School
Utilities
- No Cooling
- Forced Air Heating System
- Heating System Uses Natural Gas
- Natural Gas Connected
- Well
- Septic Tank
Additional Features
- Smoke Free Home
- Horses Allowed On Property
Community Details
- Cherry Creek Springs Association, Phone Number (303) 232-9200
- Cherry Creek Springs Subdivision
Listing and Financial Details
- Exclusions: Freezer in garage, seller's personal property
- Assessor Parcel Number 5120002009
Map
Home Values in the Area
Average Home Value in this Area
Tax History
| Year | Tax Paid | Tax Assessment Tax Assessment Total Assessment is a certain percentage of the fair market value that is determined by local assessors to be the total taxable value of land and additions on the property. | Land | Improvement |
|---|---|---|---|---|
| 2025 | $4,021 | $66,740 | -- | -- |
| 2024 | $3,909 | $68,230 | $11,310 | $56,920 |
| 2023 | $3,909 | $68,230 | $11,310 | $56,920 |
| 2022 | $3,031 | $47,570 | $8,480 | $39,090 |
| 2021 | $3,158 | $48,940 | $8,730 | $40,210 |
| 2020 | $2,879 | $42,700 | $7,310 | $35,390 |
| 2019 | $2,864 | $42,700 | $7,310 | $35,390 |
| 2018 | $2,646 | $37,260 | $6,190 | $31,070 |
| 2017 | $2,423 | $37,260 | $6,190 | $31,070 |
| 2016 | $2,353 | $35,170 | $6,130 | $29,040 |
| 2015 | $2,351 | $35,170 | $6,130 | $29,040 |
| 2014 | $2,465 | $35,170 | $7,960 | $27,210 |
Property History
| Date | Event | Price | List to Sale | Price per Sq Ft |
|---|---|---|---|---|
| 11/07/2025 11/07/25 | For Sale | $975,000 | -- | $246 / Sq Ft |
Purchase History
| Date | Type | Sale Price | Title Company |
|---|---|---|---|
| Warranty Deed | $528,500 | Fidelity National Title | |
| Warranty Deed | $538,000 | Peoples National Title | |
| Warranty Deed | $500,000 | Stewart Title | |
| Warranty Deed | $73,800 | Security Title |
Mortgage History
| Date | Status | Loan Amount | Loan Type |
|---|---|---|---|
| Open | $58,597 | Unknown | |
| Open | $417,000 | New Conventional | |
| Previous Owner | $200,000 | Unknown | |
| Previous Owner | $475,000 | Unknown |
Source: REcolorado®
MLS Number: 6100837
APN: 51200-02-009
- 16815 Papago Way
- 11809 Flap Jack Ln
- 17155 Twinkling Star Ln
- 8870 Elk Antler Ln
- 11834 Rambling Rd
- 17111 Early Light Dr
- 11856 Flap Jack Ln
- 16991 Early Light Dr
- 16810 Early Light Dr
- 9755 Owl Perch Loop
- 11970 Woodridge Terrace
- 16811 Early Light Dr
- 8872 Falcon Nest Ct
- 10139 Owl Perch Loop
- 16750 Early Light Dr
- 9787 Owl Perch Loop
- 7416 Crow Ct
- 2775 Crooked Vine Ct
- 19887 Kershaw Ct
- 740 Sage Forest Ln
- 5230 Janga Dr
- 11148 Falling Snow Ln
- 972 Fire Rock Place
- 235 Winding Meadow Way
- 1050 Milano Point Point
- 4610 Nautilus Peak View
- 13280 Trolley View
- 524 Fox Run Cir
- 10271 Murmuring Pine Ct
- 2213 Shady Aspen Dr
- 1640 Peregrine Vista Heights
- 977 Salmon Pond Way
- 1710 Wildwood Pass Dr
- 11719 Promontory Ridge View
- 11497 White Lotus Ln
- 6440 Rolling Creek Dr
- 50 Spectrum Loop
