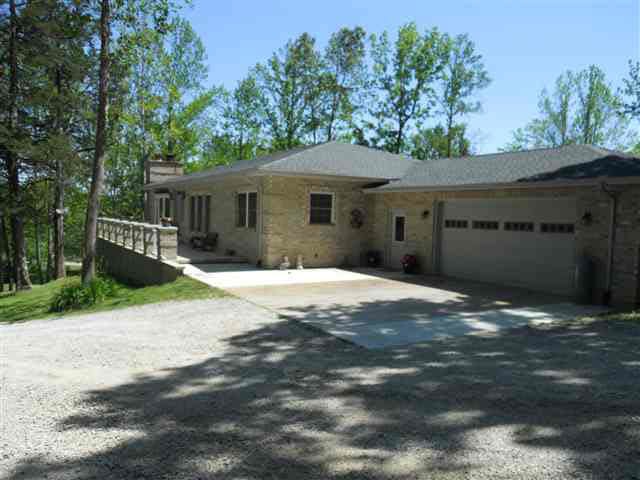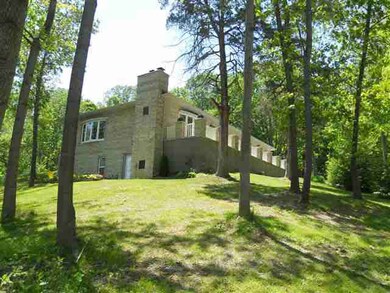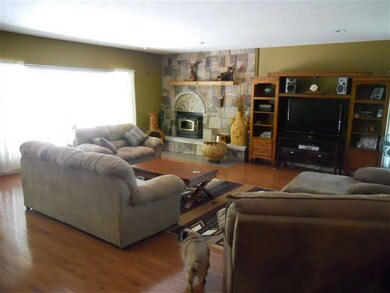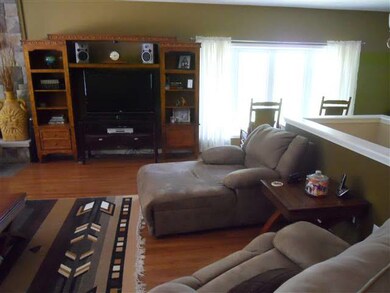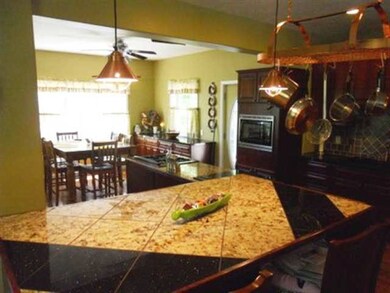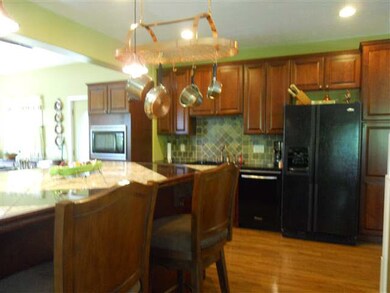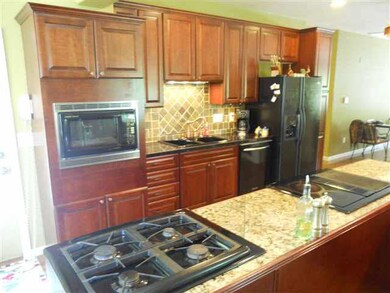
7419 Division Rd West Lafayette, IN 47906
3
Beds
3
Baths
4,995
Sq Ft
4.14
Acres
Highlights
- Partially Wooded Lot
- Wood Flooring
- 2 Fireplaces
- Klondike Middle School Rated A-
- Whirlpool Bathtub
- Porch
About This Home
As of April 2016CUSTOM BUILT ALL BRICK W/O RANCH ON 4.14 WOODED ACRES. 2 CUSTOM OUTBUILDINGS-#1-20X30 W/10X30 COVERED PORCH, VAULTED CEILINGS, 1/2 BATH, KITCHENETTE & SM LOFT FOR STORAGE, COULD BE IN-LAW QUARTERS. #2-18X30 SELLER WILL CONSIDER CONTRACT SALE.
Home Details
Home Type
- Single Family
Est. Annual Taxes
- $2,269
Year Built
- Built in 2008
Lot Details
- 4.14 Acre Lot
- Partially Wooded Lot
Parking
- 2 Car Attached Garage
- Garage Door Opener
Home Design
- Walk-Out Ranch
- Brick Exterior Construction
Interior Spaces
- 1-Story Property
- Wet Bar
- 2 Fireplaces
- Self Contained Fireplace Unit Or Insert
- Wood Flooring
- Fire and Smoke Detector
- Disposal
Bedrooms and Bathrooms
- 3 Bedrooms
- En-Suite Primary Bedroom
- Whirlpool Bathtub
Basement
- Basement Fills Entire Space Under The House
- Block Basement Construction
- 1 Bathroom in Basement
Outdoor Features
- Porch
Schools
- Klondike Elementary And Middle School
- William Henry Harrison High School
Utilities
- Central Air
- Heat Pump System
- Private Company Owned Well
- Well
- Septic System
- Cable TV Available
Listing and Financial Details
- Assessor Parcel Number 79-05-24-376-005.000-015
Ownership History
Date
Name
Owned For
Owner Type
Purchase Details
Listed on
Feb 23, 2016
Closed on
Apr 1, 2016
Sold by
American International Relocat
Bought by
Fones William L and Farns Heidi M
Seller's Agent
Tamara Foley
F.C. Tucker/Shook
Buyer's Agent
LuAnn Parker
Keller Williams Lafayette
List Price
$370,000
Sold Price
$370,000
Current Estimated Value
Home Financials for this Owner
Home Financials are based on the most recent Mortgage that was taken out on this home.
Estimated Appreciation
$326,540
Avg. Annual Appreciation
6.93%
Original Mortgage
$296,000
Outstanding Balance
$235,483
Interest Rate
3.64%
Mortgage Type
New Conventional
Estimated Equity
$461,057
Purchase Details
Listed on
May 24, 2012
Closed on
Jan 10, 2014
Sold by
Kyle Charles M and Kyle Cindy S
Bought by
Reaves Jerome and Reaves Edie
Seller's Agent
Christine Clugh Thomas
Raeco Realty
Buyer's Agent
Kristy Sporre
Keller Williams Lafayette
List Price
$375,000
Sold Price
$345,000
Premium/Discount to List
-$30,000
-8%
Home Financials for this Owner
Home Financials are based on the most recent Mortgage that was taken out on this home.
Avg. Annual Appreciation
3.20%
Original Mortgage
$327,750
Interest Rate
4.31%
Mortgage Type
New Conventional
Purchase Details
Closed on
Dec 15, 2005
Sold by
Benner Jay
Bought by
Kyle Charles M and Kyle Cindy S
Purchase Details
Closed on
Dec 13, 2002
Sold by
Benner Jay A
Bought by
Kyle Charles M and Kyle Cindy S
Purchase Details
Closed on
Oct 9, 2002
Sold by
Plantenga Robert A
Bought by
Benner Jay
Similar Homes in West Lafayette, IN
Create a Home Valuation Report for This Property
The Home Valuation Report is an in-depth analysis detailing your home's value as well as a comparison with similar homes in the area
Home Values in the Area
Average Home Value in this Area
Purchase History
| Date | Type | Sale Price | Title Company |
|---|---|---|---|
| Warranty Deed | -- | -- | |
| Warranty Deed | -- | -- | |
| Warranty Deed | -- | -- | |
| Warranty Deed | -- | None Available | |
| Contract Of Sale | -- | -- | |
| Public Action Common In Florida Clerks Tax Deed Or Tax Deeds Or Property Sold For Taxes | $1,600 | -- |
Source: Public Records
Mortgage History
| Date | Status | Loan Amount | Loan Type |
|---|---|---|---|
| Open | $296,000 | New Conventional | |
| Closed | $296,000 | New Conventional | |
| Previous Owner | $327,750 | New Conventional | |
| Previous Owner | $260,000 | Adjustable Rate Mortgage/ARM | |
| Previous Owner | $10,000 | Credit Line Revolving | |
| Previous Owner | $50,000 | Credit Line Revolving | |
| Previous Owner | $140,000 | Unknown | |
| Previous Owner | $90,000 | Construction |
Source: Public Records
Property History
| Date | Event | Price | Change | Sq Ft Price |
|---|---|---|---|---|
| 04/01/2016 04/01/16 | Sold | $370,000 | 0.0% | $77 / Sq Ft |
| 03/01/2016 03/01/16 | Pending | -- | -- | -- |
| 02/23/2016 02/23/16 | For Sale | $370,000 | +7.2% | $77 / Sq Ft |
| 01/10/2014 01/10/14 | Sold | $345,000 | -8.0% | $69 / Sq Ft |
| 12/18/2013 12/18/13 | Pending | -- | -- | -- |
| 05/24/2012 05/24/12 | For Sale | $375,000 | -- | $75 / Sq Ft |
Source: Indiana Regional MLS
Tax History Compared to Growth
Tax History
| Year | Tax Paid | Tax Assessment Tax Assessment Total Assessment is a certain percentage of the fair market value that is determined by local assessors to be the total taxable value of land and additions on the property. | Land | Improvement |
|---|---|---|---|---|
| 2024 | $3,757 | $501,900 | $43,800 | $458,100 |
| 2023 | $3,593 | $483,900 | $43,800 | $440,100 |
| 2022 | $3,421 | $426,400 | $43,800 | $382,600 |
| 2021 | $3,279 | $415,800 | $43,800 | $372,000 |
| 2020 | $3,167 | $405,300 | $43,800 | $361,500 |
| 2019 | $3,063 | $398,700 | $43,800 | $354,900 |
| 2018 | $2,838 | $379,600 | $31,500 | $348,100 |
| 2017 | $2,809 | $372,200 | $31,500 | $340,700 |
| 2016 | $2,748 | $367,900 | $31,500 | $336,400 |
| 2014 | $2,619 | $355,300 | $31,500 | $323,800 |
| 2013 | $2,919 | $374,300 | $31,500 | $342,800 |
Source: Public Records
Agents Affiliated with this Home
-
Tamara Foley

Seller's Agent in 2016
Tamara Foley
F.C. Tucker/Shook
(765) 479-1216
39 Total Sales
-
LuAnn Parker

Buyer's Agent in 2016
LuAnn Parker
Keller Williams Lafayette
(765) 490-0520
200 Total Sales
-
Christine Clugh Thomas

Seller's Agent in 2014
Christine Clugh Thomas
Raeco Realty
(765) 404-0622
44 Total Sales
-
Kristy Sporre

Buyer's Agent in 2014
Kristy Sporre
Keller Williams Lafayette
(765) 426-5556
114 Total Sales
Map
Source: Indiana Regional MLS
MLS Number: 366240
APN: 79-05-24-376-005.000-015
Nearby Homes
- 7150 Robert Ross Ln
- 1 Adeway Ct
- 1724 Bent Tree Trail
- 106 Timbercrest Rd
- 2440 N 650 W
- 2805 Lillybrooke Way
- 510 N 500 W
- 111 N 500 W
- 5940 Conkright Ln
- 2743 N 925 W
- 4213 Division Rd
- 1130 Kingswood Rd S
- 411 N 400 W
- 4120 Black Forest Ln
- 12 Circle Lane Dr
- 2855 Bentbrook Ln
- 3472 Secretariat Dr
- 3279 Secretariat Cir
- 3445 Wright Ct
- 1858 Alydar Dr
