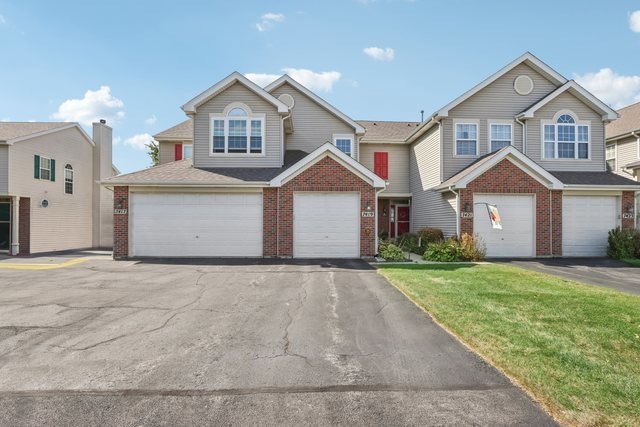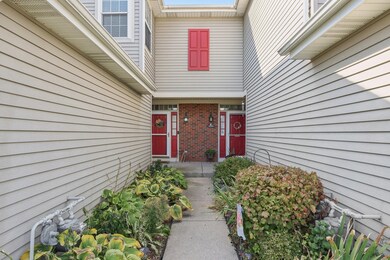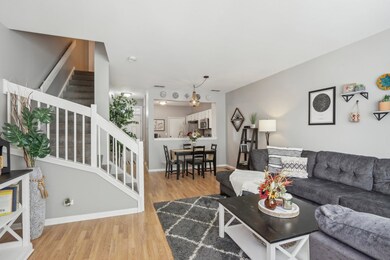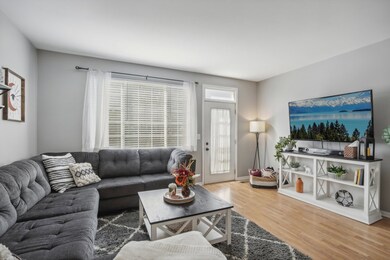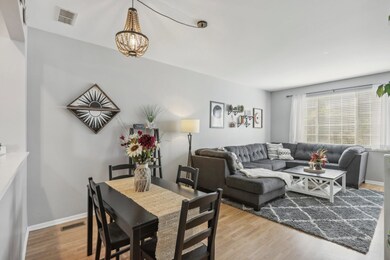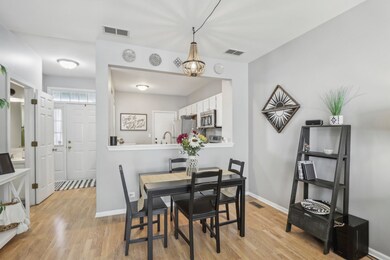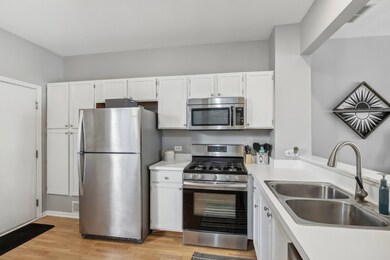
7419 Grandview Ct Unit 42 Carpentersville, IL 60110
Highlights
- Open Floorplan
- Mature Trees
- Stainless Steel Appliances
- Harry D Jacobs High School Rated A-
- Vaulted Ceiling
- 1 Car Attached Garage
About This Home
As of December 2024Beautiful 2 bed/1.5 bath townhome in Carpentersville! This move-in ready unit is awaiting it's new owners. As you enter the front door you're greeted by tons of natural light and gorgeous wood laminate floors that flow throughout the entire home. The kitchen features all SS appliances and plenty of cabinet space while the oversized living and dining room are great for relaxing or entertaining. Upstairs, find your spacious primary suite with a large, shared full bathroom. Another great sized bedroom and the laundry room round out the 2nd floor. There's plenty of closet and storage space on the 2nd floor as well. This townhome has modern paint colors and finishes throughout. Outside, enjoy your patio that backs to trees. 1-car attached garage. Low monthly HOA assessment! Close to shopping, restaurants, I-90 and more. Schedule your tour today, this one won't last long!
Last Agent to Sell the Property
Michael Herrick
Redfin Corporation License #475157521 Listed on: 11/13/2024

Townhouse Details
Home Type
- Townhome
Est. Annual Taxes
- $4,044
Year Built
- Built in 2000
HOA Fees
- $167 Monthly HOA Fees
Parking
- 1 Car Attached Garage
- Garage Door Opener
- Driveway
- Parking Included in Price
Home Design
- Slab Foundation
- Asphalt Roof
- Concrete Perimeter Foundation
Interior Spaces
- 1,398 Sq Ft Home
- 2-Story Property
- Open Floorplan
- Vaulted Ceiling
- Ceiling Fan
- Family Room
- Combination Dining and Living Room
- Laminate Flooring
Kitchen
- Range
- Microwave
- Dishwasher
- Stainless Steel Appliances
- Disposal
Bedrooms and Bathrooms
- 2 Bedrooms
- 2 Potential Bedrooms
- Walk-In Closet
- Soaking Tub
- Shower Body Spray
Laundry
- Laundry Room
- Laundry on upper level
- Dryer
- Washer
Home Security
Schools
- Liberty Elementary School
- Dundee Middle School
- H D Jacobs High School
Utilities
- Forced Air Heating and Cooling System
- Heating System Uses Natural Gas
- Lake Michigan Water
Additional Features
- Handicap Shower
- Patio
- Mature Trees
Listing and Financial Details
- Homeowner Tax Exemptions
Community Details
Overview
- Association fees include insurance, exterior maintenance, lawn care, snow removal
- 4 Units
- Association Phone (773) 733-1609
- Kimball Farms Subdivision, Chestnut Floorplan
Pet Policy
- Limit on the number of pets
- Dogs and Cats Allowed
Additional Features
- Common Area
- Storm Screens
Ownership History
Purchase Details
Home Financials for this Owner
Home Financials are based on the most recent Mortgage that was taken out on this home.Purchase Details
Home Financials for this Owner
Home Financials are based on the most recent Mortgage that was taken out on this home.Purchase Details
Home Financials for this Owner
Home Financials are based on the most recent Mortgage that was taken out on this home.Purchase Details
Purchase Details
Home Financials for this Owner
Home Financials are based on the most recent Mortgage that was taken out on this home.Purchase Details
Home Financials for this Owner
Home Financials are based on the most recent Mortgage that was taken out on this home.Similar Homes in Carpentersville, IL
Home Values in the Area
Average Home Value in this Area
Purchase History
| Date | Type | Sale Price | Title Company |
|---|---|---|---|
| Warranty Deed | $241,000 | None Listed On Document | |
| Warranty Deed | $141,500 | First American Title | |
| Special Warranty Deed | $70,000 | None Available | |
| Sheriffs Deed | -- | None Available | |
| Warranty Deed | -- | Attorneys Title Guaranty Fun | |
| Warranty Deed | $115,000 | Stewart Title |
Mortgage History
| Date | Status | Loan Amount | Loan Type |
|---|---|---|---|
| Open | $180,750 | New Conventional | |
| Previous Owner | $120,275 | New Conventional | |
| Previous Owner | $63,000 | New Conventional | |
| Previous Owner | $133,200 | New Conventional | |
| Previous Owner | $33,300 | Credit Line Revolving | |
| Previous Owner | $100,800 | Unknown | |
| Previous Owner | $104,500 | No Value Available |
Property History
| Date | Event | Price | Change | Sq Ft Price |
|---|---|---|---|---|
| 12/23/2024 12/23/24 | Sold | $241,000 | -1.6% | $172 / Sq Ft |
| 11/22/2024 11/22/24 | Pending | -- | -- | -- |
| 11/19/2024 11/19/24 | Price Changed | $245,000 | -2.0% | $175 / Sq Ft |
| 11/13/2024 11/13/24 | For Sale | $250,000 | +76.7% | $179 / Sq Ft |
| 01/22/2020 01/22/20 | Sold | $141,500 | -1.7% | $120 / Sq Ft |
| 12/09/2019 12/09/19 | Pending | -- | -- | -- |
| 11/15/2019 11/15/19 | For Sale | $144,000 | +105.7% | $122 / Sq Ft |
| 06/29/2012 06/29/12 | Sold | $70,000 | -6.5% | $70 / Sq Ft |
| 05/16/2012 05/16/12 | Pending | -- | -- | -- |
| 05/07/2012 05/07/12 | Price Changed | $74,900 | 0.0% | $75 / Sq Ft |
| 05/07/2012 05/07/12 | For Sale | $74,900 | +7.0% | $75 / Sq Ft |
| 03/30/2012 03/30/12 | Off Market | $70,000 | -- | -- |
Tax History Compared to Growth
Tax History
| Year | Tax Paid | Tax Assessment Tax Assessment Total Assessment is a certain percentage of the fair market value that is determined by local assessors to be the total taxable value of land and additions on the property. | Land | Improvement |
|---|---|---|---|---|
| 2024 | $4,119 | $62,382 | $8,371 | $54,011 |
| 2023 | $4,044 | $56,129 | $7,532 | $48,597 |
| 2022 | $3,903 | $50,827 | $7,532 | $43,295 |
| 2021 | $3,804 | $47,991 | $7,112 | $40,879 |
| 2020 | $3,737 | $46,912 | $6,952 | $39,960 |
| 2019 | $3,646 | $44,534 | $6,600 | $37,934 |
| 2018 | $3,219 | $38,433 | $6,469 | $31,964 |
| 2017 | $3,072 | $35,952 | $6,051 | $29,901 |
| 2016 | $2,904 | $32,394 | $5,859 | $26,535 |
| 2015 | -- | $27,098 | $5,490 | $21,608 |
| 2014 | -- | $26,349 | $5,338 | $21,011 |
| 2013 | -- | $33,817 | $5,501 | $28,316 |
Agents Affiliated with this Home
-
M
Seller's Agent in 2024
Michael Herrick
Redfin Corporation
-
Y
Buyer's Agent in 2024
Yuliya Benko
KOMAR
-
H
Seller's Agent in 2020
Hilda Jones
Baird Warner
-
J
Seller Co-Listing Agent in 2020
Jennifer Jones
Baird Warner
-
J
Buyer's Agent in 2020
Jim Talerico
Redfin Corporation
-
R
Seller's Agent in 2012
Ronald Dutner
Baird & Warner
Map
Source: Midwest Real Estate Data (MRED)
MLS Number: 12209025
APN: 03-08-301-021
- 7412 Grandview Ct Unit 196
- 7408 Grandview Ct Unit 181
- 7358 Grandview Ct Unit 171
- 2705 Westwood Cir
- 7014 Westwood Dr
- 2316 Loop Rd
- 6542 Pine Hollow Rd
- 2302 Sandy Creek Dr Unit 275
- 2320 Barrett Dr
- 8314 Sierra Woods Ln Unit 8314
- lot 009 Huntley Rd
- 6850 Huntley Rd
- 6 Greyshire Ct
- 2315 Woodside Dr
- 2424 Meadowsedge Ln
- 2060 Cosman Way
- 2050 Cosman Way
- 2000 Cosman Way
- 2010 Cosman Way
- 1081 Waterford St
