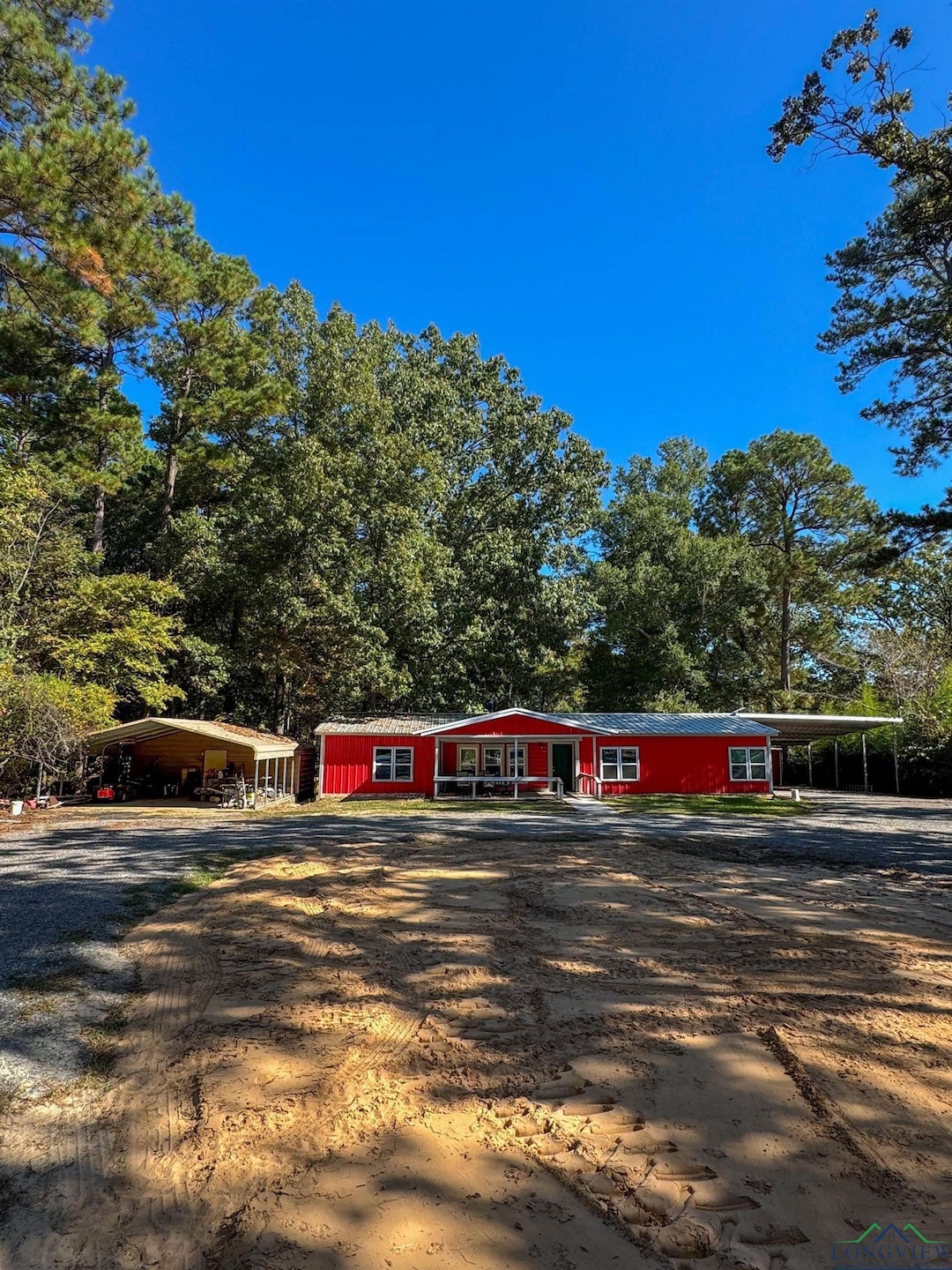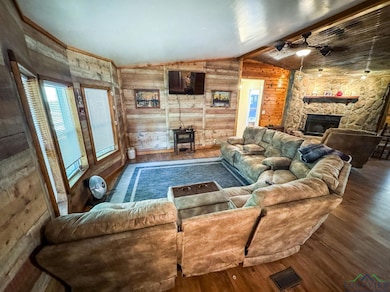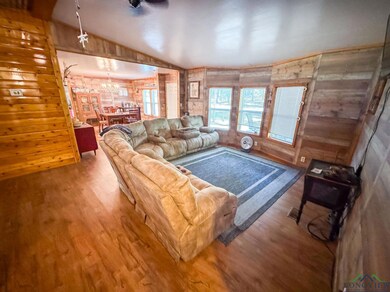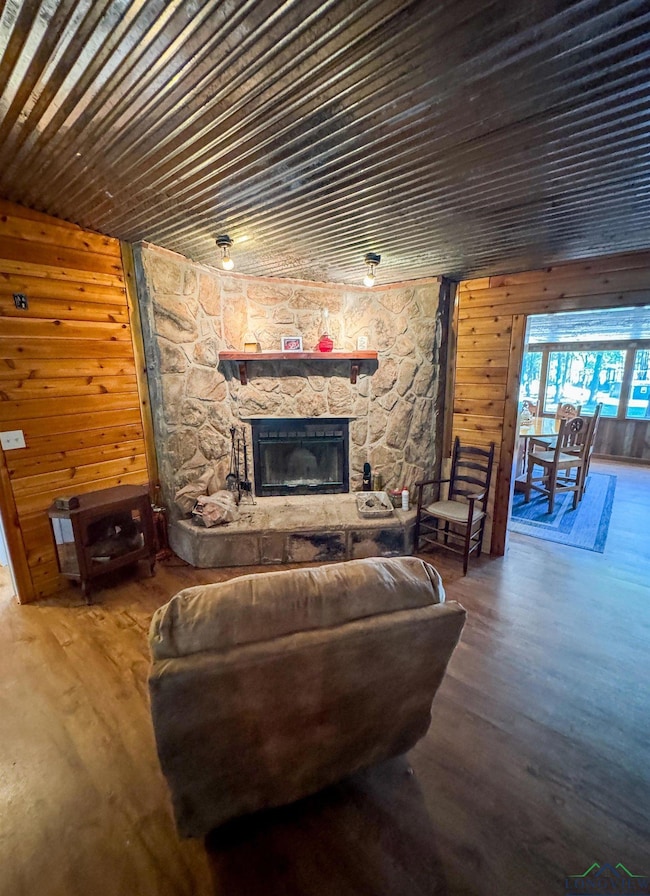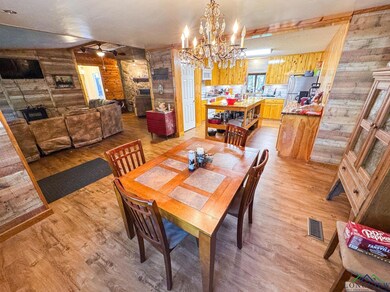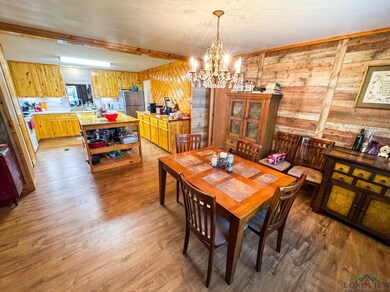7419 N State Line Rd Karnack, TX 75661
Estimated payment $3,409/month
Highlights
- Boathouse
- Waterfront
- Partially Wooded Lot
- Boat Slip
- Lake Property
- Traditional Architecture
About This Home
Welcome to a truly exceptional and multi-functional retreat on the tranquil shores of Caddo Lake where comfort, creativity, and opportunity converge in one breathtaking setting. This remarkable property offers a rare blend of residential charm and commercial versatility, making it ideal for those seeking a private sanctuary, an entertainment haven, or a unique business venture. The main residence is a beautifully crafted metal home featuring three spacious bedrooms and two well-appointed bathrooms. Designed with both relaxation and hosting in mind, the open-concept layout seamlessly connects the living, dining, and kitchen areas. A striking chandelier and rich custom woodwork lend warmth and elegance to the space, while the large kitchen island invites gatherings and culinary adventures. The primary suite boasts a generous walk-in closet, and the expansive laundry room adds convenience to daily living. One of the standout features is the enormous study, shop, or hobby rooman adaptable space ready to accommodate your passions, projects, or professional needs. A cozy stone fireplace anchors the living area, and a sunlit bonus room at the rear of the home offers a welcoming escape with its wall of windows and rustic bar adorned with tin and wood accents perfect for entertaining or unwinding in style. Beyond the main home, a separate 1,344-square-foot cook shack housed in a matching metal building opens up endless possibilities. Outfitted with a full commercial kitchen, including fryers, smokers, ice machines, and dining booths, this space is ideal for hosting events, launching a culinary business, or simply enjoying lakeside feasts with family and friends. The wood-top bar and hand-painted murals add character and charm, while the screened back porch provides a serene spot to take in the natural beauty that surrounds you. Step outside and immerse yourself in the lakefront lifestyle. A floating dock with two boat slips and a spacious storage room equipped with work shelving makes it easy to embrace water activities and outdoor adventures. Extending from the shoreline, a charming wooden pier leads to a second floating dock nestled among the cypress-lined waters of Caddo Lake. This scenic walkway connects you to an additional boat shed and a spacious party barge, perfect for hosting unforgettable gatherings or enjoying peaceful cruises beneath the moss-draped canopy. Altogether, the property boasts a total of five boat slips, offering ample space for multiple watercraft and making lake adventures effortless and accessible. Located just a short drive from both Shreveport, Louisiana and Marshall, Texas, this property offers the perfect balance of peaceful seclusion and convenient access to nearby cities, dining, shopping, and entertainment. Whether you're dreaming of a private lakeside escape, a vibrant gathering place, or a dynamic business opportunity, this extraordinary property delivers. Come experience the magic of Caddo Lake and see for yourself what makes this one-of-a-kind offering so special.
Property Details
Home Type
- Manufactured Home
Year Built
- Built in 1994
Lot Details
- Waterfront
- Partially Wooded Lot
Home Design
- Traditional Architecture
- Metal Construction or Metal Frame
- Pier And Beam
Interior Spaces
- 2,688 Sq Ft Home
- 1-Story Property
- Ceiling Fan
- Wood Burning Fireplace
- Gas Log Fireplace
- Shades
- Living Room
- Open Floorplan
- Bonus Room
- Screened Porch
- Vinyl Flooring
Kitchen
- Electric Oven or Range
- Electric Cooktop
- Microwave
Bedrooms and Bathrooms
- 3 Bedrooms
- Split Bedroom Floorplan
- 2 Full Bathrooms
- Bathtub with Shower
Laundry
- Laundry Room
- Electric Dryer
Parking
- 2 Car Attached Garage
- Carport
- Side Facing Garage
Outdoor Features
- Boat Slip
- Boathouse
- Lake Property
- Wood or Metal Shed
Utilities
- Central Heating and Cooling System
- Window Unit Cooling System
- Electric Water Heater
- Conventional Septic
Community Details
- No Home Owners Association
Listing and Financial Details
- Assessor Parcel Number R000056136
Map
Property History
| Date | Event | Price | List to Sale | Price per Sq Ft |
|---|---|---|---|---|
| 10/15/2025 10/15/25 | For Sale | $550,000 | -- | $205 / Sq Ft |
Source: Longview Area Association of REALTORS®
MLS Number: 20257065
- 214 Buzzard Bay Rd
- 523 Big Lake Rd
- 110 Private Road 2624
- Lots 15-17 Potter Dr Unit MCR 3638
- 9639 Mooringsport-Latex Rd
- 9515 Caddo Lake Rd
- 9640 Mooringsport Latex Rd
- 10497 Ferry Lake Rd
- 10307 Pirogue Rd
- 10550 Ferry Lake Rd
- 10606 Ferry Lake Rd
- TBD Caddo Lease Rd
- 411 Evelyn St
- 10865 Ferry Lake Rd
- 551 Cypress Dr
- 1900 Mathieu Dr
- 817 Cypress Dr
- 305 Greenwood St
- 139 Ma County Road 3630
- 10099 Ferry Lake Rd
- 231 N Main St
- 4360 Roy Rd
- 1601 N Forty Loop
- 344 Redbud Ln
- 3020 Pines Rd
- 9226 Greenwood Rd
- 6628 Jefferson Paige Rd
- 3906 Treat Dr
- 810 Poleman Rd
- 4131 Waller Dr
- 121 Woodlawn Estates Rd
- 5720 S Lakeshore Dr
- 5660 S Lakeshore Dr
- 5638 S Lakeshore Dr
- 4500 Victory Dr
- 425 N Sibley St
- 6260 Greenwood Rd
- 2020 N Hearne Ave
- 4650 Lakeshore Dr
- 602 Canoe Trail
