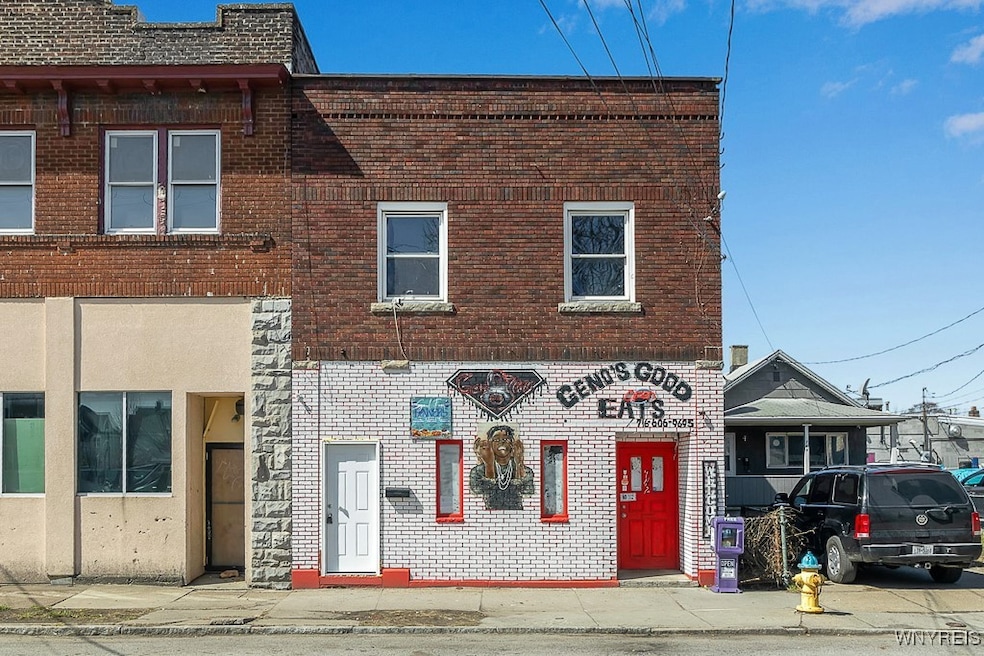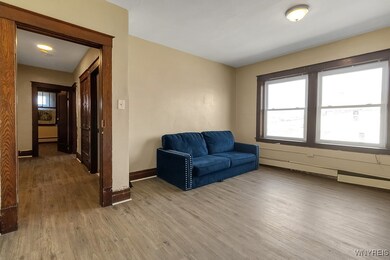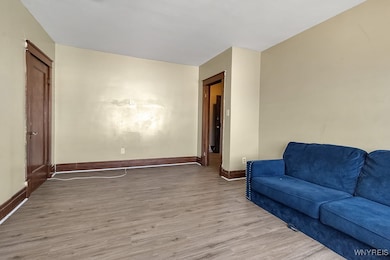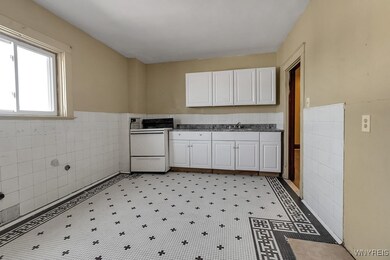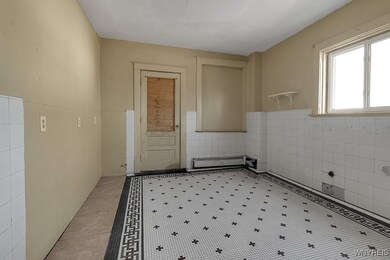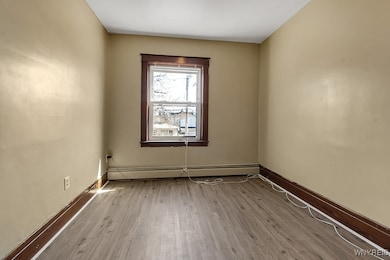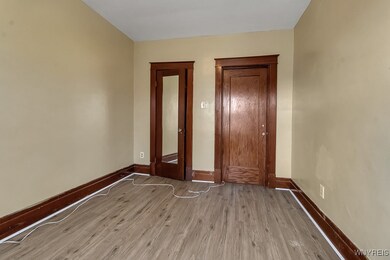742 19th St Niagara Falls, NY 14301
Little Italy NeighborhoodEstimated payment $844/month
Highlights
- Property is near public transit
- Tile Flooring
- Rectangular Lot
- Patio
- Baseboard Heating
- 3-minute walk to New York State Cave-The Winds
About This Home
Versatile Mixed-Use Property in a Prime Location! This all-brick building offers both commercial and residential opportunities. The main level is currently being used as a restaurant, featuring a kitchen, three powered rooms, and two entertaining areas. A spacious back patio extends the space and opens directly to the city market, providing excellent exposure. The patio is fenced for added security, and open parking is available in the city market lot. Upstairs, the 3-bedroom apartment includes a living room, an enclosed porch, and a recently updated kitchen with newer cabinets and countertops. Luxury vinyl plank flooring runs throughout the living room and bedrooms, while the bathroom features a tile floor. Replacement windows add efficiency. Solid Investment! The restaurant is currently rented for $1,200 per month, and the upper unit is not occupied and was rented for $1,000 per month. Updates include: Upper vinyl plank flooring and a remodeled kitchen. New sewer line & sump pump (2025). Boiler and Hot Water Tank (2024). The upper unit was fully renovated (2023). The property is being sold in as-is condition. Due to the zoning of this property, it is only available for cash or a commercial loan.
Listing Agent
Listing by Century 21 North East License #40AN0161532 Listed on: 08/05/2025

Property Details
Home Type
- Multi-Family
Est. Annual Taxes
- $1,952
Year Built
- Built in 1920
Lot Details
- 3,525 Sq Ft Lot
- Lot Dimensions are 25x141
- Rectangular Lot
Home Design
- Duplex
- Brick Exterior Construction
- Stone Foundation
- Vinyl Siding
- Copper Plumbing
Interior Spaces
- 4,275 Sq Ft Home
- 2-Story Property
Flooring
- Tile
- Vinyl
Bedrooms and Bathrooms
- 3 Bedrooms
Basement
- Basement Fills Entire Space Under The House
- Sump Pump
Utilities
- Heating System Uses Gas
- Baseboard Heating
- Gas Water Heater
- Cable TV Available
Additional Features
- Patio
- Property is near public transit
Listing and Financial Details
- Tax Lot 27
- Assessor Parcel Number 291100-144-080-0003-027-000
Community Details
Overview
- 2 Units
- Holland Land Companys Sru Subdivision
Building Details
- 1 Separate Gas Meter
Map
Home Values in the Area
Average Home Value in this Area
Tax History
| Year | Tax Paid | Tax Assessment Tax Assessment Total Assessment is a certain percentage of the fair market value that is determined by local assessors to be the total taxable value of land and additions on the property. | Land | Improvement |
|---|---|---|---|---|
| 2024 | $1,679 | $28,500 | $7,100 | $21,400 |
| 2023 | $1,702 | $28,500 | $7,100 | $21,400 |
| 2022 | $834 | $28,500 | $7,100 | $21,400 |
| 2021 | $834 | $28,500 | $7,100 | $21,400 |
| 2020 | $553 | $28,500 | $7,100 | $21,400 |
| 2019 | $531 | $28,500 | $7,100 | $21,400 |
| 2018 | $819 | $28,500 | $7,100 | $21,400 |
| 2017 | $531 | $28,500 | $7,100 | $21,400 |
| 2016 | $1,004 | $28,500 | $7,100 | $21,400 |
| 2015 | -- | $28,500 | $7,100 | $21,400 |
| 2014 | -- | $28,500 | $7,100 | $21,400 |
Property History
| Date | Event | Price | List to Sale | Price per Sq Ft |
|---|---|---|---|---|
| 10/23/2025 10/23/25 | Pending | -- | -- | -- |
| 08/05/2025 08/05/25 | For Sale | $129,000 | -- | $30 / Sq Ft |
Purchase History
| Date | Type | Sale Price | Title Company |
|---|---|---|---|
| Executors Deed | $45,000 | None Available |
Source: Western New York Real Estate Information Services (WNYREIS)
MLS Number: B1627939
APN: 291100-144-080-0003-027-000
