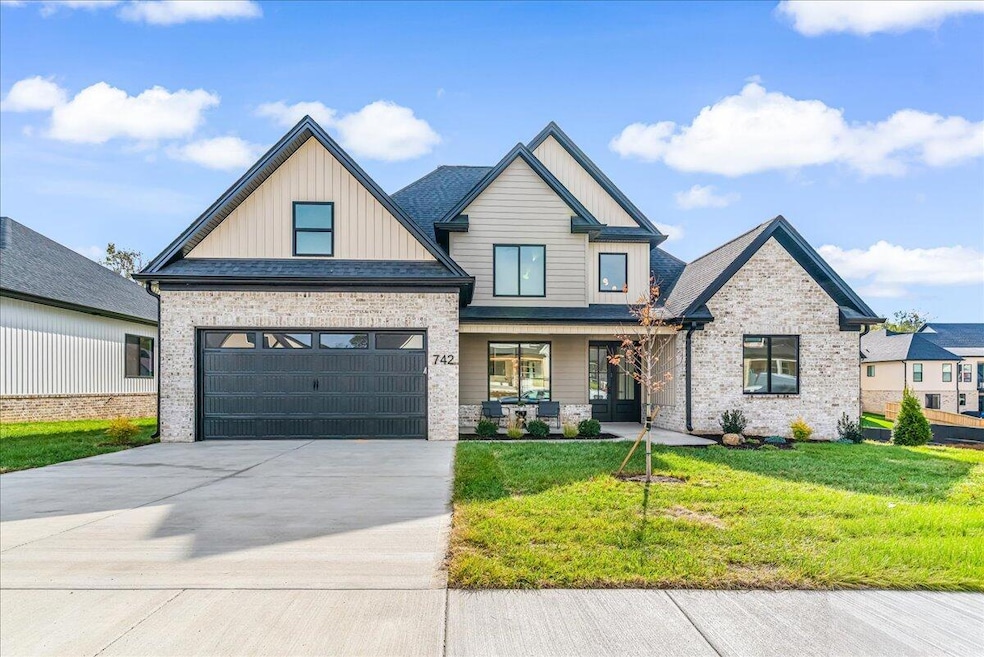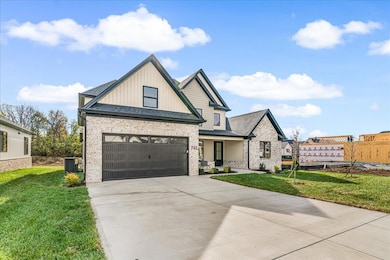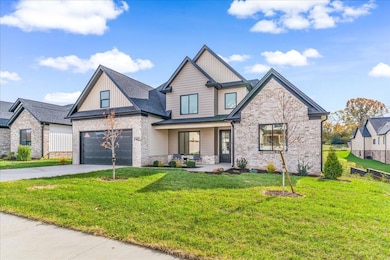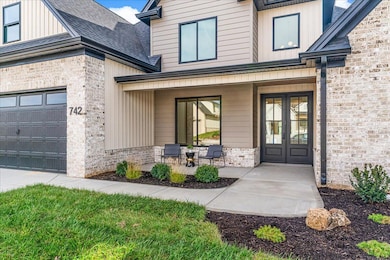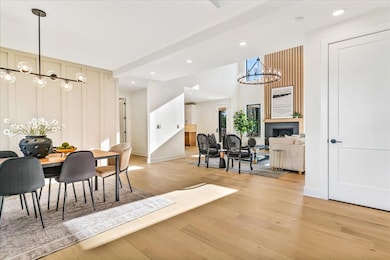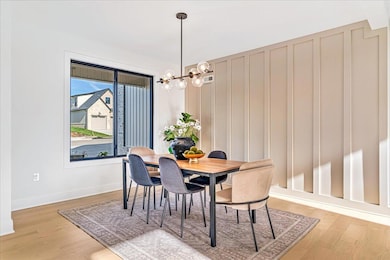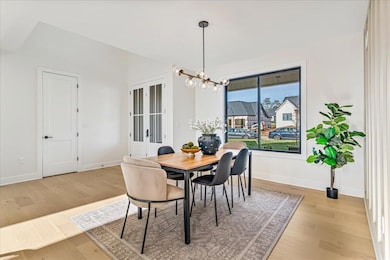742 Azalea Ln Versailles, KY 40383
Shetland NeighborhoodEstimated payment $4,523/month
Highlights
- New Construction
- Deck
- Main Floor Primary Bedroom
- Midcentury Modern Architecture
- Freestanding Bathtub
- Mud Room
About This Home
Beautiful new construction in the desirable Legends neighborhood! This thoughtfully designed home features an open and inviting layout with high-end finishes throughout. The main level offers an open entry, a spacious eat-in kitchen with custom cabinetry and a wood accent vent hood, and a dining area highlighted by an accent wall. A cozy living room centers around a gas fireplace with a wood accent wall, creating a warm and stylish focal point. Convenience meets function with a powder room, mudroom complete with cabinetry and a sink, and a two-car garage. The private primary suite includes access to a private deck, a spacious bathroom with dual sinks, a free-standing tub, and a walk-in closet. Upstairs, you'll find additional bedrooms, all with comfortable carpet, and a full bath with dual sinks. Luxury vinyl plank flooring runs through the main living areas—both beautiful and scratch-resistant for easy maintenance. Enjoy outdoor living on the covered patio overlooking the backyard. This home blends craftsmanship, comfort, and modern design in one of the area's most sought-after communities.
Home Details
Home Type
- Single Family
Year Built
- Built in 2025 | New Construction
Lot Details
- 9,154 Sq Ft Lot
HOA Fees
- $29 Monthly HOA Fees
Parking
- 2 Car Attached Garage
Home Design
- Midcentury Modern Architecture
- Brick Veneer
- Slab Foundation
- Dimensional Roof
- Vinyl Siding
Interior Spaces
- 2,700 Sq Ft Home
- 1.5-Story Property
- Ceiling Fan
- Gas Log Fireplace
- Mud Room
- Living Room with Fireplace
- First Floor Utility Room
- Laundry on main level
- Utility Room
- Attic Access Panel
Kitchen
- Eat-In Kitchen
- Gas Range
- Microwave
- Dishwasher
- Disposal
Flooring
- Carpet
- Tile
- Luxury Vinyl Tile
Bedrooms and Bathrooms
- 4 Bedrooms
- Primary Bedroom on Main
- Walk-In Closet
- Bathroom on Main Level
- Freestanding Bathtub
Outdoor Features
- Deck
- Covered Patio or Porch
Schools
- Southside Elementary School
- Woodford Co Middle School
- Woodford Co High School
Utilities
- Cooling Available
- Air Source Heat Pump
- Dual Heating Fuel
- Vented Exhaust Fan
- Underground Utilities
- Natural Gas Connected
Community Details
- The Legends Subdivision
- Mandatory home owners association
- On-Site Maintenance
Listing and Financial Details
- Builder Warranty
- Assessor Parcel Number 30-6025-013-00
Map
Home Values in the Area
Average Home Value in this Area
Property History
| Date | Event | Price | List to Sale | Price per Sq Ft |
|---|---|---|---|---|
| 01/17/2026 01/17/26 | For Sale | $724,999 | 0.0% | $269 / Sq Ft |
| 01/15/2026 01/15/26 | Off Market | $724,999 | -- | -- |
| 11/07/2025 11/07/25 | For Sale | $724,999 | -- | $269 / Sq Ft |
Source: ImagineMLS (Bluegrass REALTORS®)
MLS Number: 25505591
- 712 Azalea Ln
- 729 Azalea Ln
- 534 Saffron Ln
- 331 Furlong Trace
- 424 Sandalwood Park
- 8016 Sea Hero Run
- The Spencer II Plan at Rose Ridge - Traditional Collection
- The Oakmont Plan at Rose Ridge - Traditional Collection
- The Granville Plan at Rose Ridge - Traditional Collection
- The Dogwood Plan at Rose Ridge - Traditional Collection
- The Atkinson Plan at Rose Ridge - Traditional Collection
- The Newcomb II Plan at Rose Ridge - Traditional Collection
- The Davidson Plan at Rose Ridge - Traditional Collection
- The Hartford II Plan at Rose Ridge - Traditional Collection
- The Talbot Plan at Rose Ridge - Traditional Collection
- The Fairhaven Plan at Rose Ridge - Traditional Collection
- The Bridgeport Plan at Rose Ridge - Traditional Collection
- The Glenstone Plan at Rose Ridge - Traditional Collection
- The Wheeler II Plan at Rose Ridge - Traditional Collection
- The Chatfield Expanded Plan at Rose Ridge - Traditional Collection
- 147 Dan Dr
- 308 Laval Heights Unit 1
- 322 Beacon Hill Dr
- 69 Woodson Dr
- 1564 Paynes Depot Rd
- 101 N Brand St Unit 2
- 101 N Brand St Unit 6
- 2200 Tracery Oaks Dr
- 4274 Captains Ct
- 4161 Cocos Way
- 4024 Palmetto Dr
- 4121 Reserve Rd
- 2170 Fort Harrods Dr
- 2160 Fort Harrods Dr
- 2132 Allegheny Way
- 3655 Rabbits Foot Trail
- 4228 Hampton Ridge
- 1129 Claridge Dr
- 4213 Kensington Garden Ct
- 916 Literary Cir
