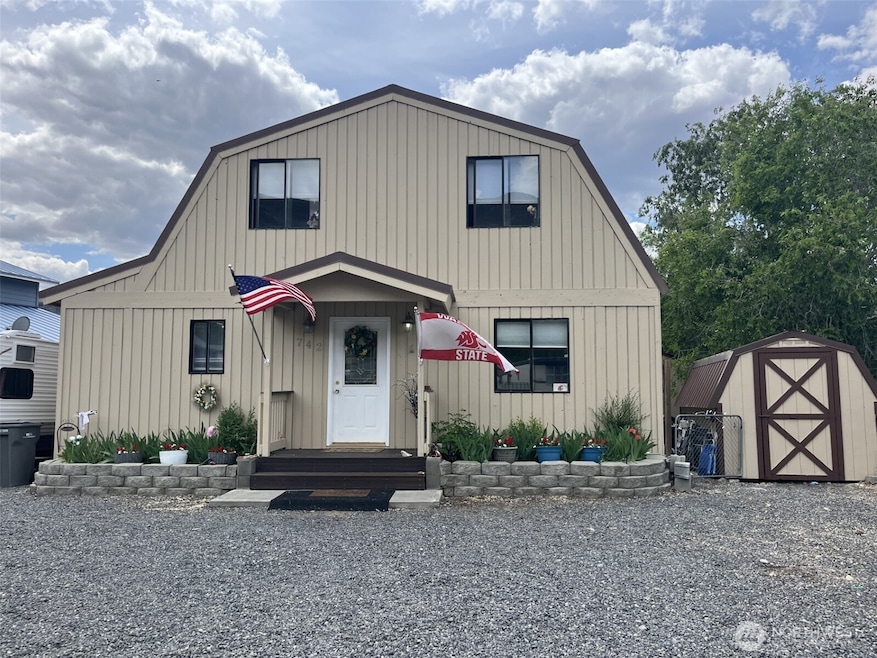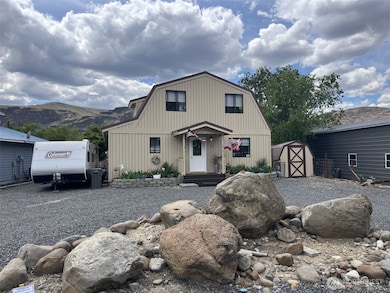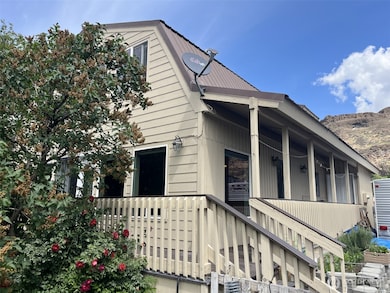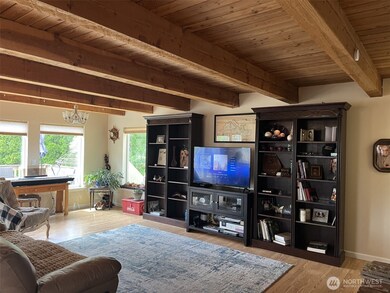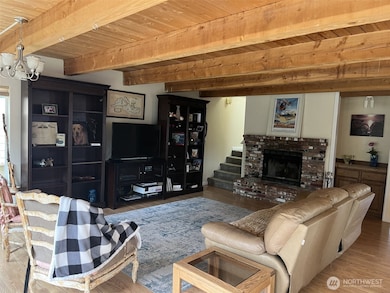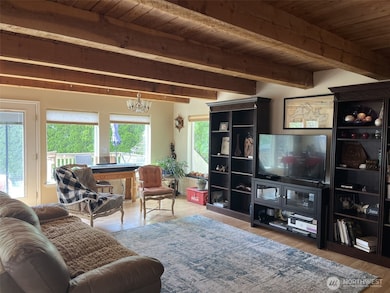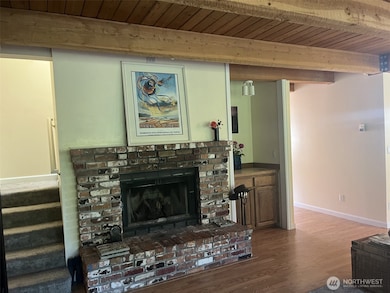742 Chukar Place SW Quincy, WA 98848
Estimated payment $3,406/month
Highlights
- Community Boat Launch
- Fruit Trees
- Deck
- RV Access or Parking
- Mountain View
- Vaulted Ceiling
About This Home
Take a look at this rustic 4 bed/2 bath home w/2284 sq.ft on a oversized lot of 6386 located in Sunland. This 2-story home has exposed wood beams and a wood burning fireplace. The lower floor consists of 1 bed, bath, roomy living, dining and kitchen with island. French doors lead to the private back yard with views of the Basalt Mt. Large deck for entertaining and a gazabo. Covered side deck with storage. Upstairs you will find 2 spare bedrooms, full bath and a large main bedroom with adjoining office or den. Home has lots of parking and room for a garage. Includes a shed for storage. The home is centrally located by the store, park and boat launch.The Gorge is 5 miles away and only 2hours from Seattle.
Source: Northwest Multiple Listing Service (NWMLS)
MLS#: 2380480
Home Details
Home Type
- Single Family
Est. Annual Taxes
- $5,131
Year Built
- Built in 1987
Lot Details
- 6,386 Sq Ft Lot
- Property is Fully Fenced
- Level Lot
- Sprinkler System
- Fruit Trees
- Garden
- Property is in good condition
HOA Fees
- $63 Monthly HOA Fees
Property Views
- Mountain
- Territorial
Home Design
- Poured Concrete
- Metal Roof
- Wood Composite
Interior Spaces
- 2,284 Sq Ft Home
- 2-Story Property
- Vaulted Ceiling
- Ceiling Fan
- Skylights
- Wood Burning Fireplace
- French Doors
- Dining Room
- Storm Windows
Kitchen
- Stove
- Microwave
- Dishwasher
Flooring
- Carpet
- Laminate
- Concrete
- Vinyl
Bedrooms and Bathrooms
- Bathroom on Main Level
Laundry
- Dryer
- Washer
Parking
- Driveway
- RV Access or Parking
Outdoor Features
- Deck
- Patio
- Outbuilding
Utilities
- Forced Air Heating and Cooling System
- Heat Pump System
- Shared Well
- Water Heater
- Septic Tank
- High Speed Internet
Listing and Financial Details
- Down Payment Assistance Available
- Visit Down Payment Resource Website
- Legal Lot and Block 4 / 8
- Assessor Parcel Number 050409000
Community Details
Overview
- Kim Dye Association
- Secondary HOA Phone (509) 785-3100
- Sunland Estates Subdivision
- The community has rules related to covenants, conditions, and restrictions
Recreation
- Community Boat Launch
- Sport Court
- Community Playground
- Park
- Trails
Map
Home Values in the Area
Average Home Value in this Area
Tax History
| Year | Tax Paid | Tax Assessment Tax Assessment Total Assessment is a certain percentage of the fair market value that is determined by local assessors to be the total taxable value of land and additions on the property. | Land | Improvement |
|---|---|---|---|---|
| 2024 | $4,513 | $441,994 | $208,000 | $233,994 |
| 2023 | $3,785 | $359,335 | $143,000 | $216,335 |
| 2022 | $3,723 | $359,335 | $143,000 | $216,335 |
| 2021 | $3,604 | $359,335 | $143,000 | $216,335 |
| 2020 | $3,333 | $317,730 | $133,000 | $184,730 |
| 2019 | $3,156 | $278,795 | $123,000 | $155,795 |
| 2018 | $3,372 | $269,995 | $123,000 | $146,995 |
| 2017 | $3,187 | $259,435 | $133,000 | $126,435 |
| 2016 | $2,784 | $253,210 | $126,350 | $126,860 |
| 2013 | -- | $201,155 | $102,000 | $99,155 |
Property History
| Date | Event | Price | List to Sale | Price per Sq Ft |
|---|---|---|---|---|
| 08/07/2025 08/07/25 | Price Changed | $549,999 | -8.3% | $241 / Sq Ft |
| 07/14/2025 07/14/25 | Price Changed | $599,999 | -0.8% | $263 / Sq Ft |
| 05/24/2025 05/24/25 | For Sale | $605,000 | -- | $265 / Sq Ft |
Source: Northwest Multiple Listing Service (NWMLS)
MLS Number: 2380480
APN: 050409000
- 707 Hunter Ave SW
- 685 River Dr SW
- 25203 Community St S
- 682 SW Section Ave
- 878 Hunter Ave SW
- 582 River Dr SW
- 1071 S Section Place
- 312 River Dr SW
- 1046 S Section Place
- 1198 N Section Place
- 1422 SW Sunland Rd
- 23716 NW Cliffe Pointe Rd Unit 5B
- 23692 Cliffe Pointe Rd NW Unit 6B
- 23692 Cliffe Pointe Rd NW Unit 6C
- 23648 NW Cliffe Pointe Rd Unit 10C
- 344 Silica Rd NW Unit 1
- 344 Silica Rd NW Unit 9
- 344 Silica Rd NW Unit 13
- 344 Silica Rd NW Unit 4
- 344 Silica Rd NW Unit 12
- 8818 Crescent Bar Rd NW
- 23772 Crescent Bay Dr NW Unit 202
- 1111 W Bowers Rd
- 1201 E Helena Ave
- 801 E 18th Ave
- 2420 N Airport Rd
- 711 E 18th Ave
- 1901 N Walnut St
- 501 E 18th Ave
- 990 Highline Dr
- 206 E 15th Ave
- 2450 1st St SE
- 2272 S Nevada Ct
- 916 4th St SE
- 107 W 3rd Ave
- 303 N Wenas St
- 319 N Elliott St Unit Carriage House
- 212 Antles Ave
- 411 6th St NE
- 490 9th St NE
