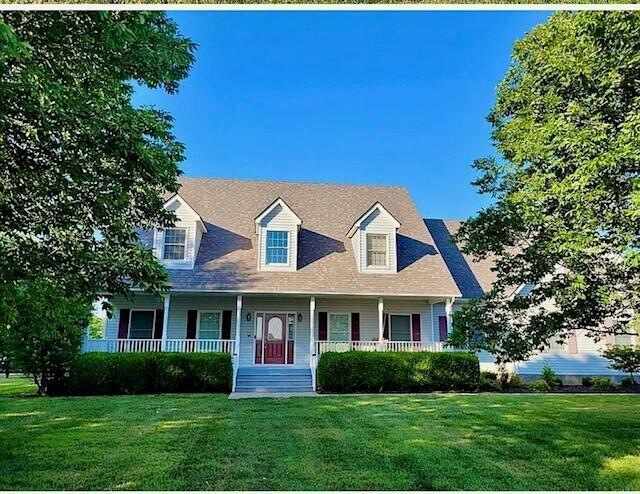
742 Crumbaugh Rd Georgetown, KY 40324
Southeast Scott County NeighborhoodHighlights
- 5 Acre Lot
- Wood Flooring
- No HOA
- Views of a Farm
- Attic
- Skylights
About This Home
As of September 2022This home is located at 742 Crumbaugh Rd, Georgetown, KY 40324 and is currently priced at $631,000, approximately $153 per square foot. This property was built in 1996. 742 Crumbaugh Rd is a home located in Scott County with nearby schools including Creekside Elementary School, Lemons Mill Elementary School, and Scott County Middle School.
Last Agent to Sell the Property
Null Non-Member
Non-Member Office Listed on: 10/03/2022
Home Details
Home Type
- Single Family
Est. Annual Taxes
- $5,675
Year Built
- Built in 1996
Lot Details
- 5 Acre Lot
Parking
- 6 Car Garage
Home Design
- Block Foundation
- Dimensional Roof
- Vinyl Siding
Interior Spaces
- 4,118 Sq Ft Home
- 1.5-Story Property
- Skylights
- Insulated Windows
- Blinds
- Insulated Doors
- Views of a Farm
- Attic
Flooring
- Wood
- Carpet
- Vinyl
Bedrooms and Bathrooms
- 5 Bedrooms
Schools
- Creekside Elementary School
- Royal Spring Middle School
- Not Applicable Middle School
- Scott Co High School
Utilities
- Zoned Heating and Cooling
- Heat Pump System
- Septic Tank
Community Details
- No Home Owners Association
- Rural Subdivision
Listing and Financial Details
- Assessor Parcel Number 211-20-007.00
Ownership History
Purchase Details
Home Financials for this Owner
Home Financials are based on the most recent Mortgage that was taken out on this home.Purchase Details
Home Financials for this Owner
Home Financials are based on the most recent Mortgage that was taken out on this home.Purchase Details
Home Financials for this Owner
Home Financials are based on the most recent Mortgage that was taken out on this home.Similar Homes in Georgetown, KY
Home Values in the Area
Average Home Value in this Area
Purchase History
| Date | Type | Sale Price | Title Company |
|---|---|---|---|
| Deed | $631,000 | Bluegrass Land Title | |
| Deed | $490,000 | None Available | |
| Deed | $455,000 | Foundation Title & Escrow Se |
Mortgage History
| Date | Status | Loan Amount | Loan Type |
|---|---|---|---|
| Open | $442,000 | New Conventional | |
| Previous Owner | $392,000 | New Conventional | |
| Previous Owner | $255,334 | New Conventional | |
| Previous Owner | $279,279 | New Conventional | |
| Previous Owner | $67,510 | Future Advance Clause Open End Mortgage | |
| Previous Owner | $50,000 | Future Advance Clause Open End Mortgage | |
| Closed | $73,800 | No Value Available |
Property History
| Date | Event | Price | Change | Sq Ft Price |
|---|---|---|---|---|
| 10/03/2022 10/03/22 | For Sale | $631,000 | 0.0% | $153 / Sq Ft |
| 09/30/2022 09/30/22 | Sold | $631,000 | +28.8% | $153 / Sq Ft |
| 07/30/2022 07/30/22 | Pending | -- | -- | -- |
| 04/29/2020 04/29/20 | Sold | $490,000 | +0.2% | $119 / Sq Ft |
| 03/13/2020 03/13/20 | Pending | -- | -- | -- |
| 03/10/2020 03/10/20 | For Sale | $489,000 | +7.5% | $119 / Sq Ft |
| 06/16/2017 06/16/17 | Sold | $455,000 | 0.0% | $95 / Sq Ft |
| 05/09/2017 05/09/17 | Pending | -- | -- | -- |
| 01/11/2017 01/11/17 | For Sale | $455,000 | -- | $95 / Sq Ft |
Tax History Compared to Growth
Tax History
| Year | Tax Paid | Tax Assessment Tax Assessment Total Assessment is a certain percentage of the fair market value that is determined by local assessors to be the total taxable value of land and additions on the property. | Land | Improvement |
|---|---|---|---|---|
| 2024 | $5,675 | $631,000 | $0 | $0 |
| 2023 | $5,721 | $631,000 | $100,000 | $531,000 |
| 2022 | $4,166 | $490,000 | $100,000 | $390,000 |
| 2021 | $4,297 | $490,000 | $85,000 | $405,000 |
| 2020 | $4,121 | $479,600 | $85,000 | $394,600 |
| 2019 | $3,971 | $479,600 | $0 | $0 |
| 2018 | $3,948 | $455,000 | $0 | $0 |
| 2017 | $3,897 | $446,900 | $0 | $0 |
| 2016 | $3,598 | $446,900 | $0 | $0 |
| 2015 | $3,576 | $446,900 | $0 | $0 |
| 2014 | $3,273 | $428,400 | $0 | $0 |
| 2011 | $3,114 | $428,400 | $0 | $0 |
Agents Affiliated with this Home
-
N
Seller's Agent in 2022
Null Non-Member
Non-Member Office
-

Buyer's Agent in 2022
Christy Rock
Christies International Real Estate Bluegrass
(859) 396-7820
41 in this area
131 Total Sales
-

Seller's Agent in 2020
Michael Prather
Keller Williams Bluegrass Realty
(859) 379-8285
3 in this area
189 Total Sales
-

Seller Co-Listing Agent in 2020
Katy Prather
Keller Williams Bluegrass Realty
(859) 221-5289
3 in this area
58 Total Sales
-
J
Buyer's Agent in 2020
Jonathan Mifflin
Christies International Real Estate Bluegrass
-
n
Buyer's Agent in 2017
null member
CENTURY 21 Commonwealth R E
Map
Source: ImagineMLS (Bluegrass REALTORS®)
MLS Number: 22021944
APN: 211-20-007.000
- 560 Crumbaugh Rd
- 108 Alton Ct
- 104 Holton Way
- 215 Wilderness Cove Ln
- 203 Whitman Way
- 117 Timberwood Trace
- 103 Rocky Creek Rd
- 101 Marjorie Place
- 162 Johnstone Trail
- 116 Serena Way
- 106 Sardula Place
- 125 Pony Place
- 115 Pickett Ln
- 136 Rocky Creek Rd
- 114 Ocaso Ct
- 114 Byakoa Ln
- 105 Jennifer Dr
- 133 Santa Monica Dr
- 100 Ruth Miller Dr
- 148 Ruth Miller Dr
