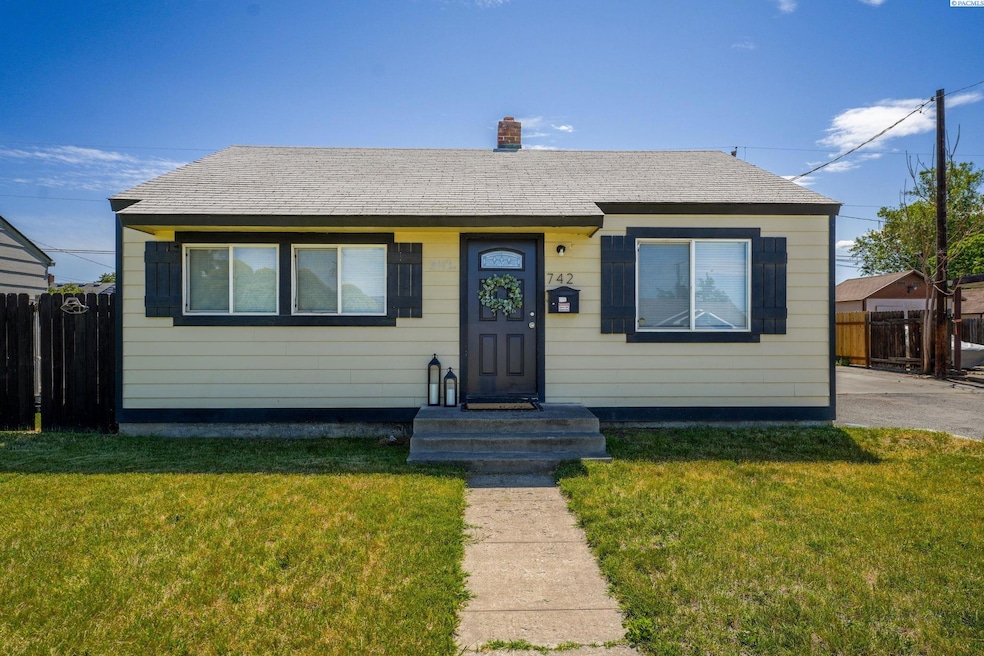
742 E 4th Ave Kennewick, WA 99336
Highlights
- 1 Car Detached Garage
- Storage
- Central Air
- Double Pane Windows
- 1-Story Property
- Combination Kitchen and Dining Room
About This Home
As of July 2025MLS# 284783 Now is your chance to own your own home, and also rent out the separate shop apartment for extra money. WHAT?! YES! This charming one story with a basement home includes two bedrooms and a bathroom, plus a kitchen on the main floor. In the basement is a 1/2 bath and extra room for storage, etc. The detached shop outside includes 720 sq ft and includes a bedroom, bathroom and kitchen. This picture-perfect home has a covered back porch, a tidy backyard, and off-street parking. Located near Clover Island, the Benton County fairgrounds, and Columbia Gardens.
Last Agent to Sell the Property
Cari McGee Real Estate Team/Re/Max Northwest License #26037 Listed on: 06/06/2025

Home Details
Home Type
- Single Family
Est. Annual Taxes
- $2,644
Year Built
- Built in 1943
Lot Details
- 6,534 Sq Ft Lot
- Fenced
Home Design
- Concrete Foundation
- Composition Shingle Roof
- Wood Siding
Interior Spaces
- 1,440 Sq Ft Home
- 1-Story Property
- Double Pane Windows
- Vinyl Clad Windows
- Drapes & Rods
- Family Room
- Combination Kitchen and Dining Room
- Storage
- Utility Room
- Laminate Flooring
- Finished Basement
- Basement Fills Entire Space Under The House
Kitchen
- Oven or Range
- Microwave
- Dishwasher
Bedrooms and Bathrooms
- 2 Bedrooms
Parking
- 1 Car Detached Garage
- Workshop in Garage
- Garage Door Opener
Outdoor Features
- Shop
Utilities
- Central Air
- Heating System Uses Gas
- Gas Available
- Cable TV Available
Ownership History
Purchase Details
Home Financials for this Owner
Home Financials are based on the most recent Mortgage that was taken out on this home.Purchase Details
Home Financials for this Owner
Home Financials are based on the most recent Mortgage that was taken out on this home.Similar Homes in Kennewick, WA
Home Values in the Area
Average Home Value in this Area
Purchase History
| Date | Type | Sale Price | Title Company |
|---|---|---|---|
| Warranty Deed | $280,000 | Stewart Title Guaranty Company |
Mortgage History
| Date | Status | Loan Amount | Loan Type |
|---|---|---|---|
| Open | $266,000 | New Conventional | |
| Previous Owner | $35,000 | Future Advance Clause Open End Mortgage |
Property History
| Date | Event | Price | Change | Sq Ft Price |
|---|---|---|---|---|
| 07/29/2025 07/29/25 | Sold | $340,000 | 0.0% | $236 / Sq Ft |
| 06/26/2025 06/26/25 | Pending | -- | -- | -- |
| 06/06/2025 06/06/25 | For Sale | $340,000 | -- | $236 / Sq Ft |
Tax History Compared to Growth
Tax History
| Year | Tax Paid | Tax Assessment Tax Assessment Total Assessment is a certain percentage of the fair market value that is determined by local assessors to be the total taxable value of land and additions on the property. | Land | Improvement |
|---|---|---|---|---|
| 2024 | $2,444 | $286,890 | $70,000 | $216,890 |
| 2023 | $2,444 | $265,200 | $70,000 | $195,200 |
| 2022 | $1,631 | $214,590 | $70,000 | $144,590 |
| 2021 | $1,456 | $137,220 | $40,000 | $97,220 |
| 2020 | $1,469 | $119,220 | $22,000 | $97,220 |
| 2019 | $1,359 | $115,980 | $22,000 | $93,980 |
| 2018 | $1,313 | $109,490 | $22,000 | $87,490 |
| 2017 | $1,203 | $86,810 | $22,000 | $64,810 |
| 2016 | $1,392 | $86,810 | $22,000 | $64,810 |
| 2015 | $1,400 | $101,440 | $22,000 | $79,440 |
| 2014 | -- | $101,440 | $22,000 | $79,440 |
| 2013 | -- | $101,440 | $22,000 | $79,440 |
Agents Affiliated with this Home
-

Seller's Agent in 2025
Cari McGee
Cari McGee Real Estate Team/Re/Max Northwest
(509) 430-5342
188 Total Sales
-
M
Buyer's Agent in 2025
Melva Gomez
Realty One Group Ignite
(509) 572-7892
11 Total Sales
Map
Source: Pacific Regional MLS
MLS Number: 284783
APN: 106804020000050
- 408 S Gum St
- 602 E 8th Ave
- 837 S Hawthorne St
- 818 S Juniper St
- 428 E 3rd Ave
- 219 E 6th Ave
- 227 E 5th Ave
- 1401 E 6th Ave
- 361 E 10th Place
- 26 E 3rd Ave
- 21 E 2nd Ave
- 912 S Alder St
- 807 S Washington St
- 114 S Alder St
- 105 E 13th Ave
- 2731 S Alder St
- 2707 S Alder St
- 225507 E State Route 397
- 122 W 14th Ave
- 325 W 11th Ave






