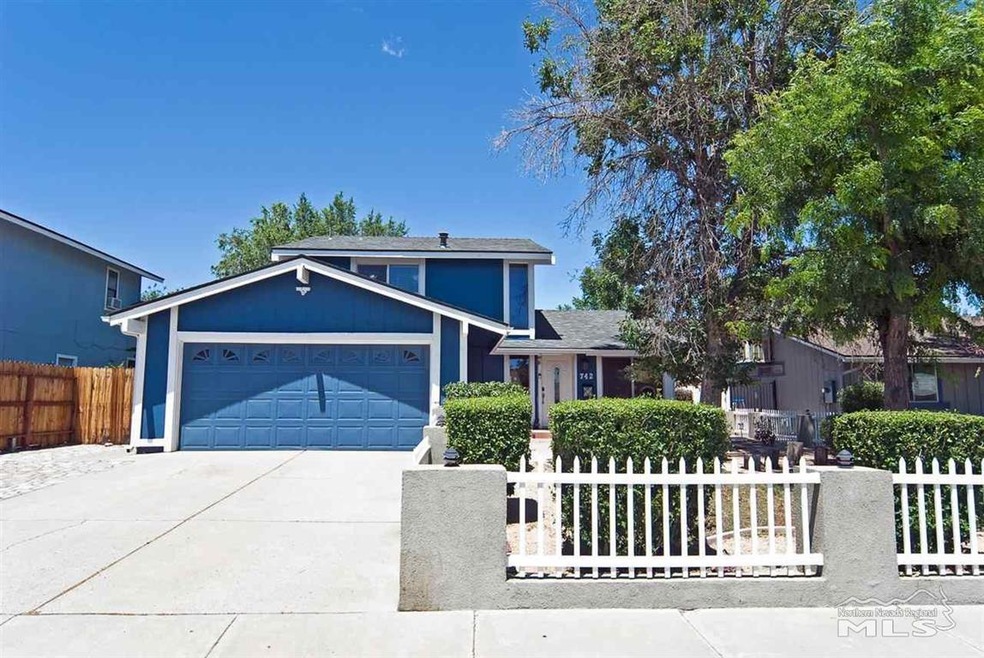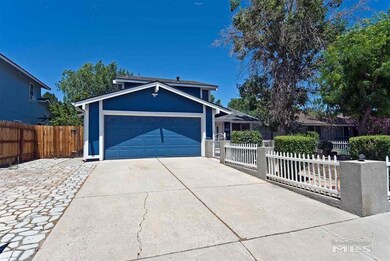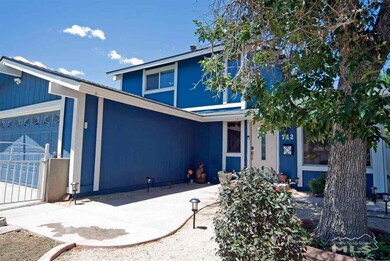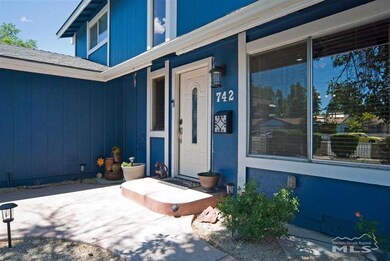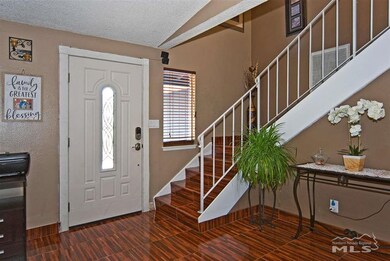
742 E York Way Sparks, NV 89434
O'Callaghan NeighborhoodHighlights
- Mountain View
- High Ceiling
- 2 Car Attached Garage
- Main Floor Primary Bedroom
- No HOA
- Refrigerated Cooling System
About This Home
As of August 2020Conveniently located within minutes from Schools, Grocery Stores, Restaurants, Shopping, and freeway access this home is a must see. Offering 4 Bedrooms, 2.5 Baths, 2 Car Garage. This home has been updated throughout. Please see Extended Remarks!, Newly updated kitchen with an added island and wall-converted breakfast bar featuring granite countertops. The newly installed back sliding door with built in blinds takes you to the fully landscaped backyard featuring a shed for storage. Fully landscaped in the front, also offering a fenced front yard with automatic sprinkler system, and drip system (front and back). New exterior paint, along with a new roof and no maintenance gutter system installed. Enter the front door featuring keyless entry and a smart doorbell you will be greeted by the living room which boasts high ceilings and new flooring throughout. The master bedroom is conveniently located downstairs which features a fully updated bathroom with a smart exhaust fan with color changeable lighting and Bluetooth speaker built in. Across from the master you will find the spacious laundry room with shelves which is attached to the 2 Car Garage and just installed Bathroom. Make your way upstairs and you will find the remaining 3 Bedrooms which have just been redone; including new paint, flooring and fixtures throughout. The upstairs full bath was newly remodeled. Along with that, you should know the home has a new A/C and Heating system featuring a Smart Thermostat, a new Water Heater featuring water filtration system and water softener. Additional 1/2 Bath was built with no permit; not included in overall Sq-ft.
Last Agent to Sell the Property
Keller Williams Group One Inc. License #S.188177 Listed on: 06/12/2020

Last Buyer's Agent
Philip Sacks
eXp Realty License #S.185896

Home Details
Home Type
- Single Family
Est. Annual Taxes
- $1,163
Year Built
- Built in 1971
Lot Details
- 5,663 Sq Ft Lot
- Back and Front Yard Fenced
- Landscaped
- Level Lot
- Front and Back Yard Sprinklers
- Manual Sprinklers System
- Property is zoned SF-6
Parking
- 2 Car Attached Garage
Home Design
- Pitched Roof
- Shingle Roof
- Composition Roof
- Wood Siding
- Stick Built Home
Interior Spaces
- 1,650 Sq Ft Home
- 2-Story Property
- High Ceiling
- Ceiling Fan
- Drapes & Rods
- Blinds
- Family Room
- Combination Kitchen and Dining Room
- Ceramic Tile Flooring
- Mountain Views
- Crawl Space
Kitchen
- Built-In Oven
- Gas Oven
- Gas Range
- Microwave
- Disposal
Bedrooms and Bathrooms
- 4 Bedrooms
- Primary Bedroom on Main
- Primary Bathroom includes a Walk-In Shower
Laundry
- Laundry Room
- Shelves in Laundry Area
Home Security
- Smart Thermostat
- Fire and Smoke Detector
Outdoor Features
- Storage Shed
Schools
- Dunn Elementary School
- Dilworth Middle School
- Reed High School
Utilities
- Refrigerated Cooling System
- Central Air
- Heating System Uses Natural Gas
- Gas Water Heater
- Water Purifier
- Water Softener is Owned
- Internet Available
- Phone Available
- Satellite Dish
- Cable TV Available
Community Details
- No Home Owners Association
Listing and Financial Details
- Assessor Parcel Number 03605105
Ownership History
Purchase Details
Home Financials for this Owner
Home Financials are based on the most recent Mortgage that was taken out on this home.Purchase Details
Home Financials for this Owner
Home Financials are based on the most recent Mortgage that was taken out on this home.Purchase Details
Home Financials for this Owner
Home Financials are based on the most recent Mortgage that was taken out on this home.Purchase Details
Home Financials for this Owner
Home Financials are based on the most recent Mortgage that was taken out on this home.Purchase Details
Home Financials for this Owner
Home Financials are based on the most recent Mortgage that was taken out on this home.Purchase Details
Home Financials for this Owner
Home Financials are based on the most recent Mortgage that was taken out on this home.Purchase Details
Purchase Details
Purchase Details
Home Financials for this Owner
Home Financials are based on the most recent Mortgage that was taken out on this home.Purchase Details
Purchase Details
Home Financials for this Owner
Home Financials are based on the most recent Mortgage that was taken out on this home.Similar Homes in Sparks, NV
Home Values in the Area
Average Home Value in this Area
Purchase History
| Date | Type | Sale Price | Title Company |
|---|---|---|---|
| Bargain Sale Deed | $360,000 | First Centennial Title Reno | |
| Interfamily Deed Transfer | -- | First American Title Ins C | |
| Bargain Sale Deed | -- | First American Title Sparks | |
| Interfamily Deed Transfer | -- | Western Title Company | |
| Bargain Sale Deed | $110,000 | Western Title Company | |
| Bargain Sale Deed | -- | Western Title Company | |
| Grant Deed | -- | Lsi Title Company Inc | |
| Trustee Deed | $145,224 | Lsi Title Agency Inc | |
| Bargain Sale Deed | $134,000 | Ticor Title Reno | |
| Trustee Deed | $128,000 | Lsi Title Agency Inc | |
| Bargain Sale Deed | $305,000 | Western Title Incorporated |
Mortgage History
| Date | Status | Loan Amount | Loan Type |
|---|---|---|---|
| Open | $361,000 | New Conventional | |
| Closed | $10,604 | Unknown | |
| Closed | $353,479 | FHA | |
| Previous Owner | $186,000 | New Conventional | |
| Previous Owner | $20,000 | Future Advance Clause Open End Mortgage | |
| Previous Owner | $146,000 | New Conventional | |
| Previous Owner | $109,603 | FHA | |
| Previous Owner | $131,572 | FHA | |
| Previous Owner | $213,500 | Unknown | |
| Previous Owner | $128,800 | Unknown |
Property History
| Date | Event | Price | Change | Sq Ft Price |
|---|---|---|---|---|
| 08/11/2020 08/11/20 | Sold | $360,000 | 0.0% | $218 / Sq Ft |
| 07/03/2020 07/03/20 | Pending | -- | -- | -- |
| 06/30/2020 06/30/20 | For Sale | $360,000 | +227.3% | $218 / Sq Ft |
| 06/18/2012 06/18/12 | Sold | $110,000 | -11.3% | $67 / Sq Ft |
| 04/10/2012 04/10/12 | Pending | -- | -- | -- |
| 02/17/2012 02/17/12 | For Sale | $124,000 | -- | $75 / Sq Ft |
Tax History Compared to Growth
Tax History
| Year | Tax Paid | Tax Assessment Tax Assessment Total Assessment is a certain percentage of the fair market value that is determined by local assessors to be the total taxable value of land and additions on the property. | Land | Improvement |
|---|---|---|---|---|
| 2025 | $1,375 | $63,010 | $37,275 | $25,736 |
| 2024 | $1,337 | $58,063 | $32,620 | $25,443 |
| 2023 | $1,337 | $55,136 | $31,710 | $23,426 |
| 2022 | $1,298 | $46,577 | $27,475 | $19,102 |
| 2021 | $1,261 | $39,813 | $21,175 | $18,638 |
| 2020 | $1,221 | $39,844 | $20,510 | $19,334 |
| 2019 | $1,163 | $38,194 | $18,865 | $19,329 |
| 2018 | $1,111 | $32,892 | $13,405 | $19,487 |
| 2017 | $999 | $30,383 | $12,810 | $17,573 |
| 2016 | $977 | $30,809 | $12,355 | $18,454 |
| 2015 | $973 | $28,600 | $9,695 | $18,905 |
| 2014 | $941 | $26,946 | $8,435 | $18,511 |
| 2013 | -- | $25,160 | $6,055 | $19,105 |
Agents Affiliated with this Home
-

Seller's Agent in 2020
Erik Sanchez-Lima
Keller Williams Group One Inc.
(775) 303-5934
1 in this area
10 Total Sales
-
P
Buyer's Agent in 2020
Philip Sacks
eXp Realty
-

Seller's Agent in 2012
Cindy Fite
Ferrari-Lund R.E. Sparks
(775) 843-2022
33 Total Sales
-

Buyer's Agent in 2012
Lolis Vazquez
Reno Sparks Realty, LLC
(775) 771-2537
3 in this area
296 Total Sales
Map
Source: Northern Nevada Regional MLS
MLS Number: 200007752
APN: 036-051-05
- 650 E York Way
- 2125 Howard Dr
- 2001 Howard Dr
- 2154 La Hacienda Dr
- 930 Glen Meadow Dr
- 1782 Driftwood Dr
- 3133 Bristle Branch Dr
- 1095 E York Way
- 3167 Bristle Branch Dr
- 3104 Sandy St
- 1002 Glen Meadow Dr
- 40 Sheridan Way
- 31 Sheridan Way
- 1114 Bradley Square
- 10 Sheridan Way
- 1420 Tanglewood Dr
- 1009 Baywood Dr Unit C
- 3196 Meadowlands Dr
- 55 E Richards Way
- 1064 Bradley Square
