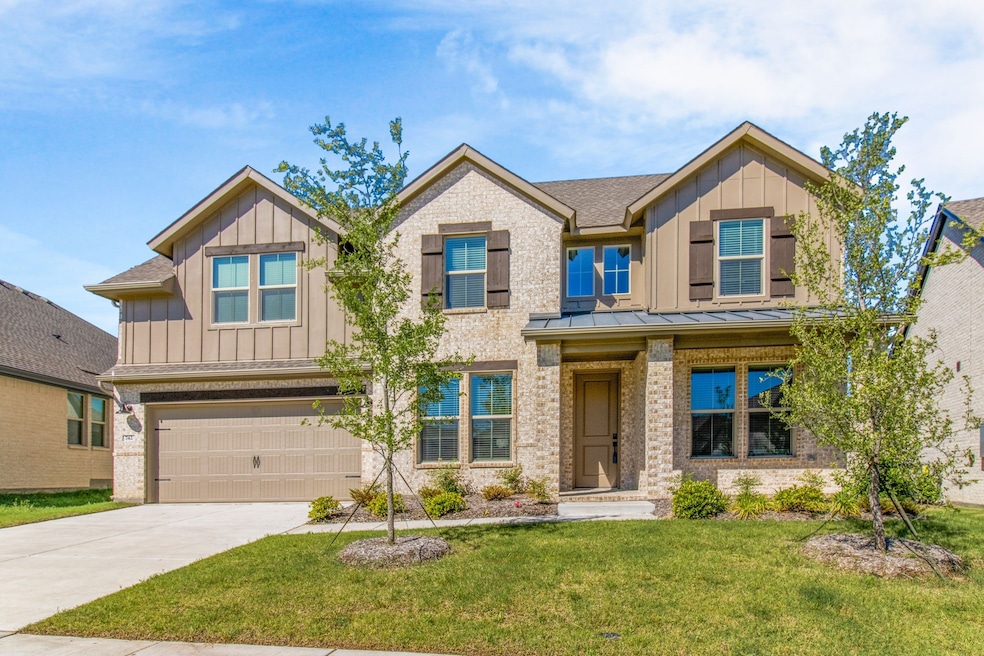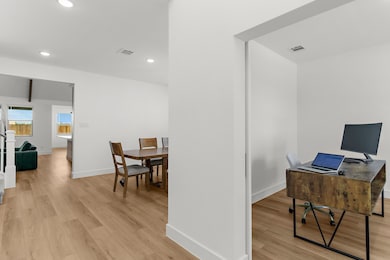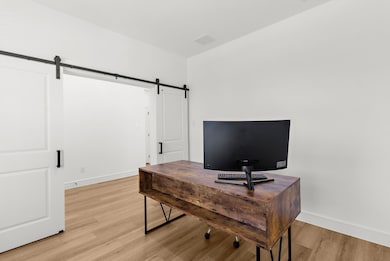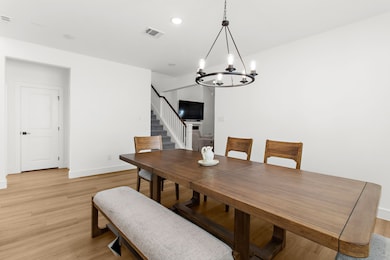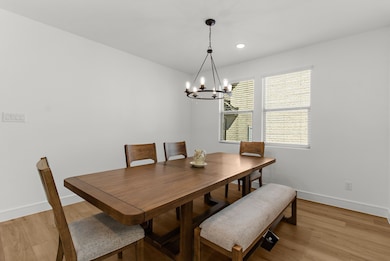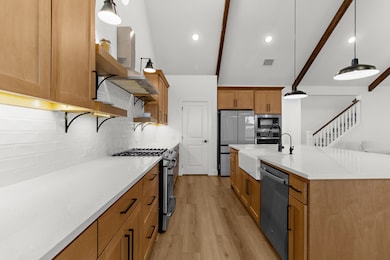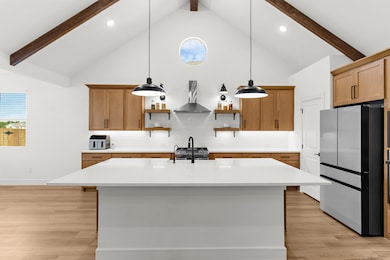
Estimated payment $3,245/month
Highlights
- Open Floorplan
- Traditional Architecture
- Enclosed Parking
- Cathedral Ceiling
- Covered Patio or Porch
- 3 Car Attached Garage
About This Home
As you enter, be captivated by soaring vaulted ceilings & an inviting entryway leading to a private home office adorned w double French doors. Entertain in style in the formal dining room, then transition seamlessly to the heart of the home—a light-filled, open-concept living area & farmhouse-style kitchen, complete with dramatic high accent beams. The chef’s kitchen is a masterpiece, offering stunning cabinetry, a farm sink, accent shelving, a gas range, double oven, refrigerator, and an expansive island with a breakfast bar. Adjacent is a charming, oversized breakfast room, perfect for relaxing mornings.
Your living room exudes warmth with a cozy fireplace and a wall of windows that invite natural light and stunning views. Retreat to the primary suite, an oasis of indulgence with space for a sitting area and a spa-like bathroom featuring dual vanities, a freestanding tub, and a spacious walk-in shower with a rain head. Additional conveniences include a large laundry room equipped with a whole-home water softener and a guest-friendly powder bath.
Upstairs is equally impressive, boasting a massive game room, two additional bedrooms, a full bathroom, and a large bonus storage closet or hobby space. Elegant wood-looking flooring extends throughout the first floor, excluding bedrooms, while custom light fixtures add an extra touch of sophistication. A three-car tandem garage ensures ample room for vehicles, including longer trucks.
Your backyard is your personal paradise, offering a pool-sized space and a covered patio ideal for hosting gatherings or relaxing evenings. The upcoming Amenity Center, planned for Summer 2025, will enhance your lifestyle with thoughtfully designed. Additional community features include dog park, fishing ponds, a pool, trails, fitness stations, and an event lawn. The property also includes the builder’s transferable 10-year foundation warranty for peace of mind. Schedule a showing today!
Listing Agent
Ebby Halliday, Realtors Brokerage Phone: 972-562-3969 License #0624728 Listed on: 05/08/2025

Home Details
Home Type
- Single Family
Est. Annual Taxes
- $1,391
Year Built
- Built in 2024
Lot Details
- 7,971 Sq Ft Lot
- Property is Fully Fenced
- Wood Fence
- Landscaped
- Interior Lot
- Level Lot
- Sprinkler System
- Few Trees
- Back Yard
HOA Fees
- $155 Monthly HOA Fees
Parking
- 3 Car Attached Garage
- Enclosed Parking
- Lighted Parking
- Front Facing Garage
- Side by Side Parking
- Tandem Parking
- Garage Door Opener
- Driveway
Home Design
- Traditional Architecture
- Brick Exterior Construction
- Slab Foundation
- Composition Roof
Interior Spaces
- 3,591 Sq Ft Home
- 2-Story Property
- Open Floorplan
- Cathedral Ceiling
- Gas Fireplace
- Window Treatments
- Family Room with Fireplace
- Fire and Smoke Detector
- Washer and Electric Dryer Hookup
Kitchen
- Gas Range
- Microwave
- Dishwasher
- Kitchen Island
- Disposal
Flooring
- Carpet
- Ceramic Tile
- Luxury Vinyl Plank Tile
Bedrooms and Bathrooms
- 4 Bedrooms
- Walk-In Closet
- Double Vanity
Outdoor Features
- Covered Patio or Porch
- Rain Gutters
Schools
- Mary Lou Dodson Elementary School
- Community High School
Utilities
- Forced Air Zoned Heating and Cooling System
- Heating System Uses Natural Gas
- Underground Utilities
- Tankless Water Heater
- Gas Water Heater
- Water Purifier
- Water Softener
- High Speed Internet
Community Details
- Association fees include all facilities, management, internet
- Sbb Community Management Association
- Elevon Subdivision
Listing and Financial Details
- Legal Lot and Block 7 / F
- Assessor Parcel Number R1303500F00701
Map
Home Values in the Area
Average Home Value in this Area
Tax History
| Year | Tax Paid | Tax Assessment Tax Assessment Total Assessment is a certain percentage of the fair market value that is determined by local assessors to be the total taxable value of land and additions on the property. | Land | Improvement |
|---|---|---|---|---|
| 2024 | -- | $73,000 | $73,000 | -- |
Property History
| Date | Event | Price | Change | Sq Ft Price |
|---|---|---|---|---|
| 05/08/2025 05/08/25 | For Sale | $550,000 | -4.3% | $153 / Sq Ft |
| 12/31/2024 12/31/24 | Sold | -- | -- | -- |
| 10/22/2024 10/22/24 | Pending | -- | -- | -- |
| 10/09/2024 10/09/24 | Price Changed | $575,000 | -1.7% | $160 / Sq Ft |
| 08/06/2024 08/06/24 | Price Changed | $585,000 | +1.7% | $163 / Sq Ft |
| 07/31/2024 07/31/24 | Price Changed | $575,000 | +0.9% | $160 / Sq Ft |
| 07/17/2024 07/17/24 | Price Changed | $570,000 | -0.3% | $159 / Sq Ft |
| 07/03/2024 07/03/24 | Price Changed | $572,000 | +1.2% | $159 / Sq Ft |
| 06/24/2024 06/24/24 | Price Changed | $565,000 | -1.7% | $157 / Sq Ft |
| 06/04/2024 06/04/24 | Price Changed | $575,000 | -1.2% | $160 / Sq Ft |
| 05/31/2024 05/31/24 | For Sale | $582,000 | -- | $162 / Sq Ft |
Purchase History
| Date | Type | Sale Price | Title Company |
|---|---|---|---|
| Special Warranty Deed | -- | None Listed On Document | |
| Special Warranty Deed | -- | None Listed On Document |
Mortgage History
| Date | Status | Loan Amount | Loan Type |
|---|---|---|---|
| Open | $517,750 | New Conventional | |
| Closed | $517,750 | New Conventional |
Similar Homes in Lavon, TX
Source: North Texas Real Estate Information Systems (NTREIS)
MLS Number: 20930928
APN: R-13035-00F-0070-1
- 706 Creekview Ln
- 845 Dogwood Ln
- 815 Willow Stream Dr
- 817 Stone Grove Rd
- 609 Gracious Glen
- 829 Stone Grove Rd
- 500 Harding Ln
- 476 Eisenhower Ln
- Cypress II Plan at Bear Creek at Grand Heritage - Bear Creek Classic 60
- Carolina IV Plan at Bear Creek at Grand Heritage - Bear Creek Classic 60
- Violet IV Plan at Bear Creek at Grand Heritage - Bear Creek Classic 60
- Violet III Plan at Bear Creek at Grand Heritage - Bear Creek Classic 60
- Violet II Plan at Bear Creek at Grand Heritage - Bear Creek Classic 60
- Violet Plan at Bear Creek at Grand Heritage - Bear Creek Classic 60
- Rose III Plan at Bear Creek at Grand Heritage - Bear Creek Classic 60
- Rose II Plan at Bear Creek at Grand Heritage - Bear Creek Classic 60
- Rose Plan at Bear Creek at Grand Heritage - Bear Creek Classic 60
- Magnolia III Plan at Bear Creek at Grand Heritage - Bear Creek Classic 60
- Magnolia II Plan at Bear Creek at Grand Heritage - Bear Creek Classic 60
- Magnolia Plan at Bear Creek at Grand Heritage - Bear Creek Classic 60
- 501 Coolidge Ln
- 471 Harding Ln
- 439 Eisenhower Ln
- 639 Austin Ln
- 271 Burnett Dr
- 629 Langdon St
- 689 Bonham Dr
- 750 Lowell Dr
- 200 Villas Dr
- 778 Yorkshire Dr
- 796 Crestridge Dr
- 907 Hazel Dr
- 151 Villas Dr
- 975 Dayflower Ct
- 334 Armstrong Ln
- 393 Orbit Dr
- 349 Armstrong Ln
- 300 Yellowstar Ln
- 513 Woodland Ave
- 359 Orbit Dr
