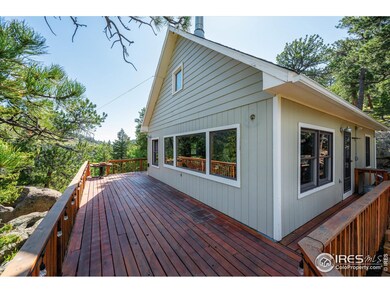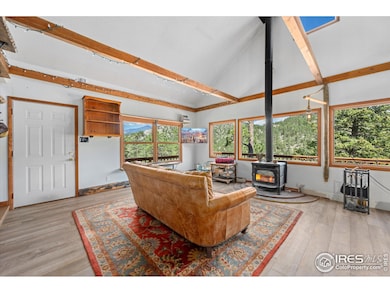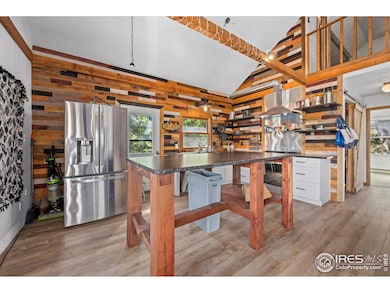Estimated payment $2,974/month
Highlights
- Gated Community
- Chalet
- Cathedral Ceiling
- Open Floorplan
- Wooded Lot
- Community Pool
About This Home
In the heart of Big Elk Meadows, this updated home offers a 1.24-acre lot that backs directly to National Forest land. SHORT TERM RENTALS ALLOWED W/LARIMER COUNTY PERMIT . Inside, the home a renovated kitchen, new cabinetry, granite countertops, new range and hood brand-new luxury vinyl plank flooring, updated plumbing and electrical systems, and new wall heaters for reliable, efficient comfort. The open layout with bright, inviting living spaces with abundant windows that frame scenic surroundings. Step outside to enjoy reinforced decking and new stairs, perfect for soaking up the fresh mountain air, hosting gatherings, or simply relaxing under the stars. A newly paved asphalt driveway enhances convenience and curb appeal, making year-round access a breeze. Every upgrade reflects thoughtful attention to detail, making this home ideal as a primary residence, weekend getaway, or investment property. Big Elk Meadows is a quiet mountain community just a short drive from Lyons, Estes Park, and the Front Range. Residents enjoy access to private lakes, hiking trails, meadows, and shared amenities like a pool and tennis courts (subject to HOA). With direct National Forest access from your backyard, hiking, wildlife, and peace await you daily.Don't miss this rare opportunity to own a fully modernized mountain home on over an acre-742 Hickory Drive is ready to welcome you home.
Home Details
Home Type
- Single Family
Est. Annual Taxes
- $1,874
Year Built
- Built in 1984
Lot Details
- 1.24 Acre Lot
- Rock Outcropping
- Wooded Lot
- Landscaped with Trees
HOA Fees
- $300 Monthly HOA Fees
Home Design
- Chalet
- Wood Frame Construction
- Composition Roof
Interior Spaces
- 1,332 Sq Ft Home
- 2-Story Property
- Open Floorplan
- Cathedral Ceiling
- Luxury Vinyl Tile Flooring
Kitchen
- Eat-In Kitchen
- Electric Oven or Range
Bedrooms and Bathrooms
- 2 Bedrooms
Basement
- Partial Basement
- Laundry in Basement
Schools
- Estes Park Elementary And Middle School
- Estes Park High School
Utilities
- Baseboard Heating
- Propane
- Septic System
Additional Features
- Green Energy Fireplace or Wood Stove
- Balcony
Listing and Financial Details
- Assessor Parcel Number R1338773
Community Details
Overview
- Association fees include common amenities, trash
- Big Elk Meadows Association, Phone Number (970) 481-3619
- Big Elk Meadows Subdivision
Recreation
- Tennis Courts
- Community Pool
- Park
Security
- Gated Community
Map
Home Values in the Area
Average Home Value in this Area
Tax History
| Year | Tax Paid | Tax Assessment Tax Assessment Total Assessment is a certain percentage of the fair market value that is determined by local assessors to be the total taxable value of land and additions on the property. | Land | Improvement |
|---|---|---|---|---|
| 2025 | $1,874 | $31,095 | $5,360 | $25,735 |
| 2024 | $1,851 | $31,095 | $5,360 | $25,735 |
| 2022 | $1,480 | $20,691 | $3,406 | $17,285 |
| 2021 | $1,521 | $21,286 | $3,504 | $17,782 |
| 2020 | $1,294 | $17,833 | $3,504 | $14,329 |
| 2019 | $1,284 | $17,833 | $3,504 | $14,329 |
| 2018 | $1,252 | $16,834 | $3,528 | $13,306 |
| 2017 | $1,259 | $16,834 | $3,528 | $13,306 |
| 2016 | $834 | $11,558 | $3,502 | $8,056 |
| 2015 | $823 | $11,560 | $3,500 | $8,060 |
| 2014 | $852 | $12,310 | $5,210 | $7,100 |
Property History
| Date | Event | Price | List to Sale | Price per Sq Ft | Prior Sale |
|---|---|---|---|---|---|
| 10/01/2025 10/01/25 | Price Changed | $475,000 | -2.1% | $357 / Sq Ft | |
| 08/23/2025 08/23/25 | Price Changed | $485,000 | -2.8% | $364 / Sq Ft | |
| 07/16/2025 07/16/25 | For Sale | $499,000 | +58.4% | $375 / Sq Ft | |
| 01/28/2019 01/28/19 | Off Market | $315,000 | -- | -- | |
| 04/26/2018 04/26/18 | Sold | $315,000 | -3.1% | $236 / Sq Ft | View Prior Sale |
| 03/27/2018 03/27/18 | Pending | -- | -- | -- | |
| 03/19/2018 03/19/18 | For Sale | $325,000 | -- | $244 / Sq Ft |
Purchase History
| Date | Type | Sale Price | Title Company |
|---|---|---|---|
| Warranty Deed | -- | -- | |
| Quit Claim Deed | $1,900 | -- | |
| Quit Claim Deed | $1,900 | -- |
Source: IRES MLS
MLS Number: 1039148
APN: 24353-15-009
- 741 Hickory Dr
- 745 Hickory Dr
- 0 Cedar Dr Unit 1032063
- 71 Cedar Dr
- 0 Hemlock Dr
- 565 Hemlock Dr
- 117 Aspen Dr
- 712 Aspen Dr
- 355 Cedar Dr
- 11042 N Saint Vrain Dr
- 255 Apache
- 253 Apache
- 95 Choctaw Rd
- 9648 E Highway 36
- 166 Cherokee Rd
- 270 Choctaw Rd
- 5634 Longmont Dam Rd
- 234 Deer Ln
- 123 Mohawk Rd
- 10 Estes Park Estates Dr
- 468 Riverside Dr Unit 2
- 468 Riverside Dr Unit 1
- 2052 Apple Valley Rd Unit Side
- 365 Vasquez Ct
- 1262 Graves Ave
- 311 Evans St
- 439 Birch Ave
- 245 Cyteworth Rd
- 1836 Wildfire Rd Unit E202
- 1659 High Pine Dr
- 401 Carter Dr
- 319 Mountain Climb Rd
- 157 Boyd Ln
- 321 Big Horn Dr
- 3501 Devils Gulch Rd
- 76 Devils Cross Rd
- 76 Devils Cross Rd
- 1127 Valley Ln
- 457 Spruce Mountain Dr
- 741 Kubat Ln







