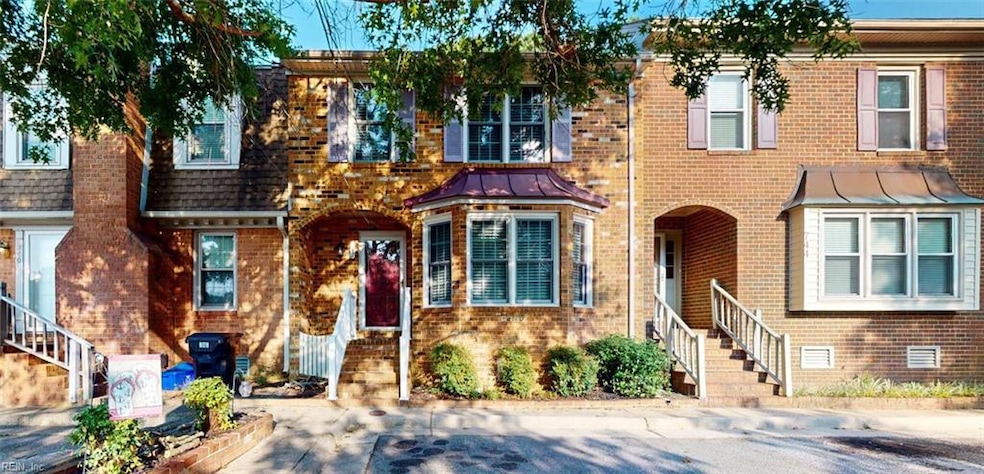
742 Lord Dunmore Dr Virginia Beach, VA 23464
Fairfield NeighborhoodHighlights
- Colonial Architecture
- Deck
- 1 Fireplace
- Fairfield Elementary School Rated A-
- Wood Flooring
- 4-minute walk to Fairfield Park
About This Home
This updated 3 bedroom, 2.5 bathroom colonial townhome is located in the heart of Kempsville. Spacious living room with wood-burning fireplace. Large kitchen with tons of cabinet space, stainless steel appliances, wine fridge and a bay window. Upstairs primary featuring two closets, including a walk-in and updated bathroom. 2 additional bedrooms with beautifully updated bathroom. Double French doors lead to the backyard with a deck. Conveniently located near schools, restaurants, shopping, interstates, and military bases. Ready now
Townhouse Details
Home Type
- Townhome
Est. Annual Taxes
- $2,248
Year Built
- Built in 1983
Lot Details
- 2,452 Sq Ft Lot
- Privacy Fence
- Back Yard Fenced
Parking
- Driveway
Home Design
- Colonial Architecture
- Asphalt Shingled Roof
Interior Spaces
- 1,643 Sq Ft Home
- Property has 1 Level
- Ceiling Fan
- 1 Fireplace
- Blinds
- Crawl Space
- Washer
Kitchen
- Electric Range
- Microwave
- Dishwasher
- Disposal
Flooring
- Wood
- Carpet
- Ceramic Tile
Bedrooms and Bathrooms
- 3 Bedrooms
Outdoor Features
- Deck
Schools
- Fairfield Elementary School
- Kempsville Middle School
- Kempsville High School
Utilities
- Central Air
- Heat Pump System
- Electric Water Heater
- Cable TV Available
Community Details
- Fairfield Forest Subdivision
Map
About the Listing Agent

With over 22 years of experience in real estate and an in-depth knowledge of the Coastal Virginia area, I’m here to guide you through every step of your real estate journey. Whether you’re buying, selling, or investing; my mission is to provide personalized service, expert advice, and the best possible outcomes.
One of the main reasons I wanted to be involved in real estate is my love for home viewings. Each home tells a story, and it’s an incredible experience to help clients envision
Tammy's Other Listings
Source: Real Estate Information Network (REIN)
MLS Number: 10600062
APN: 1466-55-0341
- 629 Lord Dunmore Dr
- 5392 Chatham Lake Dr
- 5304 Gale Dr
- 5129 Bellamy Manor Dr
- 5117 Hemlock Ave
- 5213 Rolleston Dr
- 5113 Stratford Chase Dr
- 5242 Vestry Dr
- 700 Hemlock Crescent
- 5448 Todd St
- 1104 Derken Ct
- 5164 Stratford Chase Dr
- 5025 Clairmont Ct
- 1076 Burlington Rd
- 5015 Dunderdale Ct
- 5645 Gates Landing Rd
- 5317 Chabot Way
- 5340 Chabot Way
- 5387 Sir Barton Dr
- 5416 Cawdor Cir
- 652 Oleander Cir
- 509 Vestry Ct
- 1044 Chatmoss Dr
- 525 Kempsville Rd
- 5025 Eaton Ct
- 5172 Stratford Chase Dr
- 5617 Gates Landing Rd
- 332 Citation Dr
- 4840 Brandywine Dr
- 412 Hartsdale Rd
- 4984 Century Dr
- 4924 Princess Anne Rd
- 4858 Tunlaw Ct
- 5381 Palmyra Ct
- 4725 Woodglen Ct
- 5024 Bonney Rd Unit C
- 4626 Fern Oak Ct
- 5528 Carolanne Terrace
- 5100 Evesham Dr
- 5327 Canterford Ln






