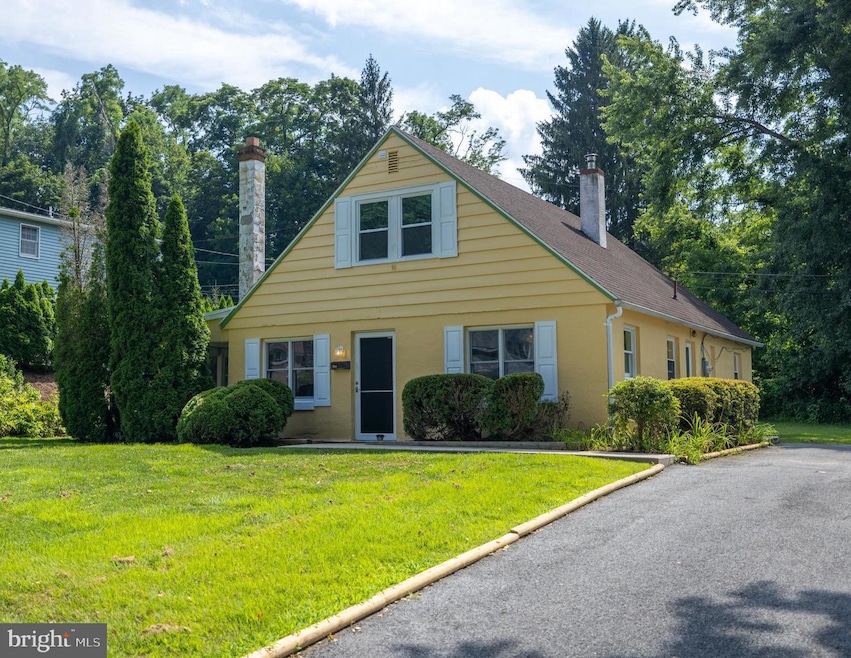742 Marshall Dr West Chester, PA 19380
Estimated payment $3,213/month
Highlights
- 0.37 Acre Lot
- Cape Cod Architecture
- Screened Porch
- Hillsdale Elementary School Rated A
- No HOA
- Living Room
About This Home
Welcome to 742 Marshall Drive – A Charming Cape Cod in West Chester Borough!
Tucked away on a quiet street and just a short walk to the heart of the Borough, this well-maintained 4-bedroom, 1.5-bath Cape Cod offers classic charm, modern updates, and a spacious 1/3 acre lot—an exceptional find in this location. Inside, the first floor features brand-new luxury vinyl plank flooring throughout a generous living space, including a bright living room, dining area, kitchen, and two comfortable bedrooms. A full bathroom and a convenient laundry room just off the kitchen provide direct access to the driveway. From the living room, step out to a large screened-in porch—perfect for relaxing or entertaining—with direct access to the expansive backyard. Upstairs, you’ll find two additional bedrooms with plush new carpeting and a newly installed half bath. Outdoor living shines with a nice brick patio on the side yard and a second patio in the rear, both overlooking the large, private yard—ideal for gatherings, gardening, or quiet evenings. All of this, just minutes from downtown West Chester and walking distance to Chester County Hospital and West Chester Golf & Country Club. Don’t miss your opportunity to own this delightful home with space, style, and location all in one!
Home Details
Home Type
- Single Family
Est. Annual Taxes
- $4,501
Year Built
- Built in 1949
Lot Details
- 0.37 Acre Lot
- Property is in very good condition
- Property is zoned R10
Home Design
- Cape Cod Architecture
- Slab Foundation
- Shingle Roof
- Wood Siding
- Stucco
Interior Spaces
- 1,420 Sq Ft Home
- Property has 1.5 Levels
- Living Room
- Dining Room
- Screened Porch
Flooring
- Carpet
- Luxury Vinyl Plank Tile
Bedrooms and Bathrooms
Laundry
- Laundry Room
- Laundry on main level
Parking
- 3 Parking Spaces
- 3 Driveway Spaces
Utilities
- Heating System Uses Oil
- Hot Water Heating System
- Oil Water Heater
Community Details
- No Home Owners Association
Listing and Financial Details
- Tax Lot 0011
- Assessor Parcel Number 01-02 -0011
Map
Home Values in the Area
Average Home Value in this Area
Tax History
| Year | Tax Paid | Tax Assessment Tax Assessment Total Assessment is a certain percentage of the fair market value that is determined by local assessors to be the total taxable value of land and additions on the property. | Land | Improvement |
|---|---|---|---|---|
| 2025 | $4,325 | $125,090 | $57,340 | $67,750 |
| 2024 | $4,325 | $123,290 | $57,340 | $65,950 |
| 2023 | $4,277 | $123,290 | $57,340 | $65,950 |
| 2022 | $4,230 | $123,290 | $57,340 | $65,950 |
| 2021 | $4,144 | $123,290 | $57,340 | $65,950 |
| 2020 | $4,067 | $123,290 | $57,340 | $65,950 |
| 2019 | $4,019 | $123,290 | $57,340 | $65,950 |
| 2018 | $3,947 | $123,290 | $57,340 | $65,950 |
| 2017 | $3,875 | $123,290 | $57,340 | $65,950 |
| 2016 | $2,752 | $123,290 | $57,340 | $65,950 |
| 2015 | $2,752 | $123,290 | $57,340 | $65,950 |
| 2014 | $2,752 | $123,290 | $57,340 | $65,950 |
Property History
| Date | Event | Price | Change | Sq Ft Price |
|---|---|---|---|---|
| 08/02/2025 08/02/25 | For Sale | $524,900 | -- | $370 / Sq Ft |
Purchase History
| Date | Type | Sale Price | Title Company |
|---|---|---|---|
| Interfamily Deed Transfer | -- | -- |
Mortgage History
| Date | Status | Loan Amount | Loan Type |
|---|---|---|---|
| Closed | $100,000 | New Conventional | |
| Closed | $72,675 | New Conventional |
Source: Bright MLS
MLS Number: PACT2103974
APN: 01-002-0011.0000
- 705 Hillside Dr
- 911 Baylowell Dr
- 515 Hillside Dr
- 125 E Virginia Ave
- 1103 Judson Dr
- 532 N Walnut St
- 131 E Washington St
- 13 W Biddle St
- 227 E Chestnut St
- 314 Mayfield Ave
- 222 W Washington St
- 303 W Washington St
- 145 E Miner St
- 110 S Adams St
- 110 S Matlack St
- 112 S Matlack St
- 342 E Barnard St
- 218 Dana Dr Unit 77
- 412 Danielle Way
- 26 W Miner St
- 300 E Marshall St
- 750 E Marshall St Unit 404
- 424 N High St Unit 6
- 300 E Evans St
- 50 W Marshall St Unit E
- 436 N Church St Unit 1
- 428 N Church St Unit 4
- 812 Goshen Rd
- 402 N Church St Unit 2
- 402 N Church St Unit 1
- 303 N High St
- 416 N Darlington St
- 51 Patton Alley Unit 3
- 238 E Gay St
- 257 E Market St
- 133 E Market St Unit 2R
- 29 W Gay St Unit 3
- 124 E Market St
- 1xx S Walnut St Unit 1xx south walnut st
- 113 N Darlington St







