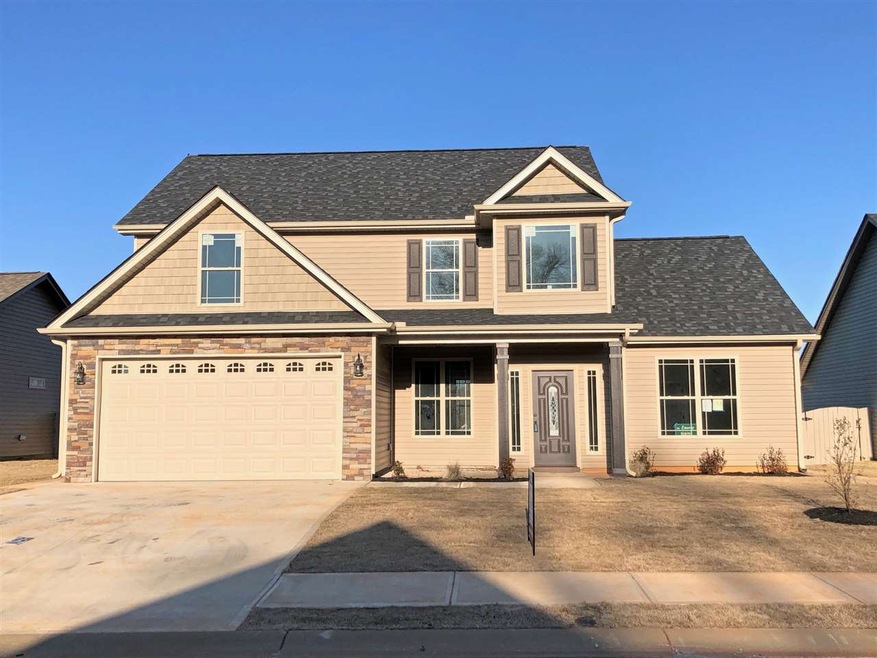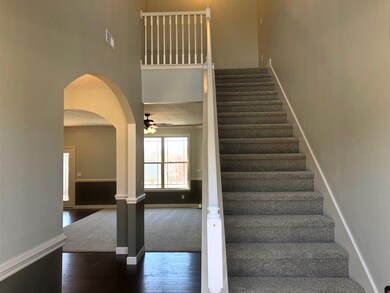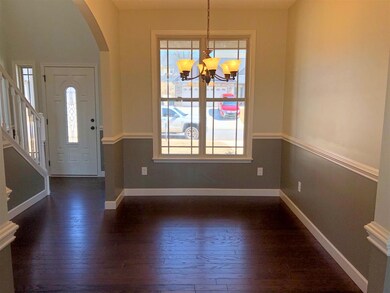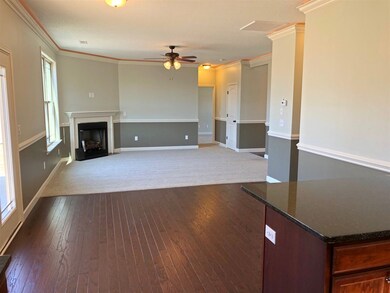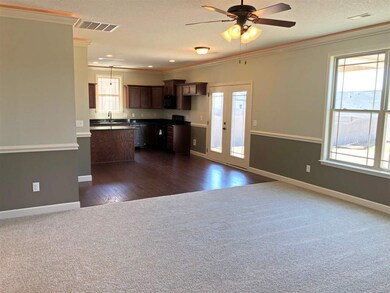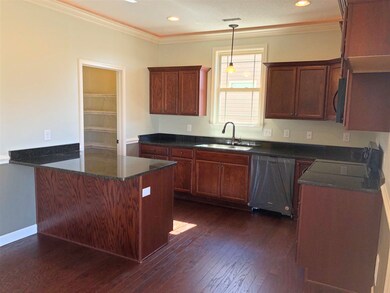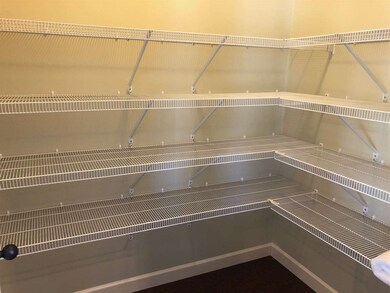
742 Maya St Boiling Springs, SC 29316
Highlights
- Boat Dock
- Gated Community
- Clubhouse
- Boiling Springs Middle School Rated A-
- Craftsman Architecture
- Wood Flooring
About This Home
As of June 2025MOVE-IN READY! Down to the last few lots in one of Spartanburg's most popular subdivisions! The 5 bedroom Enory plan offers "WOW" Factor with a beautiful 2-story foyer and main floor master suite with double vanity in master bath and large walk-in closet. Open floor plan downstairs, featuring a formal dining room. The spacious kitchen is complete with bar space overlooking the living room and huge walk-in pantry! 12x12 covered patio. Hardwoods in Kitchen/Dining/Entry. Granite Countertops! Must See! Glenlake was Enchanted Construction's best-selling neighborhoods in 2016 with 100% financing available! Amenities include: Gated Entry and Exit, Fully Stocked fishing pond w/dock, Pool, Clubhouse, Multiple Playground and more! See Josh Allen in the Sales Center at 416 Shoreline Blvd!
Last Agent to Sell the Property
Cornerstone Real Estate Group License #106147 Listed on: 03/12/2018
Home Details
Home Type
- Single Family
Est. Annual Taxes
- $1,762
Year Built
- Built in 2018
Lot Details
- 7,405 Sq Ft Lot
- Level Lot
HOA Fees
- $38 Monthly HOA Fees
Home Design
- Craftsman Architecture
- Slab Foundation
- Architectural Shingle Roof
- Vinyl Siding
- Vinyl Trim
- Stone Exterior Construction
Interior Spaces
- 2,300 Sq Ft Home
- 2-Story Property
- Tray Ceiling
- Ceiling height of 9 feet or more
- Ceiling Fan
- Gas Log Fireplace
- Tilt-In Windows
- Entrance Foyer
- Combination Dining and Living Room
- Home Office
- Fire and Smoke Detector
Kitchen
- Electric Oven
- Self-Cleaning Oven
- Electric Cooktop
- Microwave
- Dishwasher
- Solid Surface Countertops
- Utility Sink
Flooring
- Wood
- Carpet
- Ceramic Tile
Bedrooms and Bathrooms
- 5 Bedrooms
- Primary Bedroom on Main
- Walk-In Closet
- Primary Bathroom is a Full Bathroom
- Double Vanity
- Jetted Tub in Primary Bathroom
- Hydromassage or Jetted Bathtub
- Separate Shower
Attic
- Storage In Attic
- Pull Down Stairs to Attic
Parking
- 2 Car Garage
- Garage Door Opener
- Driveway
Outdoor Features
- Patio
- Front Porch
Schools
- Hendrix Elementary School
- Boiling Springs Middle School
- Boiling Springs High School
Utilities
- Cooling Available
- Heat Pump System
- Electric Water Heater
- Cable TV Available
Community Details
Overview
- Association fees include common area, pool, street lights
- Built by Enchanted Construction
- Glen Lake Subdivision
Recreation
- Boat Dock
- Community Playground
- Community Pool
Additional Features
- Clubhouse
- Gated Community
Ownership History
Purchase Details
Home Financials for this Owner
Home Financials are based on the most recent Mortgage that was taken out on this home.Purchase Details
Purchase Details
Home Financials for this Owner
Home Financials are based on the most recent Mortgage that was taken out on this home.Purchase Details
Home Financials for this Owner
Home Financials are based on the most recent Mortgage that was taken out on this home.Purchase Details
Home Financials for this Owner
Home Financials are based on the most recent Mortgage that was taken out on this home.Similar Homes in Boiling Springs, SC
Home Values in the Area
Average Home Value in this Area
Purchase History
| Date | Type | Sale Price | Title Company |
|---|---|---|---|
| Deed | $350,000 | None Listed On Document | |
| Deed Of Distribution | -- | None Listed On Document | |
| Warranty Deed | $229,000 | Hanover Title Agency Inc | |
| Deed | $220,900 | None Available | |
| Deed | $39,655 | None Available |
Mortgage History
| Date | Status | Loan Amount | Loan Type |
|---|---|---|---|
| Open | $350,000 | VA | |
| Previous Owner | $10,000,000 | Construction | |
| Previous Owner | $8,791 | New Conventional | |
| Previous Owner | $224,852 | FHA | |
| Previous Owner | $215,256 | FHA | |
| Previous Owner | $216,898 | FHA | |
| Previous Owner | $4,000,000 | Stand Alone Refi Refinance Of Original Loan | |
| Previous Owner | $174,300 | Construction |
Property History
| Date | Event | Price | Change | Sq Ft Price |
|---|---|---|---|---|
| 06/20/2025 06/20/25 | Sold | $350,000 | 0.0% | $150 / Sq Ft |
| 04/22/2025 04/22/25 | Pending | -- | -- | -- |
| 04/07/2025 04/07/25 | Price Changed | $350,000 | -6.7% | $150 / Sq Ft |
| 03/30/2025 03/30/25 | Price Changed | $375,000 | -2.6% | $161 / Sq Ft |
| 02/24/2025 02/24/25 | For Sale | $385,000 | +68.1% | $165 / Sq Ft |
| 02/21/2020 02/21/20 | Sold | $229,000 | -0.4% | $100 / Sq Ft |
| 11/06/2019 11/06/19 | For Sale | $229,900 | +4.1% | $100 / Sq Ft |
| 05/18/2018 05/18/18 | Sold | $220,900 | 0.0% | $96 / Sq Ft |
| 04/09/2018 04/09/18 | Pending | -- | -- | -- |
| 03/12/2018 03/12/18 | For Sale | $220,900 | -- | $96 / Sq Ft |
Tax History Compared to Growth
Tax History
| Year | Tax Paid | Tax Assessment Tax Assessment Total Assessment is a certain percentage of the fair market value that is determined by local assessors to be the total taxable value of land and additions on the property. | Land | Improvement |
|---|---|---|---|---|
| 2024 | $1,762 | $10,534 | $1,546 | $8,988 |
| 2023 | $1,762 | $10,534 | $1,546 | $8,988 |
| 2022 | $1,572 | $9,160 | $1,160 | $8,000 |
| 2021 | $1,569 | $9,160 | $1,160 | $8,000 |
| 2020 | $1,496 | $8,836 | $1,160 | $7,676 |
| 2019 | $4,910 | $1,740 | $1,740 | $0 |
| 2018 | $620 | $1,740 | $1,740 | $0 |
| 2017 | $47 | $126 | $126 | $0 |
| 2016 | $47 | $126 | $126 | $0 |
| 2015 | $47 | $1,740 | $1,740 | $0 |
Agents Affiliated with this Home
-
J
Seller's Agent in 2025
Jeremy Wood
SC NC REALTY
-
J
Seller's Agent in 2020
John Fravel
Keller Williams Realty
-
J
Seller's Agent in 2018
Josh Allen
Cornerstone Real Estate Group
Map
Source: Multiple Listing Service of Spartanburg
MLS Number: SPN250221
APN: 2-51-00-963.00
- 455 Shoreline Blvd
- 108 Dewfield Ln
- 636 Highgarden Ln
- 109 Dewfield Ln
- 273 Bridgeport Rd
- 845 Deepwood Ct
- 286 Bridgeport Rd
- 881 Deepwood Ct
- 817 Culverhouse Rd
- 878 Deepwood Ct
- 636 Cordelia Ct
- 867 Culverhouse Rd
- 504 Witherspoon Ct
- 413 Pierview Way
- 806 Hartscove Ct
- 7027 New Horizons Ln
- 4322 Remington Ave
- 7031 New Horizons Ln
- 7035 New Horizons Ln
- 7026 New Horizons Ln
