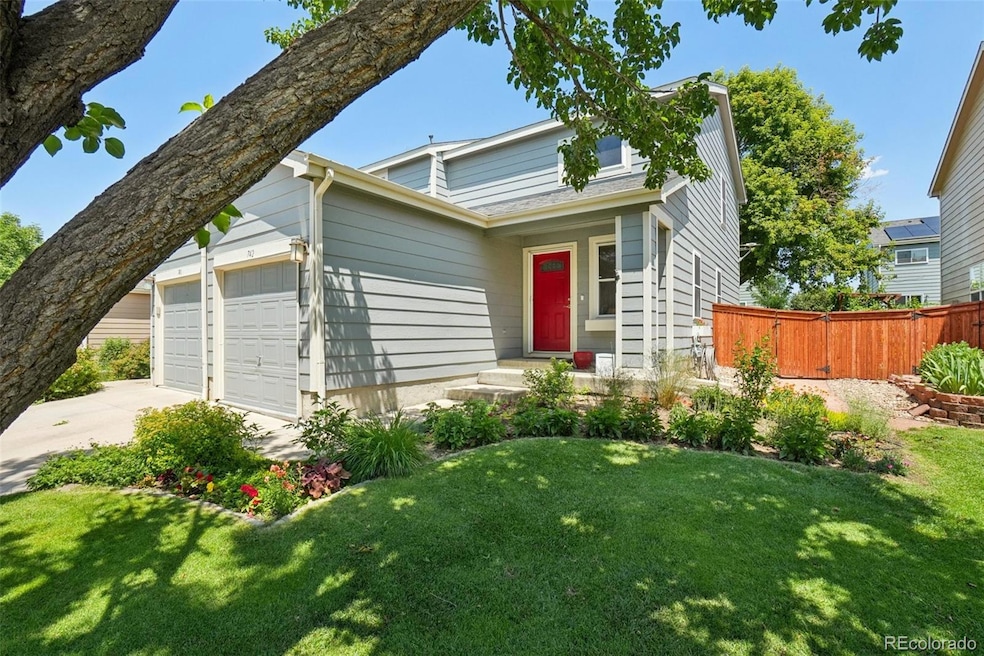
742 Mockingbird Ln Brighton, CO 80601
Estimated payment $2,469/month
Highlights
- No Units Above
- Wood Flooring
- Private Yard
- Deck
- Granite Countertops
- Covered Patio or Porch
About This Home
Experience unparalleled outdoor living! This meticulously maintained townhome in Platte River ParRanch offers a rare and private backyard sanctuary, setting it apart from typical townhomes. Enjoy two well-maintained redwood decks and a charming sunken patio crafted with antique construction bricks (perfect for an outdoor fireplace or water feature). The beautifully landscaped front and backyards feature a manicured lawn, mature trees, and vibrant perennials. Check out the beautiful gazebo. Inside, the home is equally impressive, with solid walnut flooring on the main level and an updated eat-in kitchen with granite countertops and stylish cabinetry. The custom half bath and under-stair nook add practical elegance. The upstairs bathroom is a showpiece with a custom window, upgraded TOTO comode and a deep soaking tub. The primary bedroom overlooks the backyard and features a custom closet system. A murphy bed in the second bedroom provides flexibility. This gem is located in a quiet neighborhood, just steps from a picturesque reservoir and trails leading to downtown Denver. An attached one-car garage with an epoxy-coated floor and ample storage completes this exceptional offering. Plus, a brand new water heater (June 2025) adds peace of mind.
Quick mention that the HOA pays for outside building repairs, including roof and paint.
Listing Agent
Engel Voelkers Castle Pines Brokerage Email: jenavail@hotmail.com,719-240-7212 License #100100210 Listed on: 06/26/2025

Co-Listing Agent
Engel Voelkers Castle Pines Brokerage Email: jenavail@hotmail.com,719-240-7212 License #100096262
Townhouse Details
Home Type
- Townhome
Est. Annual Taxes
- $2,296
Year Built
- Built in 1999 | Remodeled
Lot Details
- 3,000 Sq Ft Lot
- No Units Above
- End Unit
- No Units Located Below
- 1 Common Wall
- West Facing Home
- Partially Fenced Property
- Landscaped
- Front and Back Yard Sprinklers
- Private Yard
- Garden
HOA Fees
- $235 Monthly HOA Fees
Parking
- 1 Car Attached Garage
- Oversized Parking
- Parking Storage or Cabinetry
- Epoxy
Home Design
- Frame Construction
- Composition Roof
Interior Spaces
- 1,240 Sq Ft Home
- 2-Story Property
- Ceiling Fan
- Window Treatments
- Living Room
Kitchen
- Eat-In Kitchen
- Oven
- Range
- Microwave
- Dishwasher
- Granite Countertops
- Quartz Countertops
Flooring
- Wood
- Carpet
- Tile
Bedrooms and Bathrooms
- 2 Bedrooms
Laundry
- Laundry Room
- Dryer
- Washer
Outdoor Features
- Deck
- Covered Patio or Porch
Schools
- Henderson Elementary School
- Roger Quist Middle School
- Riverdale Ridge High School
Utilities
- Forced Air Heating and Cooling System
- Natural Gas Connected
Listing and Financial Details
- Exclusions: Sellers personal property
- Property held in a trust
- Assessor Parcel Number R0113346
Community Details
Overview
- Association fees include insurance, ground maintenance, maintenance structure
- 2 Units
- Platte River Ranch Filing No.1 Homeowners Associat Association, Phone Number (303) 991-2192
- Platte River Ranch Subdivision
Recreation
- Community Playground
- Park
- Trails
Map
Home Values in the Area
Average Home Value in this Area
Tax History
| Year | Tax Paid | Tax Assessment Tax Assessment Total Assessment is a certain percentage of the fair market value that is determined by local assessors to be the total taxable value of land and additions on the property. | Land | Improvement |
|---|---|---|---|---|
| 2024 | $2,296 | $21,440 | $5,190 | $16,250 |
| 2023 | $2,279 | $24,020 | $4,400 | $19,620 |
| 2022 | $2,065 | $18,360 | $3,680 | $14,680 |
| 2021 | $1,958 | $18,360 | $3,680 | $14,680 |
| 2020 | $1,781 | $17,450 | $3,790 | $13,660 |
| 2019 | $1,787 | $17,450 | $3,790 | $13,660 |
| 2018 | $1,497 | $14,510 | $1,220 | $13,290 |
| 2017 | $1,479 | $14,510 | $1,220 | $13,290 |
| 2016 | $1,110 | $10,810 | $1,350 | $9,460 |
| 2015 | $1,099 | $10,810 | $1,350 | $9,460 |
| 2014 | -- | $6,810 | $1,350 | $5,460 |
Property History
| Date | Event | Price | Change | Sq Ft Price |
|---|---|---|---|---|
| 07/21/2025 07/21/25 | Pending | -- | -- | -- |
| 07/15/2025 07/15/25 | Price Changed | $375,000 | -1.1% | $302 / Sq Ft |
| 06/27/2025 06/27/25 | For Sale | $379,000 | 0.0% | $306 / Sq Ft |
| 06/26/2025 06/26/25 | Off Market | $379,000 | -- | -- |
| 06/26/2025 06/26/25 | For Sale | $379,000 | -- | $306 / Sq Ft |
Purchase History
| Date | Type | Sale Price | Title Company |
|---|---|---|---|
| Interfamily Deed Transfer | -- | None Available | |
| Warranty Deed | $148,200 | American Liberty Title | |
| Warranty Deed | $141,900 | -- | |
| Corporate Deed | $112,198 | -- |
Mortgage History
| Date | Status | Loan Amount | Loan Type |
|---|---|---|---|
| Open | $150,000 | New Conventional | |
| Closed | $144,739 | FHA | |
| Closed | $146,135 | FHA | |
| Previous Owner | $139,917 | FHA | |
| Previous Owner | $111,248 | FHA |
Similar Homes in Brighton, CO
Source: REcolorado®
MLS Number: 1874272
APN: 1571-12-4-14-006
- 762 Mockingbird Ln
- 765 Mockingbird St
- 857 Mockingbird Ln
- 812 Dove Ave
- 817 Pintail Ave
- 897 Mockingbird Ln
- 465 Miller Ave
- 1086 Mockingbird St
- 1141 Cardinal Ave
- 1160 Cardinal Ave
- 405 Dogwood Ave
- 456 Cedar Ave
- 1272 Bluebird St
- 1178 Lark Ln
- 362 Dogwood Ave
- 804 S 1st Ave
- 365 S 2nd Ave
- 544 S 3rd Ave
- 310 S 2nd Ave
- 256 S 2nd Ave






