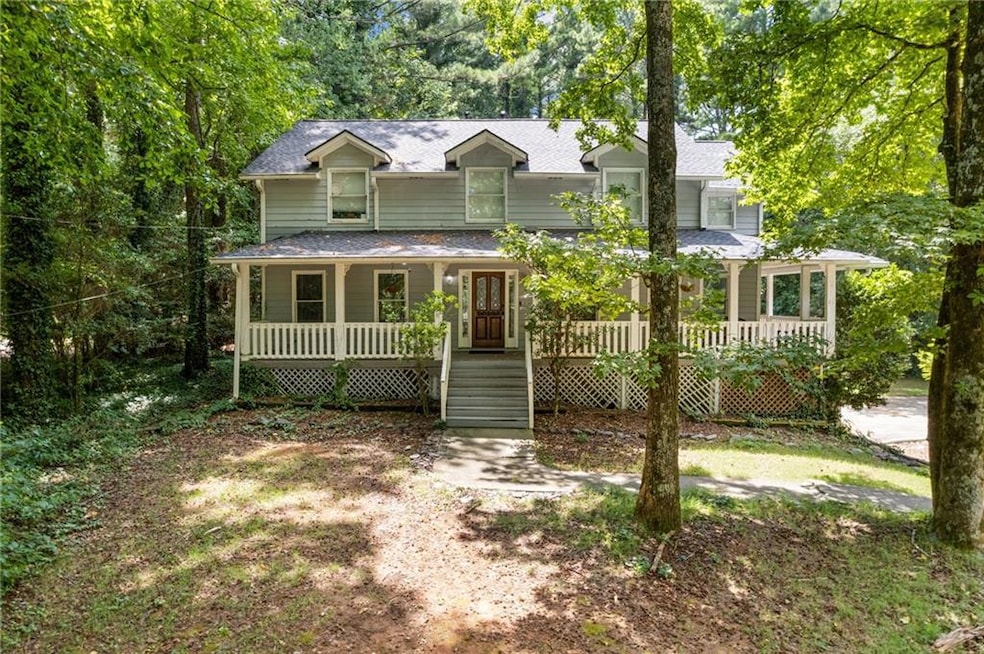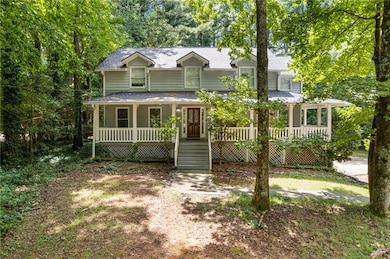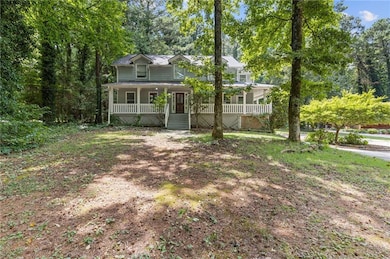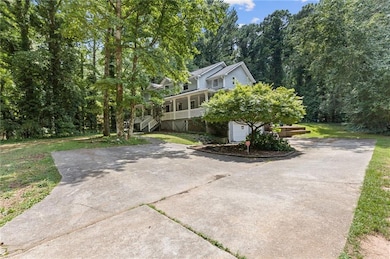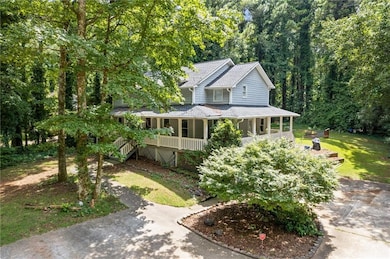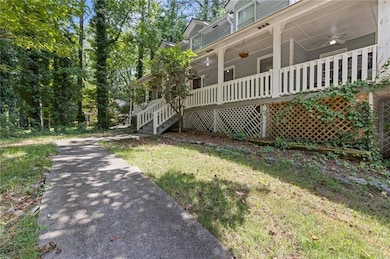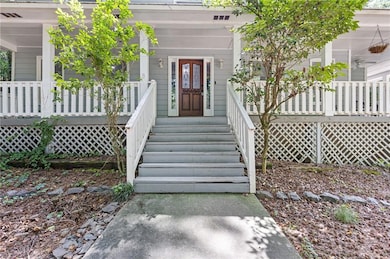742 Mountain View Dr Stone Mountain, GA 30083
Estimated payment $2,631/month
Highlights
- 1.64 Acre Lot
- Wood Flooring
- Wrap Around Porch
- Traditional Architecture
- Formal Dining Room
- White Kitchen Cabinets
About This Home
Step into modern charm and timeless elegance in this beautifully renovated 5-bedroom, 3.5-bath home nestled in Stone Mountain just 4 minutes from downtown SM. From the welcoming wraparound porch to the spacious interior, every detail has been thoughtfully upgraded.
? Highlights include:
- Brand-new roof for worry-free living
- Stylish, updated kitchen with new appliances and sleek finishes
- Renovated bathrooms with contemporary touches
- Generously sized bedrooms offering comfort and flexibility
- Versatile basement level with additional bedroom or office space
- Expansive, private backyard—perfect for relaxing or entertaining
Located just minutes from Stone Mountain Park and key highways, enjoy both convenience and serenity in one perfect package.
Home Details
Home Type
- Single Family
Est. Annual Taxes
- $4,367
Year Built
- Built in 1984
Lot Details
- 1.64 Acre Lot
- Lot Dimensions are 592 x 104
- Back Yard
Parking
- 2 Car Garage
- Garage Door Opener
- Driveway
Home Design
- Traditional Architecture
- Shingle Roof
- Wood Siding
Interior Spaces
- 2,640 Sq Ft Home
- 3-Story Property
- Insulated Windows
- Entrance Foyer
- Family Room with Fireplace
- Formal Dining Room
- Wood Flooring
Kitchen
- Eat-In Kitchen
- Microwave
- Dishwasher
- White Kitchen Cabinets
Bedrooms and Bathrooms
- Dual Vanity Sinks in Primary Bathroom
Laundry
- Laundry on lower level
- Laundry in Kitchen
Finished Basement
- Garage Access
- Exterior Basement Entry
- Finished Basement Bathroom
- Stubbed For A Bathroom
Outdoor Features
- Wrap Around Porch
Schools
- Freedom - Dekalb Middle School
- Stone Mountain High School
Utilities
- Central Heating and Cooling System
- Septic Tank
- High Speed Internet
- Cable TV Available
Listing and Financial Details
- Assessor Parcel Number 18 072 02 033
Map
Home Values in the Area
Average Home Value in this Area
Tax History
| Year | Tax Paid | Tax Assessment Tax Assessment Total Assessment is a certain percentage of the fair market value that is determined by local assessors to be the total taxable value of land and additions on the property. | Land | Improvement |
|---|---|---|---|---|
| 2025 | $4,375 | $160,200 | $37,800 | $122,400 |
| 2024 | $4,367 | $155,160 | $37,800 | $117,360 |
| 2023 | $4,367 | $149,040 | $37,800 | $111,240 |
| 2022 | $3,830 | $133,960 | $20,240 | $113,720 |
| 2021 | $2,957 | $96,160 | $20,240 | $75,920 |
| 2020 | $2,884 | $92,760 | $17,280 | $75,480 |
| 2019 | $2,456 | $75,360 | $17,280 | $58,080 |
| 2018 | $2,259 | $72,440 | $16,600 | $55,840 |
| 2017 | $2,659 | $77,600 | $16,600 | $61,000 |
| 2016 | $2,241 | $67,440 | $16,600 | $50,840 |
| 2014 | $694 | $22,440 | $16,600 | $5,840 |
Property History
| Date | Event | Price | List to Sale | Price per Sq Ft | Prior Sale |
|---|---|---|---|---|---|
| 09/10/2025 09/10/25 | For Sale | $430,000 | 0.0% | $163 / Sq Ft | |
| 09/09/2025 09/09/25 | Off Market | $430,000 | -- | -- | |
| 07/24/2025 07/24/25 | For Sale | $430,000 | +113.9% | $163 / Sq Ft | |
| 04/20/2018 04/20/18 | Sold | $201,000 | +5.8% | $76 / Sq Ft | View Prior Sale |
| 03/30/2018 03/30/18 | Pending | -- | -- | -- | |
| 03/28/2018 03/28/18 | For Sale | $190,000 | 0.0% | $72 / Sq Ft | |
| 03/02/2018 03/02/18 | Pending | -- | -- | -- | |
| 02/26/2018 02/26/18 | For Sale | $190,000 | -- | $72 / Sq Ft |
Purchase History
| Date | Type | Sale Price | Title Company |
|---|---|---|---|
| Warranty Deed | $201,000 | -- | |
| Deed | $164,000 | -- |
Mortgage History
| Date | Status | Loan Amount | Loan Type |
|---|---|---|---|
| Open | $197,359 | FHA | |
| Closed | $0 | No Value Available |
Source: First Multiple Listing Service (FMLS)
MLS Number: 7621196
APN: 18-072-02-033
- 755 Mountain View Dr
- 694 Mountain View Dr
- 797 Brittany Ct
- 694 Stoneside Dr
- 883 Meadow Rock Dr
- 799 Pine Roc Dr
- 5158 Rock Eagle Dr
- 943 Parkstone Dr
- 661 Bantry Ln
- 105 Trace Terrace
- 567 San Pablo Dr
- 5159 W Mountain St
- 854 Sheppard Rd
- 828 Sheppard Way
- 528 Rockborough Terrace
- 4941 Central Dr
- 1043 Mariners Ct
- 5285 Cloud St
- 4969 Central Dr
- 4705 Mariners Way
