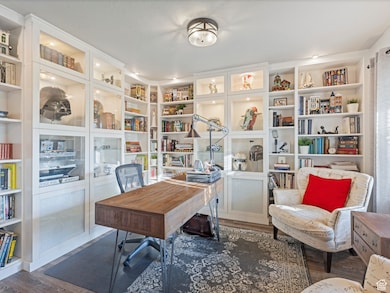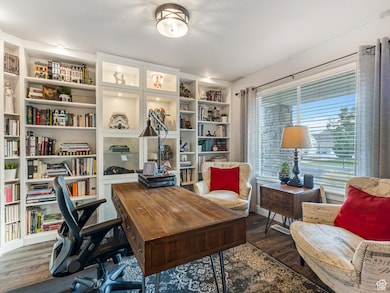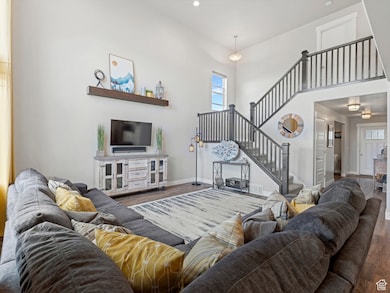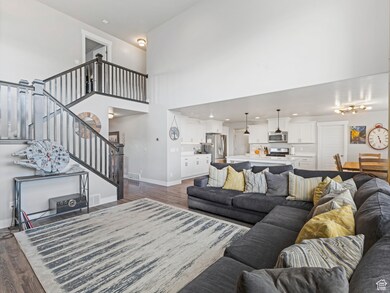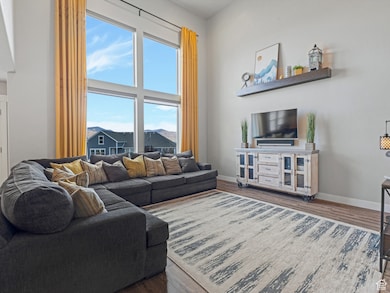742 N Echo Way Saratoga Springs, UT 84045
Estimated payment $3,803/month
Highlights
- RV or Boat Parking
- Mountain View
- Great Room
- Pine Trees
- Vaulted Ceiling
- No HOA
About This Home
Welcome to Talus Ridge, a friendly, tight-knit community on the north end of Saratoga Springs where neighbors connect, kids play at the park across the street, and the annual Fourth of July fireworks rival the city's display. This beautiful two-story home offers 3,459 square feet with 4 bedrooms and 2.5 bathrooms, set on a spacious 0.324-acre lot, one of the largest in the neighborhood. Step inside to a bright, open layout that's both comfortable and functional, featuring a large living area with vaulted ceilings that flows into a modern kitchen with white cabinetry, stainless steel appliances, and a generous island perfect for gathering. A standout feature of this home is the custom-built office, complete with beautiful built-ins, perfect for working from home, relaxing with a good book, or displaying your favorite collectibles. Smart-home upgrades include smart lighting, thermostats, and doorbell, combining convenience and efficiency. The oversized lot offers space to create your dream outdoor retreat. Residents of Talus Ridge enjoy two neighborhood parks and a close by dog park, all within minutes of shopping, dining, and entertainment. With quick access to the new Mountain View Corridor, commuting is simple and convenient. Lovingly maintained, this home is move-in ready and waiting for its next chapter.
Home Details
Home Type
- Single Family
Est. Annual Taxes
- $3,000
Year Built
- Built in 2016
Lot Details
- 0.32 Acre Lot
- Property is Fully Fenced
- Landscaped
- Pine Trees
- Property is zoned Single-Family
Parking
- 3 Car Attached Garage
- 6 Open Parking Spaces
- RV or Boat Parking
Home Design
- Clapboard
- Stucco
Interior Spaces
- 3,459 Sq Ft Home
- 3-Story Property
- Vaulted Ceiling
- Double Pane Windows
- Shades
- Blinds
- French Doors
- Great Room
- Mountain Views
- Basement Fills Entire Space Under The House
- Smart Thermostat
- Electric Dryer Hookup
Kitchen
- Gas Oven
- Free-Standing Range
- Microwave
- Disposal
Flooring
- Carpet
- Tile
Bedrooms and Bathrooms
- 4 Bedrooms
- Walk-In Closet
Eco-Friendly Details
- Reclaimed Water Irrigation System
Schools
- Thunder Ridge Elementary School
- Vista Heights Middle School
- Westlake High School
Utilities
- Central Heating and Cooling System
- Natural Gas Connected
Community Details
- No Home Owners Association
- Talus Ridge Subdivision
Listing and Financial Details
- Exclusions: Dryer, Freezer, Washer, Workbench
- Assessor Parcel Number 53-517-0269
Map
Home Values in the Area
Average Home Value in this Area
Tax History
| Year | Tax Paid | Tax Assessment Tax Assessment Total Assessment is a certain percentage of the fair market value that is determined by local assessors to be the total taxable value of land and additions on the property. | Land | Improvement |
|---|---|---|---|---|
| 2025 | $3,009 | $395,670 | $327,200 | $392,200 |
| 2024 | $3,009 | $361,515 | $0 | $0 |
| 2023 | $2,833 | $365,970 | $0 | $0 |
| 2022 | $2,983 | $375,705 | $0 | $0 |
| 2021 | $2,550 | $479,500 | $174,800 | $304,700 |
| 2020 | $2,433 | $449,100 | $156,100 | $293,000 |
| 2019 | $2,111 | $403,700 | $148,300 | $255,400 |
| 2018 | $1,988 | $358,700 | $136,600 | $222,100 |
| 2017 | $1,833 | $176,935 | $0 | $0 |
| 2016 | $959 | $85,900 | $0 | $0 |
Property History
| Date | Event | Price | List to Sale | Price per Sq Ft |
|---|---|---|---|---|
| 11/22/2025 11/22/25 | Pending | -- | -- | -- |
| 11/13/2025 11/13/25 | Price Changed | $674,900 | -0.8% | $195 / Sq Ft |
| 10/23/2025 10/23/25 | Price Changed | $680,000 | -2.7% | $197 / Sq Ft |
| 10/15/2025 10/15/25 | For Sale | $699,000 | -- | $202 / Sq Ft |
Purchase History
| Date | Type | Sale Price | Title Company |
|---|---|---|---|
| Warranty Deed | -- | Provo Land Title Co |
Mortgage History
| Date | Status | Loan Amount | Loan Type |
|---|---|---|---|
| Open | $365,306 | New Conventional |
Source: UtahRealEstate.com
MLS Number: 2117660
APN: 53-517-0269
- 761 N Appellation Dr
- 734 N Badger Ln Unit 817
- 877 W Sika Cir
- 877 W Sika Cir Unit 203
- 876 W Sika Cir
- 876 W Sika Cir Unit 205
- 3067 W Prairie Dog Way Unit 128
- 9000 N Sagehill Cir Unit 11
- 822 N Joshua Dr
- 1374 S Glambert Ln
- 1408 S Glambert Ln Unit 227
- 1387 S Glambert Ln
- 1384 S Glambert Ln
- 1408 S Glambert Ln
- 492 N Pinnacle Ln
- 492 N Pinnacle Ln Unit 6
- 12644 S Chola Cactus Ln W Unit 120
- 12648 S Chola Cactus Ln W Unit 121
- Brooklyn Plan at Joshua Tree - Single Family
- Aspen Plan at Joshua Tree - Single Family


