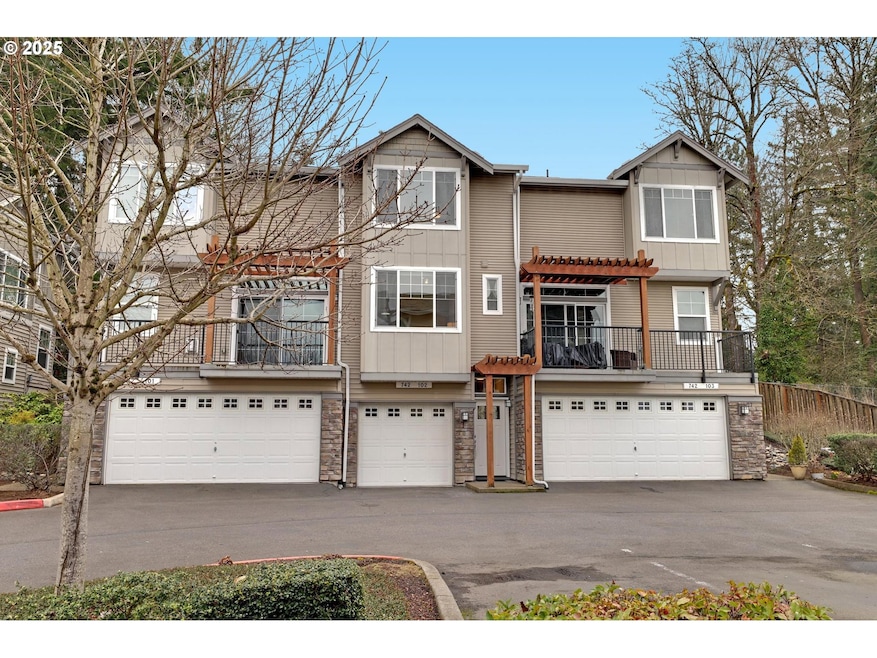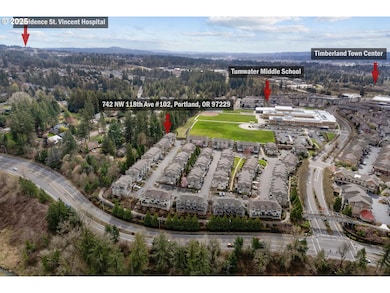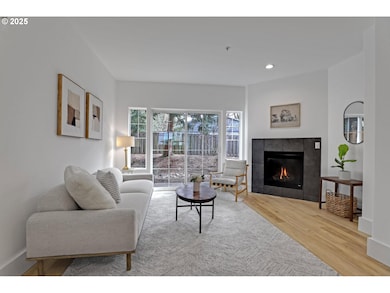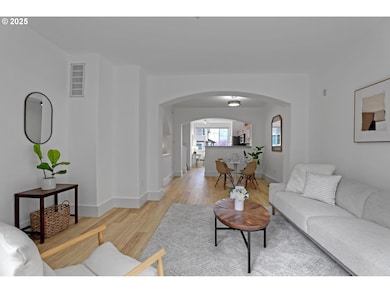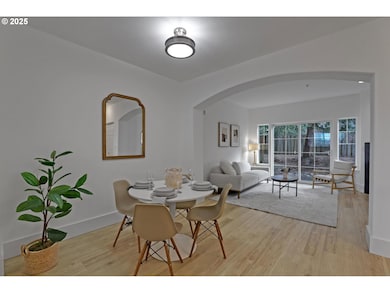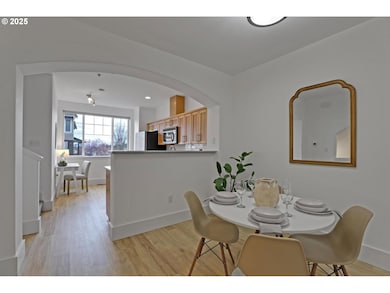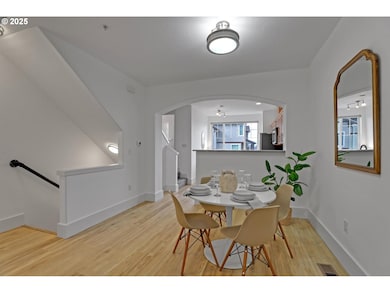742 NW 118th Ave Unit 102 Portland, OR 97229
Estimated payment $2,897/month
Highlights
- Territorial View
- Engineered Wood Flooring
- Quartz Countertops
- Cedar Mill Elementary School Rated A
- High Ceiling
- Stainless Steel Appliances
About This Home
This stunning updated townhouse in NW Portland's Timberland Reserve community is in a premier location that offers privacy & gorgeous views! Numerous updates include: NEW Furnace, NEW Water Heater, NEW kitchen featuring custom beechwood cabinets, slab quartz countertops with subway tile backsplash, new sink & faucet, stainless steel refrigerator & dishwasher. The spacious floor plan includes 1,215 SF, 2 Bedrooms, 2 1/2 Baths, high ceilings & desirable west-facing exposure to take in the sunset views. The cozy living room features a fireplace with a NEW surround and slider leads to a private back patio. NEW Luxury vinyl plank floors throughout the main level, NEW carpeting on the stairs, NEW LG washer/dryer, and fresh paint make this unit move-in ready. The primary suite offers coast range & sunset views, while the second bedroom looks out to the trees. The tandem 2-car garage includes additional flex space for storage. Conveniently located near Market of Choice and all that Timberland Town Center has to offer, Hi-tech corridor / Nike / St Vincent Hospital + nearby trail system. Amazing!
Townhouse Details
Home Type
- Townhome
Est. Annual Taxes
- $5,595
Year Built
- Built in 2007 | Remodeled
Lot Details
- Landscaped
- Sprinkler System
HOA Fees
- $535 Monthly HOA Fees
Parking
- 1 Car Garage
- No Garage
- Tuck Under Garage
- Tandem Garage
- Garage Door Opener
- Off-Street Parking
Home Design
- Slab Foundation
- Composition Roof
- Cement Siding
- Vinyl Siding
Interior Spaces
- 1,215 Sq Ft Home
- 3-Story Property
- High Ceiling
- Gas Fireplace
- Double Pane Windows
- Vinyl Clad Windows
- Family Room
- Living Room
- Dining Room
- Territorial Views
Kitchen
- Free-Standing Gas Range
- Microwave
- Dishwasher
- Stainless Steel Appliances
- Quartz Countertops
- Tile Countertops
- Disposal
Flooring
- Engineered Wood
- Tile
Bedrooms and Bathrooms
- 2 Bedrooms
- Soaking Tub
Laundry
- Laundry Room
- Washer and Dryer
Home Security
Outdoor Features
- Patio
Schools
- Cedar Mill Elementary School
- Tumwater Middle School
- Sunset High School
Utilities
- Forced Air Heating and Cooling System
- Heating System Uses Gas
- Gas Water Heater
Listing and Financial Details
- Assessor Parcel Number R2157514
Community Details
Overview
- 50 Units
- Timberland Reserve Condominium Association, Phone Number (206) 215-9732
- Timberland Subdivision
- On-Site Maintenance
Amenities
- Courtyard
- Common Area
Security
- Fire Sprinkler System
Map
Home Values in the Area
Average Home Value in this Area
Tax History
| Year | Tax Paid | Tax Assessment Tax Assessment Total Assessment is a certain percentage of the fair market value that is determined by local assessors to be the total taxable value of land and additions on the property. | Land | Improvement |
|---|---|---|---|---|
| 2026 | $5,374 | $262,330 | -- | -- |
| 2025 | $5,374 | $254,690 | -- | -- |
| 2024 | $5,074 | $247,280 | -- | -- |
| 2023 | $5,074 | $240,080 | $0 | $0 |
| 2022 | $4,856 | $240,080 | $0 | $0 |
| 2021 | $4,686 | $226,310 | $0 | $0 |
| 2020 | $4,543 | $219,720 | $0 | $0 |
| 2019 | $4,400 | $213,330 | $0 | $0 |
| 2018 | $4,260 | $207,120 | $0 | $0 |
| 2017 | $4,100 | $201,090 | $0 | $0 |
| 2016 | $3,958 | $195,240 | $0 | $0 |
| 2015 | $3,754 | $189,560 | $0 | $0 |
| 2014 | $3,616 | $184,040 | $0 | $0 |
Property History
| Date | Event | Price | List to Sale | Price per Sq Ft | Prior Sale |
|---|---|---|---|---|---|
| 11/30/2025 11/30/25 | Pending | -- | -- | -- | |
| 10/30/2025 10/30/25 | Price Changed | $360,000 | -5.2% | $296 / Sq Ft | |
| 09/25/2025 09/25/25 | For Sale | $379,900 | 0.0% | $313 / Sq Ft | |
| 09/16/2025 09/16/25 | Pending | -- | -- | -- | |
| 06/20/2025 06/20/25 | Price Changed | $379,900 | -9.3% | $313 / Sq Ft | |
| 04/15/2025 04/15/25 | Price Changed | $419,000 | -2.6% | $345 / Sq Ft | |
| 03/20/2025 03/20/25 | For Sale | $430,000 | +1.2% | $354 / Sq Ft | |
| 08/17/2022 08/17/22 | Sold | $425,000 | +1.2% | $404 / Sq Ft | View Prior Sale |
| 07/17/2022 07/17/22 | Pending | -- | -- | -- | |
| 07/15/2022 07/15/22 | For Sale | $420,000 | -- | $400 / Sq Ft |
Purchase History
| Date | Type | Sale Price | Title Company |
|---|---|---|---|
| Warranty Deed | $425,000 | Lawyers Title | |
| Warranty Deed | $270,000 | First American | |
| Special Warranty Deed | $269,990 | Fidelity Natl Title Co Of Or |
Mortgage History
| Date | Status | Loan Amount | Loan Type |
|---|---|---|---|
| Previous Owner | $215,992 | Unknown |
Source: Regional Multiple Listing Service (RMLS)
MLS Number: 119869088
APN: R2157514
- 766 NW 118th Ave Unit 103
- 724 NW 118th Ave Unit 101
- 720 NW 118th Ave
- 794 NW 118th Ave Unit 101
- 806 NW 118th Ave Unit 103
- 11725 NW Winter Park Terrace Unit 104
- 695 NW Falling Waters Ln Unit 304
- 11542 NW Kearney St
- 11845 NW Stone Mountain Ln Unit 403
- 11830 NW Holly Springs Ln Unit 403
- 390 NW 116th Ave Unit 103
- 615 NW Lost Springs Terrace Unit 102
- 595 NW Lost Springs Terrace Unit 303
- 11340 NW Pumpkin Ct
- 12295 NW Cornell Rd
- 12050 NW Marshall St
- 11535 NW Jericho Rd
- 702 NW 107th Ave
- 11504 NW Damascus St
- 20 SW 111th Terrace
