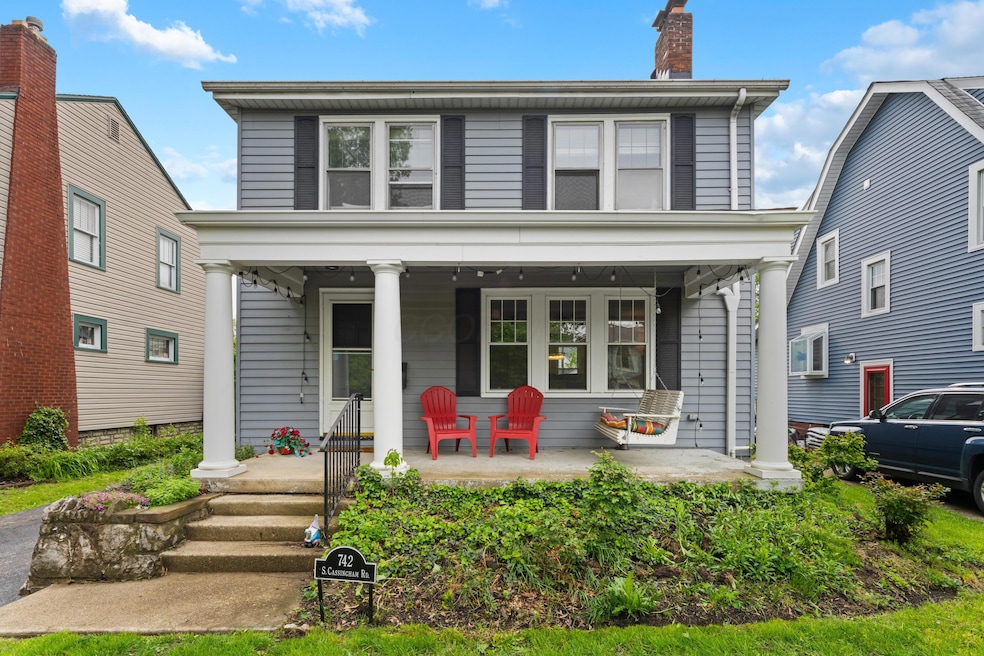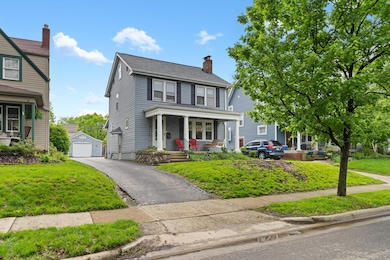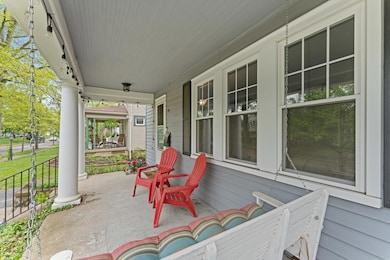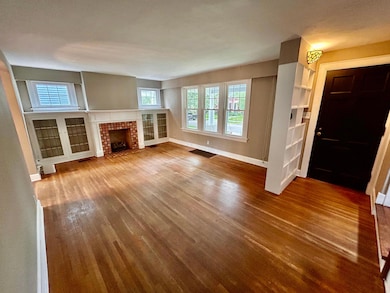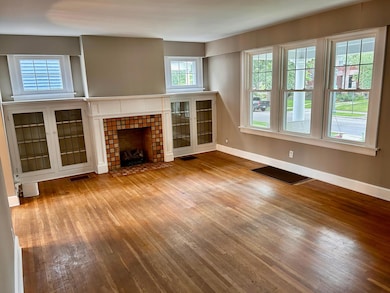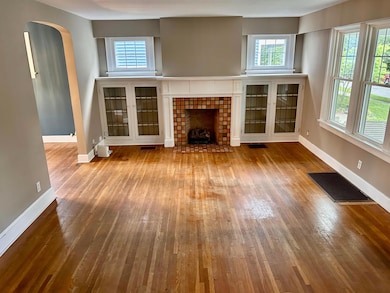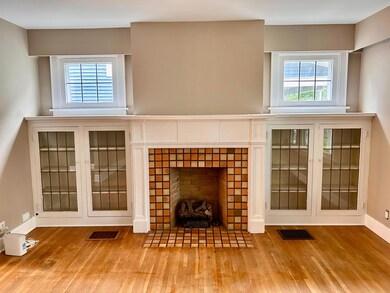
742 S Cassingham Rd Columbus, OH 43209
Highlights
- Craftsman Architecture
- Deck
- Forced Air Heating and Cooling System
- Montrose Elementary School Rated A
- 1 Car Detached Garage
- 4-minute walk to Havenwood Park
About This Home
As of July 2025This beautiful 1920s Craftsman home offers the perfect combination of classic character and contemporary comfort in one of Bexley's most walkable and welcoming neighborhoods. With four floors of living space, there's room for everyone to live in comfort.
Step onto the inviting covered front porch - renovated with new columns and fascia (2022) and complete with a porch swing - and imagine sipping your morning coffee in this charming space. The original front door opens to a bright, welcoming living room featuring built-ins, arched doorways, and a tiled gas fireplace. The updated kitchen boasts granite countertops, stainless steel appliances, and soft-close cabinetry. A formal dining room, full bathroom, and mudroom complete the first floor, making everyday living a breeze. Out back, enjoy barbecuing on the paver patio or gathering around the fire pit for s'mores. Upstairs, you'll find three charming bedrooms with original doors and a second full bathroom. The primary bedroom includes a cozy window seat with hidden storage - a perfect reading nook. The finished third floor offers flexible space ideal for a fourth bedroom, office, or private retreat. The fully waterproofed and finished basement (2022) with its own separate entrance adds even more versatility, with a third full bathroom and ample space for a second living room, gym, rec room, or even a private suite for out-of-town guests. Recent upgrades offer added peace of mind and convenience, including roof (2022), first-floor windows (2022), and more. South Bexley invites you to enjoy a strong sense of community and a full calendar of neighborhood traditions -trick-or-treating, the July 4th parade, and Jazz in the Park are just a few of the events that make South Bexley special. A short stroll away are top-notch schools, the public library, and the shops and restaurants of Main Street. Don't miss your chance to own a piece of history in one of Ohio's most beloved, sought-after neighborhood
Last Agent to Sell the Property
RE/MAX Town Center License #2015005565 Listed on: 06/13/2025

Home Details
Home Type
- Single Family
Est. Annual Taxes
- $7,376
Year Built
- Built in 1928
Parking
- 1 Car Detached Garage
Home Design
- Craftsman Architecture
- Block Foundation
- Vinyl Siding
Interior Spaces
- 2,072 Sq Ft Home
- 2.5-Story Property
- Gas Log Fireplace
- Insulated Windows
- Basement
- Recreation or Family Area in Basement
- Laundry on lower level
Kitchen
- Gas Range
- Microwave
- Dishwasher
Flooring
- Carpet
- Vinyl
Bedrooms and Bathrooms
- 4 Bedrooms
Utilities
- Forced Air Heating and Cooling System
- Heating System Uses Gas
Additional Features
- Deck
- 5,227 Sq Ft Lot
Listing and Financial Details
- Assessor Parcel Number 020-000660
Ownership History
Purchase Details
Home Financials for this Owner
Home Financials are based on the most recent Mortgage that was taken out on this home.Purchase Details
Home Financials for this Owner
Home Financials are based on the most recent Mortgage that was taken out on this home.Purchase Details
Home Financials for this Owner
Home Financials are based on the most recent Mortgage that was taken out on this home.Purchase Details
Home Financials for this Owner
Home Financials are based on the most recent Mortgage that was taken out on this home.Purchase Details
Similar Homes in the area
Home Values in the Area
Average Home Value in this Area
Purchase History
| Date | Type | Sale Price | Title Company |
|---|---|---|---|
| Warranty Deed | $395,000 | Amerititle Downtown Columbus | |
| Interfamily Deed Transfer | -- | None Available | |
| Warranty Deed | $249,500 | Hummel Title Agency | |
| Deed | $172,400 | Hummel Titl | |
| Interfamily Deed Transfer | -- | -- |
Mortgage History
| Date | Status | Loan Amount | Loan Type |
|---|---|---|---|
| Open | $355,500 | New Conventional | |
| Previous Owner | $324,362 | VA | |
| Previous Owner | $224,550 | New Conventional | |
| Previous Owner | $169,700 | FHA | |
| Previous Owner | $75,000 | Credit Line Revolving |
Property History
| Date | Event | Price | Change | Sq Ft Price |
|---|---|---|---|---|
| 07/18/2025 07/18/25 | Sold | $515,000 | -3.7% | $249 / Sq Ft |
| 06/13/2025 06/13/25 | Price Changed | $534,900 | 0.0% | $258 / Sq Ft |
| 06/13/2025 06/13/25 | For Sale | $534,900 | +3.9% | $258 / Sq Ft |
| 06/03/2025 06/03/25 | Off Market | $515,000 | -- | -- |
| 05/29/2025 05/29/25 | Price Changed | $549,900 | -4.3% | $265 / Sq Ft |
| 05/09/2025 05/09/25 | For Sale | $574,900 | +45.5% | $277 / Sq Ft |
| 03/25/2021 03/25/21 | Sold | $395,000 | +0.1% | $191 / Sq Ft |
| 02/12/2021 02/12/21 | For Sale | $394,500 | +58.1% | $190 / Sq Ft |
| 09/06/2013 09/06/13 | Sold | $249,500 | -7.6% | $121 / Sq Ft |
| 08/07/2013 08/07/13 | Pending | -- | -- | -- |
| 07/15/2013 07/15/13 | For Sale | $269,900 | -- | $131 / Sq Ft |
Tax History Compared to Growth
Tax History
| Year | Tax Paid | Tax Assessment Tax Assessment Total Assessment is a certain percentage of the fair market value that is determined by local assessors to be the total taxable value of land and additions on the property. | Land | Improvement |
|---|---|---|---|---|
| 2024 | $7,376 | $132,830 | $41,340 | $91,490 |
| 2023 | $6,632 | $132,825 | $41,335 | $91,490 |
| 2022 | $6,909 | $111,130 | $20,020 | $91,110 |
| 2021 | $7,061 | $111,130 | $20,020 | $91,110 |
| 2020 | $7,150 | $111,130 | $20,020 | $91,110 |
| 2019 | $6,674 | $93,210 | $16,700 | $76,510 |
| 2018 | $5,530 | $93,210 | $16,700 | $76,510 |
| 2017 | $5,454 | $93,210 | $16,700 | $76,510 |
| 2016 | $5,368 | $82,530 | $15,890 | $66,640 |
| 2015 | $5,384 | $82,530 | $15,890 | $66,640 |
| 2014 | $5,415 | $82,530 | $15,890 | $66,640 |
| 2013 | $1,964 | $57,575 | $15,120 | $42,455 |
Agents Affiliated with this Home
-
A
Seller's Agent in 2025
Aaron Irwin
RE/MAX
-
M
Seller Co-Listing Agent in 2025
Mike Irwin
RE/MAX
-
S
Buyer's Agent in 2025
Stephanie Kincaid
Sorrell & Company, Inc.
-
U
Seller's Agent in 2021
Uriah Martin
Roby Realty
-
J
Buyer's Agent in 2021
Jason Tobkin
Plowman Properties LLC.
-
J
Seller's Agent in 2013
Jeffrey Jonas
RE/MAX
Map
Source: Columbus and Central Ohio Regional MLS
MLS Number: 225015862
APN: 020-000660
- 808 Montrose Ave
- 933 Vernon Rd
- 2424 Sherwood Rd
- 831 Chelsea Ave
- 789 Chelsea Ave
- 979 S Cassingham Rd
- 945 Francis Ave
- 1010 Vernon Rd
- 879 College Ave
- 2645 Bexley Park Rd
- 519 S Drexel Ave
- 790 Kenwick Rd
- 960 College Ave
- 2325 E Livingston Ave
- 1054 Grandon Ave
- 2436 Brentwood Rd
- 960 Ferndale Place
- 723-725 S Chesterfield Rd
- 346 S Drexel Ave
- 2769 Parkland Place
