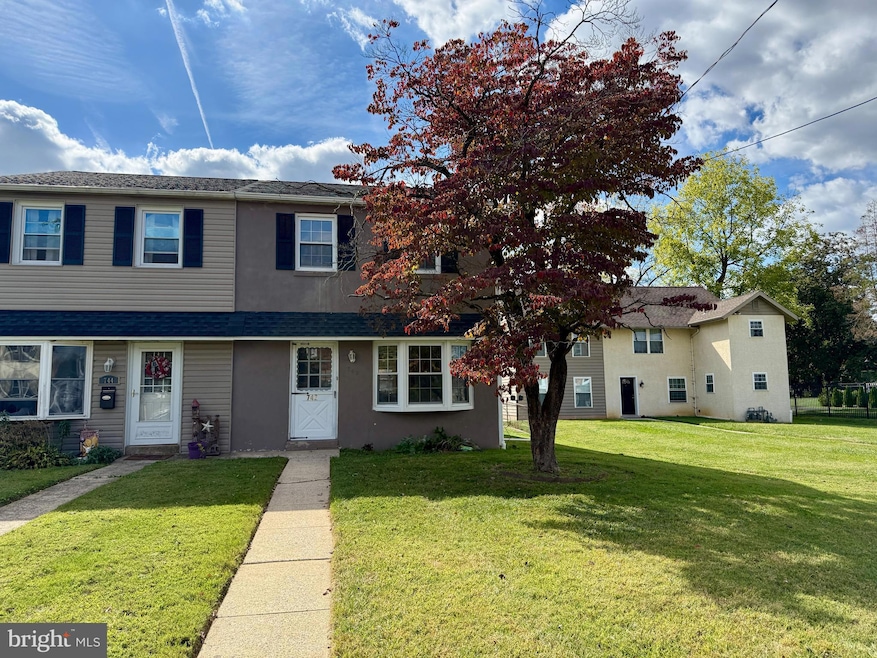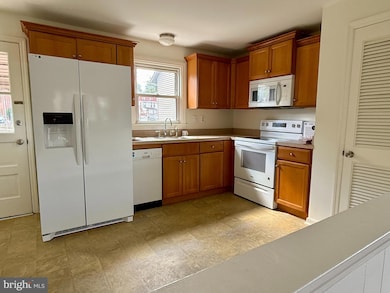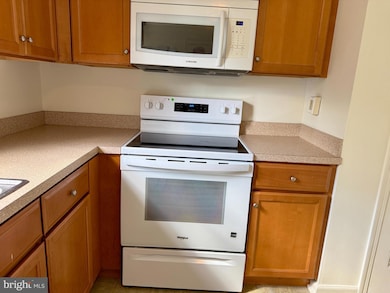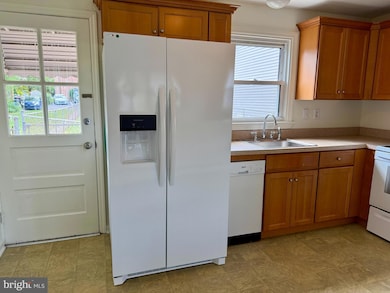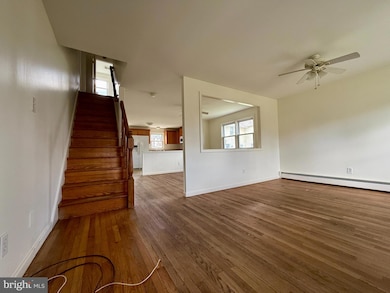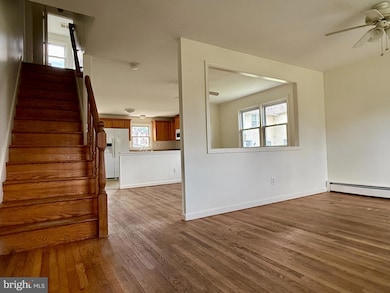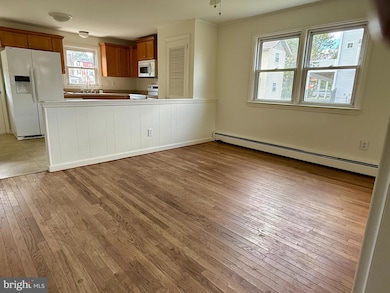742 S Matlack St West Chester, PA 19382
Highlights
- Colonial Architecture
- Wood Flooring
- Eat-In Kitchen
- Westtown-Thornbury Elementary School Rated A
- No HOA
- Living Room
About This Home
NOT A STUDENT RENTAL per West Chester Borough regulations – no exceptions. Available October 1, 2025 . Applications are through the Rentspree link in this listing. This well-maintained 3 bedroom home features private rear parking, an updated kitchen and baths, beautiful hardwood floors throughout, a full basement, dining room, and an eat-in kitchen. Additional highlights include high-efficiency double-hung replacement windows, Brand new Stove, New Refrigerator, gas heat and hot water, a rear patio, a large fenced yard with storage shed, and plenty of off-street parking. Applicants must have good credit and references. First month, last month, and security deposit are required. Tenants are responsible for all utilities. The owner is a licensed Pennsylvania real estate agent. One small pet may be considered with owner approval. Applications are through Rentspree. Tenant responsible for all utilities and lawn care.
Listing Agent
(484) 433-5359 anitaglockhart@gmail.com RE/MAX Preferred - Malvern License #RS225819L Listed on: 09/19/2025

Co-Listing Agent
(610) 420-9091 mlockhartremax@gmail.com RE/MAX Preferred - Malvern License #AB061255L
Townhouse Details
Home Type
- Townhome
Est. Annual Taxes
- $3,904
Year Built
- Built in 1963
Lot Details
- 6,432 Sq Ft Lot
- Chain Link Fence
Home Design
- Semi-Detached or Twin Home
- Colonial Architecture
- Block Foundation
- Aluminum Siding
- Stucco
Interior Spaces
- 1,224 Sq Ft Home
- Property has 2 Levels
- Replacement Windows
- Living Room
- Dining Room
Kitchen
- Eat-In Kitchen
- Range Hood
- Microwave
- Dishwasher
Flooring
- Wood
- Vinyl
Bedrooms and Bathrooms
- 3 Bedrooms
Basement
- Basement Fills Entire Space Under The House
- Laundry in Basement
Parking
- 6 Parking Spaces
- 3 Driveway Spaces
Outdoor Features
- Shed
Utilities
- Window Unit Cooling System
- 90% Forced Air Heating System
- 100 Amp Service
- Natural Gas Water Heater
Listing and Financial Details
- Residential Lease
- Security Deposit $2,700
- Tenant pays for cable TV, electricity, gas, heat, hot water, sewer, snow removal, all utilities, lawn/tree/shrub care
- 12-Month Min and 36-Month Max Lease Term
- Available 9/30/25
- Assessor Parcel Number 01-13 -0027.01A0
Community Details
Overview
- No Home Owners Association
- West Chester Boro Subdivision
Pet Policy
- Limit on the number of pets
- Pet Size Limit
Map
Source: Bright MLS
MLS Number: PACT2109716
APN: 01-013-0027.01A0
- 738 S Matlack St
- 749 S Matlack St
- 737 S Matlack St
- 635 S Matlack St
- 615 S Walnut St
- 615-617 S Walnut St
- 335 S Adams St
- 305 S Matlack St
- 116 Price St
- 305 S Walnut St
- 408 S Church St
- 113 Peabody Way
- 342 E Barnard St
- 344 E Barnard St
- 110 S Matlack St
- 110 S High St
- 145 E Miner St
- 113 E Miner St
- 233 E Market St
- 238 E Gay St Unit 2
- 739 S Matlack St
- 133 E Nields St
- 537 S Walnut St
- 538 S Adams St
- 164 Justin Dr
- 301 S Matlack St Unit A - 1st Floor
- 305 S Walnut St Unit 3
- 122 Price St
- 122 Price St
- 131 E Union St
- 310 E Barnard St
- 113 Dean St Unit 2
- 308 S Church St Unit 4
- 342 E Barnard St
- 123 S Matlack St
- 890 S Matlack St
- 124 E Market St
- 326 Dean St
- 500 W Rosedale Ave
- 14 S Church St
