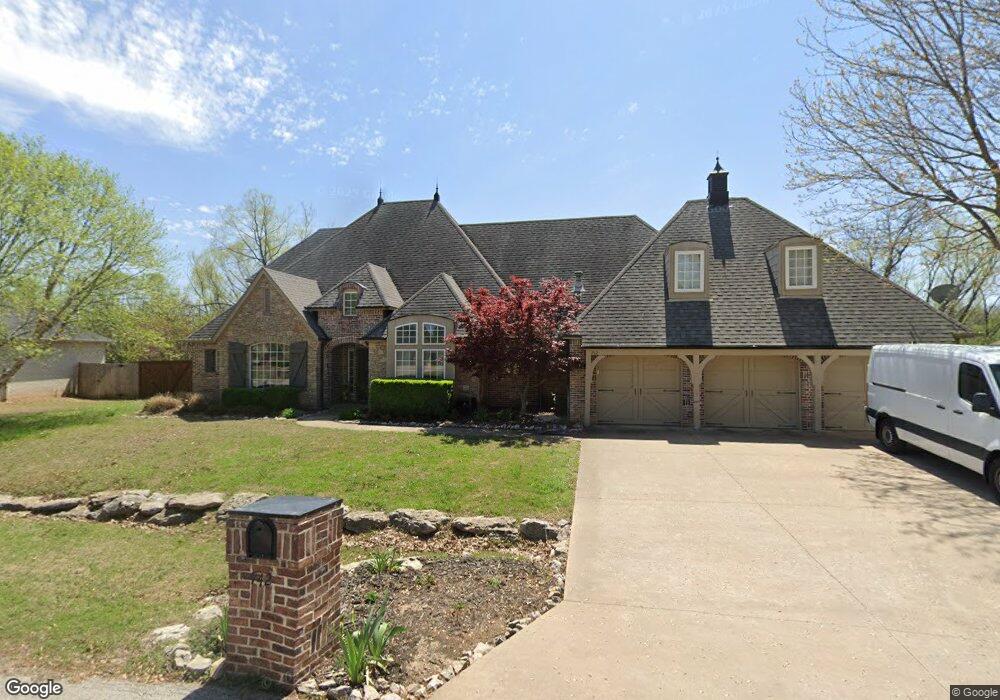
Highlights
- Attached Garage
- Programmable Thermostat
- Privacy Fence
- Jenks West Elementary School Rated A
- Ceiling Fan
About This Home
As of June 2017Custom built 5 BR home in the back of Gregory Circle Estates. Granite kitchen, formals, large family room w/WBFP, 3 CG. Stacked stone & brick ext. Internal expansion area. Paint & carpet in'14. Screened in porch w/additional patio. Beautiful view!
Last Agent to Sell the Property
Dildine & Associates License #151170 Listed on: 03/13/2015
Home Details
Home Type
- Single Family
Est. Annual Taxes
- $4,401
Year Built
- Built in 1998
Lot Details
- 0.27 Acre Lot
- Privacy Fence
- Sprinkler System
Parking
- Attached Garage
Home Design
- Brick Exterior Construction
- Foam Insulation
Interior Spaces
- Ceiling Fan
- Insulated Windows
- Insulated Doors
- Fire and Smoke Detector
Kitchen
- Built-In Oven
- Free-Standing Range
Bedrooms and Bathrooms
- 5 Bedrooms
Schools
- Jenks High School
Utilities
- Heating System Uses Gas
- Programmable Thermostat
Listing and Financial Details
- Seller Concessions Not Offered
Ownership History
Purchase Details
Home Financials for this Owner
Home Financials are based on the most recent Mortgage that was taken out on this home.Purchase Details
Home Financials for this Owner
Home Financials are based on the most recent Mortgage that was taken out on this home.Purchase Details
Home Financials for this Owner
Home Financials are based on the most recent Mortgage that was taken out on this home.Purchase Details
Purchase Details
Home Financials for this Owner
Home Financials are based on the most recent Mortgage that was taken out on this home.Purchase Details
Similar Homes in Jenks, OK
Home Values in the Area
Average Home Value in this Area
Purchase History
| Date | Type | Sale Price | Title Company |
|---|---|---|---|
| Warranty Deed | -- | None Available | |
| Warranty Deed | -- | None Available | |
| Warranty Deed | $285,000 | None Available | |
| Warranty Deed | $330,000 | Frisco Title Corp | |
| Interfamily Deed Transfer | -- | None Available | |
| Interfamily Deed Transfer | -- | None Available | |
| Interfamily Deed Transfer | -- | None Available | |
| Survivorship Deed | $277,000 | Firstitle & Abstract Service | |
| Warranty Deed | $28,000 | -- |
Mortgage History
| Date | Status | Loan Amount | Loan Type |
|---|---|---|---|
| Open | $279,837 | FHA | |
| Previous Owner | $313,405 | New Conventional | |
| Previous Owner | $41,000 | Stand Alone Second | |
| Previous Owner | $270,807 | FHA | |
| Previous Owner | $269,978 | FHA |
Property History
| Date | Event | Price | Change | Sq Ft Price |
|---|---|---|---|---|
| 06/16/2017 06/16/17 | Sold | $285,000 | -9.5% | $78 / Sq Ft |
| 03/21/2017 03/21/17 | Pending | -- | -- | -- |
| 03/21/2017 03/21/17 | For Sale | $315,000 | -4.5% | $87 / Sq Ft |
| 05/01/2015 05/01/15 | Sold | $329,900 | 0.0% | $90 / Sq Ft |
| 03/13/2015 03/13/15 | Pending | -- | -- | -- |
| 03/13/2015 03/13/15 | For Sale | $329,900 | -- | $90 / Sq Ft |
Tax History Compared to Growth
Tax History
| Year | Tax Paid | Tax Assessment Tax Assessment Total Assessment is a certain percentage of the fair market value that is determined by local assessors to be the total taxable value of land and additions on the property. | Land | Improvement |
|---|---|---|---|---|
| 2024 | $4,401 | $36,291 | $3,085 | $33,206 |
| 2023 | $4,401 | $34,564 | $3,160 | $31,404 |
| 2022 | $4,232 | $32,918 | $3,373 | $29,545 |
| 2021 | $4,082 | $31,350 | $3,212 | $28,138 |
| 2020 | $3,992 | $31,350 | $3,212 | $28,138 |
| 2019 | $4,020 | $31,350 | $3,212 | $28,138 |
| 2018 | $4,047 | $31,350 | $3,212 | $28,138 |
| 2017 | $4,609 | $36,300 | $3,212 | $33,088 |
| 2016 | $4,723 | $36,300 | $3,212 | $33,088 |
| 2015 | $3,907 | $30,470 | $3,212 | $27,258 |
| 2014 | $3,996 | $30,470 | $3,212 | $27,258 |
Agents Affiliated with this Home
-

Seller's Agent in 2017
Judy Stocker
Chinowth & Cohen
(918) 605-0998
2 in this area
155 Total Sales
-
C
Buyer's Agent in 2017
Carol Rippe
C&C Referral Services LLC
-

Seller's Agent in 2015
Brent Dildine
Dildine & Associates
(918) 724-2781
74 Total Sales
Map
Source: MLS Technology
MLS Number: 1507739
APN: 60660-82-23-63830
- 9857 S Houston Ave
- 2105 W D Ct
- 9402 S Elwood
- 2103 W F Ct
- 9340 S Elwood Ave
- 2524 W Main St
- 1918 W K Ct
- 2015 W 109th St S
- 2012 W 109th St S
- 10614 S Nandina Ct
- 1410 W 91st St
- 10410 S James St
- 2414 W 109th St S
- 11008 S Sycamore St
- 2416 W 110th St S
- 11523 S Marion
- 13099 S Harvard
- 13000 S 15th
- 2722 W Main
- 2806 W Main
