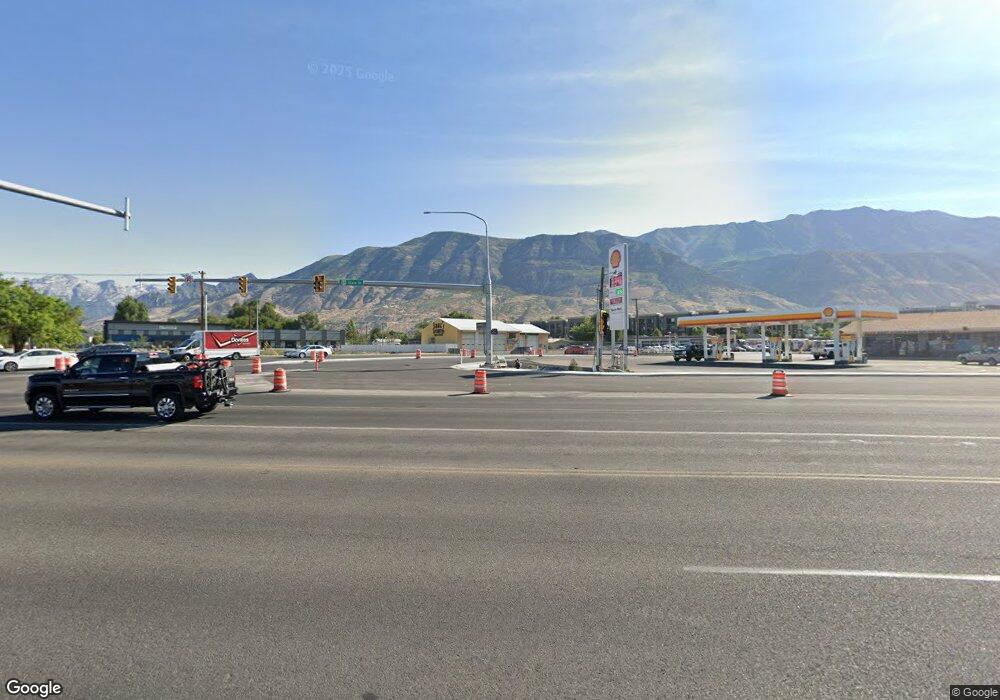742 W State St Unit D Pleasant Grove, UT 84062
2
Beds
2
Baths
1,629
Sq Ft
3,485
Sq Ft Lot
About This Home
This home is located at 742 W State St Unit D, Pleasant Grove, UT 84062. 742 W State St Unit D is a home located in Utah County with nearby schools including Central Elementary School, Pleasant Grove Junior High School, and Pleasant Grove High School.
Create a Home Valuation Report for This Property
The Home Valuation Report is an in-depth analysis detailing your home's value as well as a comparison with similar homes in the area
Home Values in the Area
Average Home Value in this Area
Tax History Compared to Growth
Map
Nearby Homes
- 312 N 440 W
- 165 S Pleasant Blvd Unit 45
- 163 N Allenhurst St
- 1078 W 70 N
- 123 N Romney Ln Unit 103
- 278 S 740 W
- 1130 W State Rd
- 916 W 260 S
- 1212 W Spencer Rd Unit 301
- 1249 W Cambria Dr Unit 101
- 289 S 1000 W Unit 203
- 383 S 790 W
- 317 S 1000 W Unit 104
- 1267 W 20 S
- 854 N 1010 W
- 169 W 200 S
- 685 W 1000 N
- 1512 W 50 N
- 1542 W 110 N
- 1559 W 50 N
- 708 W State St Unit D
- 215 N 600 W
- 680 W State St
- 583 W Center St Unit 1
- 583 W Center St
- 695 W State Rd Unit 47
- 571 W Center St Unit 2
- 571 W Center St
- 569 W Center St
- 569 W Center St Unit 3
- 557 W Center St
- 557 W Center St Unit 4
- 545 W Center St
- 545 W Center St Unit 5
- 519 W Center St
- 521 W Center St
- 518 W Center St
- 533 W Center St
- 501 W Center St
- 488 W Center St
