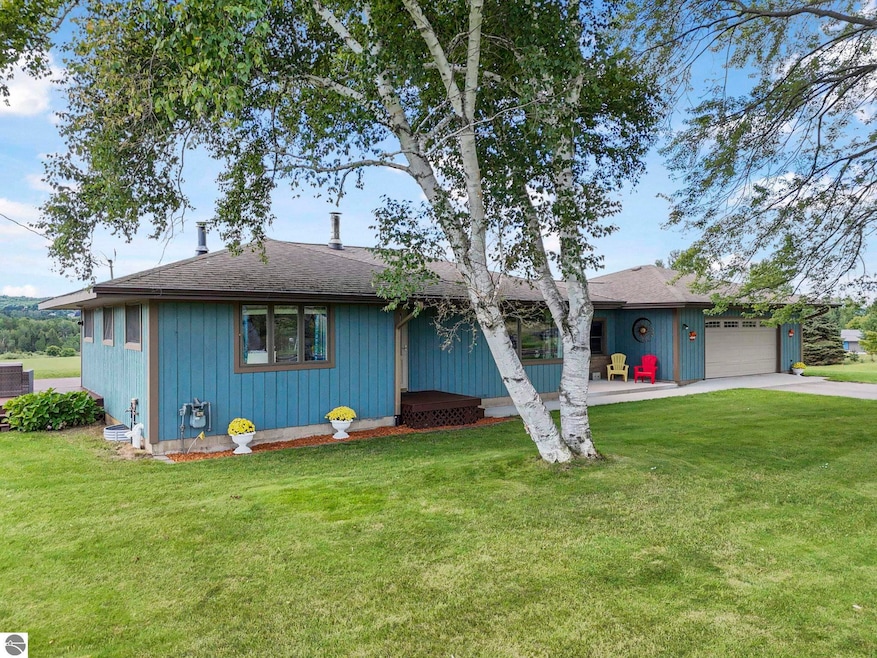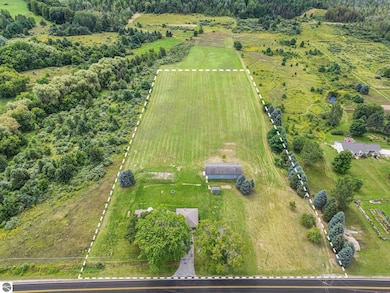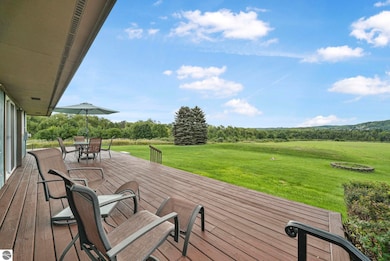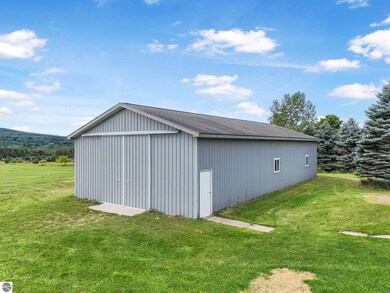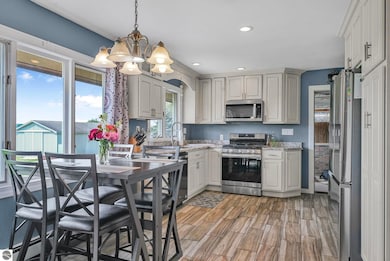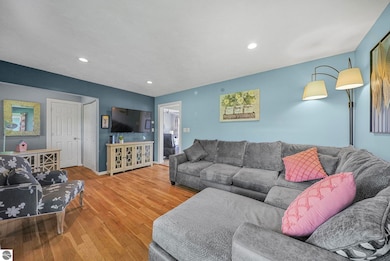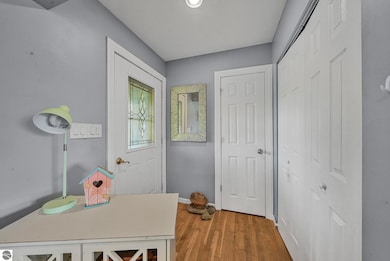7420 E Birch Point Rd Traverse City, MI 49684
Estimated payment $3,071/month
Highlights
- Countryside Views
- Wood Burning Stove
- Pole Barn
- Deck
- Ranch Style House
- Great Room
About This Home
Welcome home to this well-maintained 2-bedroom retreat set on over 7.5 acres, overlooking beautiful undeveloped land. A spacious pole barn with cement floors and a heated 2-car attached garage with a full bath provide endless utility. Inside, you’ll love the warm hardwood floors, wood-burning stove for cozy winter evenings, and the inviting family room just off the newer kitchen. A separate living room, main floor laundry, and breezeway mudroom add convenience and comfort. The semi-finished basement expands your living space with a non-conforming 3rd bedroom, half bath, and a rec room perfect for a pool table or gatherings. Plenty of room to spread out, relax, and enjoy peaceful country living — with the opportunity to own even more land right out your back door. See MLS 1930568.
Home Details
Home Type
- Single Family
Est. Annual Taxes
- $667
Year Built
- Built in 1966
Lot Details
- 5.99 Acre Lot
- Landscaped
- Lot Has A Rolling Slope
- Sprinkler System
- Cleared Lot
- The community has rules related to zoning restrictions
Home Design
- Ranch Style House
- Block Foundation
- Fire Rated Drywall
- Frame Construction
- Asphalt Roof
- Wood Siding
Interior Spaces
- 1,767 Sq Ft Home
- Wood Burning Stove
- Wood Burning Fireplace
- Bay Window
- Mud Room
- Entrance Foyer
- Great Room
- Countryside Views
- Laundry Room
- Basement
Kitchen
- Oven or Range
- Stove
- Microwave
- Dishwasher
- Kitchen Island
Bedrooms and Bathrooms
- 3 Bedrooms
Parking
- 2 Car Attached Garage
- Heated Garage
- Garage Door Opener
- Private Driveway
Outdoor Features
- Deck
- Pole Barn
- Porch
Utilities
- Heat Pump System
- Well
- Mound Septic
- Cable TV Available
Community Details
- Metes And Bounds Community
Map
Home Values in the Area
Average Home Value in this Area
Tax History
| Year | Tax Paid | Tax Assessment Tax Assessment Total Assessment is a certain percentage of the fair market value that is determined by local assessors to be the total taxable value of land and additions on the property. | Land | Improvement |
|---|---|---|---|---|
| 2024 | $667 | $326,600 | $0 | $0 |
| 2023 | $638 | $272,900 | $0 | $0 |
| 2022 | $795 | $211,100 | $0 | $0 |
| 2021 | $756 | $126,100 | $0 | $0 |
| 2020 | $751 | $126,100 | $0 | $0 |
| 2019 | $730 | $119,800 | $0 | $0 |
| 2018 | -- | $119,800 | $0 | $0 |
| 2017 | -- | $113,900 | $0 | $0 |
| 2016 | -- | $113,900 | $0 | $0 |
| 2015 | -- | $112,000 | $0 | $0 |
| 2014 | -- | $113,900 | $0 | $0 |
Property History
| Date | Event | Price | List to Sale | Price per Sq Ft |
|---|---|---|---|---|
| 09/03/2025 09/03/25 | For Sale | $575,000 | -- | $325 / Sq Ft |
Source: Northern Great Lakes REALTORS® MLS
MLS Number: 1938271
APN: 004-112-011-00
- 00 E Birch Point Rd
- 9600 Lake Leelanau Dr
- 0 E Fouch Rd Unit 1932084
- 6785 E Fouch Rd
- 10759 S Timberlee Dr Unit 4
- 00 Cass Rd
- 8870 E Fouch Rd
- 0 E Hidden Beach Rd
- 7297 S Whispering Hills Dr
- 8356 Forest Dr
- 00 E Smedley Rd
- 0 E Smedley Rd
- Lots 1 & 3 S Bingham Valley Dr Unit 1 & 3
- 00 S Lake Shore Dr
- 12121 S Bugai Rd Unit 1
- 9435 E Cherry Bend Rd
- 12199 S Lincoln Hollow Ct
- 12305 S Lincoln Hollow Ct
- 7222 S West Bay Shore Dr
- 9394 E Hoxie Rd
- 6141 E Hoxie Rd
- 6028 Traverse Edge Way
- 12300 S Lovell Ln
- 6444 Cedar Run
- 812 Randolph St Unit Lower
- 1024 W Front St
- 815 Sixth St
- 309 W Front St
- 5000 S Townhouse Dr
- 232 E State St
- 4300 S Winged Foot Cir Unit C15
- 544 E State St
- 520 Wellington St
- 600 Bay Hill Dr
- 3541 Southridge Ct
- 982 Lake Ridge Dr
- 1846 Alpine Rd
- 1310 Peninsula Ct
- 226 E Sixteenth St Unit D2
- 3686 Matador W
