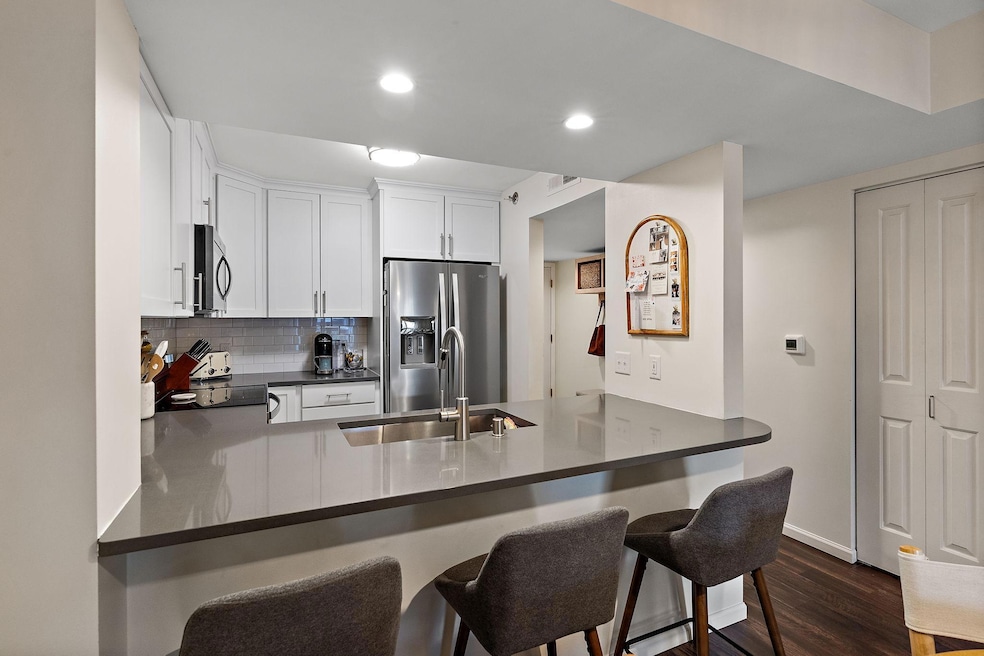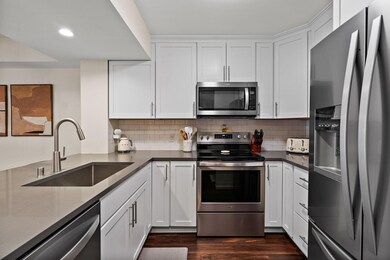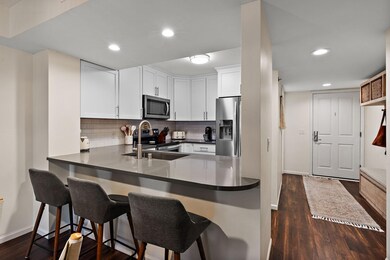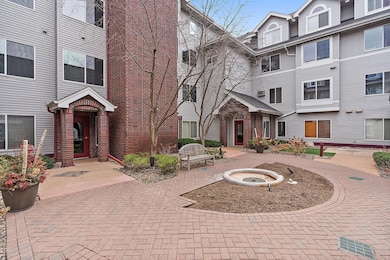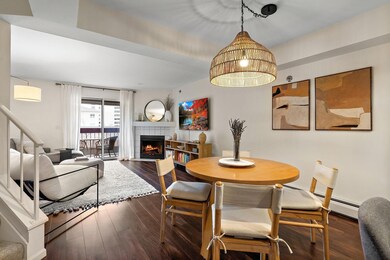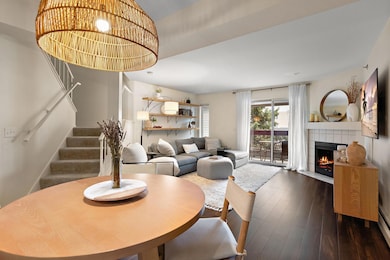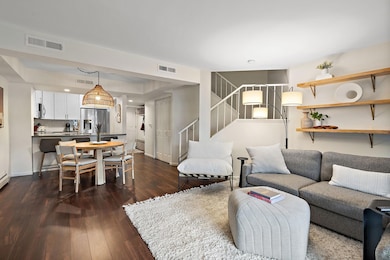
7420 Edinborough Way Unit 6309 Edina, MN 55435
Centennial Lakes NeighborhoodHighlights
- In Ground Pool
- Elevator
- Walk-In Closet
- Deck
- 1 Car Attached Garage
- 3-minute walk to Centennial Lakes Park
About This Home
As of June 2025This beautifully renovated 2-bedroom, 1.5-bathroom multi-level condo offers modern amenities and a fantastic location with heated parking and an elevator for added convenience. Experience the sought-after Centennial Lakes lifestyle, with a short stroll to nearby restaurants, shops, Whole Foods, Byerly’s, Starbucks, and the Promenade path that connects you to both Galleria and Southdale.The main level features a spacious, open-concept floor plan with updated white Shaker-style cabinets, sleek Whirlpool stainless steel appliances, quartz countertops, subway tile backsplash, recessed lighting, luxury plank flooring, and a cozy gas fireplace. Relax on your private deck with peaceful tree views! Updates also include a newer A/C unit (2019), a walk-in closet, and newly replaced windows upstairs. Upstairs, enjoy vaulted ceilings in both bedrooms and a full ensuite bath with double vanity sinks and quartz counters. The convenience of an in-unit washer and dryer adds to the appeal.The monthly association fee covers a wide range of services, including heat, cable TV, internet, water, garbage, hazard insurance, exterior maintenance, lawn and snow care, bike storage, car wash, and access to Edinborough Park just two blocks away. This nearby park offers an indoor pool, track, exercise area, mini golf, a farmers market, concerts, skating, and even gondola rides. Two cats are welcome, but dogs are not allowed.
Property Details
Home Type
- Condominium
Est. Annual Taxes
- $4,060
Year Built
- Built in 1989
HOA Fees
- $675 Monthly HOA Fees
Parking
- 1 Car Attached Garage
- Heated Garage
- Garage Door Opener
- Assigned Parking
Interior Spaces
- 1,260 Sq Ft Home
- 2-Story Property
- Entrance Foyer
- Living Room with Fireplace
Kitchen
- Range
- Microwave
- Dishwasher
Bedrooms and Bathrooms
- 2 Bedrooms
- Walk-In Closet
Laundry
- Dryer
- Washer
Home Security
Outdoor Features
- In Ground Pool
- Deck
Utilities
- Central Air
- Baseboard Heating
- Hot Water Heating System
Listing and Financial Details
- Assessor Parcel Number 3202824320566
Community Details
Overview
- Association fees include cable TV, gas, hazard insurance, heating, internet, lawn care, ground maintenance, parking, professional mgmt, trash, sewer, shared amenities, snow removal
- First Service Residential Association, Phone Number (952) 277-2716
- Low-Rise Condominium
- Condo 0641 The Village Homes A Subdivision
- Car Wash Area
Recreation
- Community Indoor Pool
Additional Features
- Elevator
- Fire Sprinkler System
Ownership History
Purchase Details
Home Financials for this Owner
Home Financials are based on the most recent Mortgage that was taken out on this home.Purchase Details
Home Financials for this Owner
Home Financials are based on the most recent Mortgage that was taken out on this home.Purchase Details
Home Financials for this Owner
Home Financials are based on the most recent Mortgage that was taken out on this home.Purchase Details
Purchase Details
Purchase Details
Purchase Details
Similar Homes in the area
Home Values in the Area
Average Home Value in this Area
Purchase History
| Date | Type | Sale Price | Title Company |
|---|---|---|---|
| Warranty Deed | $343,000 | Trademark Title | |
| Warranty Deed | $351,693 | Dca Title | |
| Warranty Deed | $327,000 | Edina Realty Title | |
| Warranty Deed | $242,500 | -- | |
| Warranty Deed | $159,500 | -- | |
| Deed | $159,500 | -- | |
| Warranty Deed | $159,500 | -- |
Mortgage History
| Date | Status | Loan Amount | Loan Type |
|---|---|---|---|
| Previous Owner | $273,080 | Purchase Money Mortgage | |
| Previous Owner | $310,650 | New Conventional | |
| Closed | -- | No Value Available |
Property History
| Date | Event | Price | Change | Sq Ft Price |
|---|---|---|---|---|
| 06/13/2025 06/13/25 | Sold | $343,000 | -2.0% | $272 / Sq Ft |
| 05/19/2025 05/19/25 | For Sale | $350,000 | -- | $278 / Sq Ft |
Tax History Compared to Growth
Tax History
| Year | Tax Paid | Tax Assessment Tax Assessment Total Assessment is a certain percentage of the fair market value that is determined by local assessors to be the total taxable value of land and additions on the property. | Land | Improvement |
|---|---|---|---|---|
| 2023 | $4,060 | $358,700 | $54,000 | $304,700 |
| 2022 | $3,698 | $353,500 | $50,000 | $303,500 |
| 2021 | $2,559 | $320,700 | $30,000 | $290,700 |
| 2020 | $2,706 | $229,100 | $30,000 | $199,100 |
| 2019 | $2,455 | $229,100 | $30,000 | $199,100 |
| 2018 | $2,577 | $206,400 | $30,000 | $176,400 |
| 2017 | $1,969 | $179,200 | $30,000 | $149,200 |
| 2016 | $1,798 | $160,000 | $30,000 | $130,000 |
| 2015 | $1,778 | $160,000 | $30,000 | $130,000 |
| 2014 | -- | $170,000 | $30,000 | $140,000 |
Agents Affiliated with this Home
-

Seller's Agent in 2025
Mark Abdel
RE/MAX Advantage Plus
(651) 283-8251
1 in this area
739 Total Sales
-

Buyer's Agent in 2025
Mimi Schoneman
RE/MAX Results
(651) 226-2560
1 in this area
57 Total Sales
Map
Source: NorthstarMLS
MLS Number: 6723784
APN: 32-028-24-32-0566
- 7440 Edinborough Way Unit 4305
- 7520 Edinborough Way Unit 2112
- 7520 Edinborough Way Unit 2116
- 311 Coventry Ln
- 7540 Edinborough Way Unit 1303
- 402 Coventry Ln
- 7605 Edinborough Way Unit 6314
- 7340 York Ave S Unit 210
- 7320 York Ave S Unit 2082
- 7310 York Ave S Unit 1114
- 7300 York Ave S Unit 1083
- 7621 Edinborough Way Unit 2302
- 7625 Edinborough Way Unit 2116
- 7621 Edinborough Way Unit 2201
- 7220 York Ave S Unit 222
- 7200 York Ave S Unit 423
- 7200 York Ave S Unit 304
- 4101 Parklawn Ave Unit 130
- 4101 Parklawn Ave Unit 202
- 4101 Parklawn Ave Unit 221
