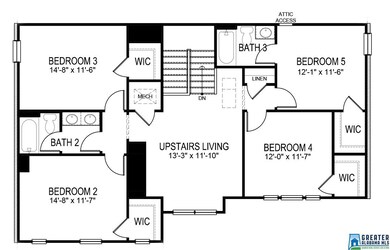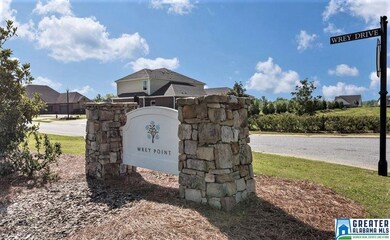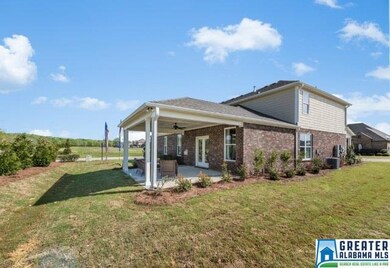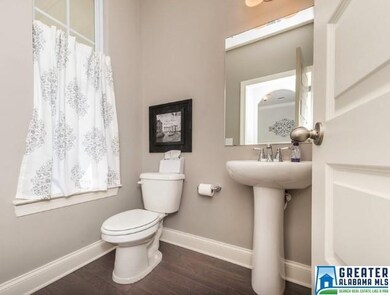
7420 Gristmill Cir Mc Calla, AL 35111
Highlights
- In Ground Pool
- Pond
- Wood Flooring
- Fishing
- Double Shower
- Main Floor Primary Bedroom
About This Home
As of April 2018The beautiful community of Tannehill Preserve offers 82 acres nature preserve complete with 4 miles of walking trails, fishing ponds, a community pool and pavilion. Come be wowed by the *BANCOURT* Plan, offering 2800 sq/ft, 5 bedrooms and 3.5 bathrooms. Beautiful CUSTOM KITCHEN with GRANITE counters, TILE backsplash, STAINLESS appliances, HARDWOOD and TILE flooring, CROWN MOLDING and 9ft ceilings. Open to HUGE family room and COVERED PORCH, making this the perfect layout for entertaining! With the MASTER SUITE on the MAIN LEVEL and large loft area upstairs, everyone in the family will have a favorite place to retreat. Bedroom upstairs also has own full bath. Home has 1/2/10 yr warranties and 1 yrs Wayne's Pest Control. Located in Jefferson County, Wrey Point at Tannehill Preserve is the absolute perfect location between downtown Birmingham and Tuscaloosa.. plus only minutes from Tannehill State Park and Colonial Promenade of Tannehill!
Home Details
Home Type
- Single Family
Est. Annual Taxes
- $2,052
Year Built
- 2018
HOA Fees
- $48 Monthly HOA Fees
Parking
- 2 Car Garage
- Garage on Main Level
- Front Facing Garage
- Driveway
Home Design
- Home Under Construction
- Slab Foundation
- Ridge Vents on the Roof
- HardiePlank Siding
- Radiant Barrier
Interior Spaces
- 2-Story Property
- Crown Molding
- Smooth Ceilings
- Ceiling Fan
- Recessed Lighting
- Gas Fireplace
- Double Pane Windows
- ENERGY STAR Qualified Windows
- French Doors
- Living Room with Fireplace
- Combination Dining and Living Room
- Loft
- Attic
Kitchen
- Breakfast Bar
- Stove
- Built-In Microwave
- Dishwasher
- Stainless Steel Appliances
- ENERGY STAR Qualified Appliances
- Kitchen Island
- Stone Countertops
- Disposal
Flooring
- Wood
- Carpet
- Tile
Bedrooms and Bathrooms
- 5 Bedrooms
- Primary Bedroom on Main
- Walk-In Closet
- Bathtub and Shower Combination in Primary Bathroom
- Double Shower
- Garden Bath
- Linen Closet In Bathroom
Laundry
- Laundry Room
- Laundry on main level
- Washer and Electric Dryer Hookup
Pool
- In Ground Pool
- Fence Around Pool
- Pool is Self Cleaning
Outdoor Features
- Swimming Allowed
- Pond
- Covered patio or porch
Utilities
- Two cooling system units
- Central Heating and Cooling System
- Two Heating Systems
- Programmable Thermostat
- Underground Utilities
- Gas Water Heater
Listing and Financial Details
- Tax Lot 3104
- Assessor Parcel Number 43.00.21.3.000.002.101
Community Details
Overview
- $22 Other Monthly Fees
- Neighborhood Management Association, Phone Number (205) 877-9480
Recreation
- Community Pool
- Fishing
- Trails
Ownership History
Purchase Details
Home Financials for this Owner
Home Financials are based on the most recent Mortgage that was taken out on this home.Purchase Details
Purchase Details
Similar Homes in the area
Home Values in the Area
Average Home Value in this Area
Purchase History
| Date | Type | Sale Price | Title Company |
|---|---|---|---|
| Warranty Deed | $264,775 | -- | |
| Warranty Deed | $248,053 | -- | |
| Warranty Deed | -- | -- |
Mortgage History
| Date | Status | Loan Amount | Loan Type |
|---|---|---|---|
| Open | $8,598 | FHA | |
| Open | $259,978 | FHA |
Property History
| Date | Event | Price | Change | Sq Ft Price |
|---|---|---|---|---|
| 04/03/2018 04/03/18 | Sold | $264,775 | 0.0% | $95 / Sq Ft |
| 03/30/2018 03/30/18 | Sold | $264,775 | +1.4% | $95 / Sq Ft |
| 03/04/2018 03/04/18 | Pending | -- | -- | -- |
| 02/16/2018 02/16/18 | Pending | -- | -- | -- |
| 01/04/2018 01/04/18 | Price Changed | $261,025 | +2.0% | $94 / Sq Ft |
| 12/19/2017 12/19/17 | For Sale | $256,025 | 0.0% | $92 / Sq Ft |
| 10/25/2017 10/25/17 | For Sale | $256,025 | -- | $92 / Sq Ft |
Tax History Compared to Growth
Tax History
| Year | Tax Paid | Tax Assessment Tax Assessment Total Assessment is a certain percentage of the fair market value that is determined by local assessors to be the total taxable value of land and additions on the property. | Land | Improvement |
|---|---|---|---|---|
| 2024 | $2,052 | $43,440 | -- | -- |
| 2022 | $1,815 | $37,530 | $2,800 | $34,730 |
| 2021 | $1,940 | $30,530 | $2,800 | $27,730 |
| 2020 | $1,758 | $27,740 | $2,800 | $24,940 |
| 2019 | $1,337 | $27,740 | $0 | $0 |
| 2018 | $314 | $2,860 | $0 | $0 |
| 2017 | $286 | $5,700 | $0 | $0 |
| 2016 | $286 | $5,700 | $0 | $0 |
| 2015 | $286 | $5,700 | $0 | $0 |
| 2014 | $143 | $5,700 | $0 | $0 |
| 2013 | $143 | $5,700 | $0 | $0 |
Agents Affiliated with this Home
-
R
Seller's Agent in 2018
Rebecca McCalman
D R HORTON
-

Seller's Agent in 2018
Holly Scoggins
Newcastle Homes, Inc.
(205) 569-8634
1 in this area
171 Total Sales
-

Buyer's Agent in 2018
Teresa Renda
LAH Sotheby's International Realty Mountain Brook
(205) 337-3836
24 Total Sales
Map
Source: Greater Alabama MLS
MLS Number: 799075
APN: 43-00-21-3-000-002.101
- 7425 Gristmill Cir
- 7947 Gristmill Dr
- 7927 Gristmill Dr
- 7950 Furnace Dr
- 7823 Kimbrell Cutoff Rd
- 7257 Owen Park Cir
- 8200 Owen Park Dr
- 8201 Owen Park Dr
- 8072 Kimbrell Station Loop
- 8265 Owen Park Dr Unit 31
- 8064 Kimbrell Station Loop
- 8139 Kimbrell Station Loop
- 8073 Kimbrell Station Loop
- 8092 Kimbrell Station Loop
- 8089 Kimbrell Station Loop
- 8143 Kimbrell Station Loop
- 8155 Kimbrell Station Loop
- 8144 Kimbrell Station Loop
- 8151 Kimbrell Station Loop
- 9000 Kimbrell Station Loop






