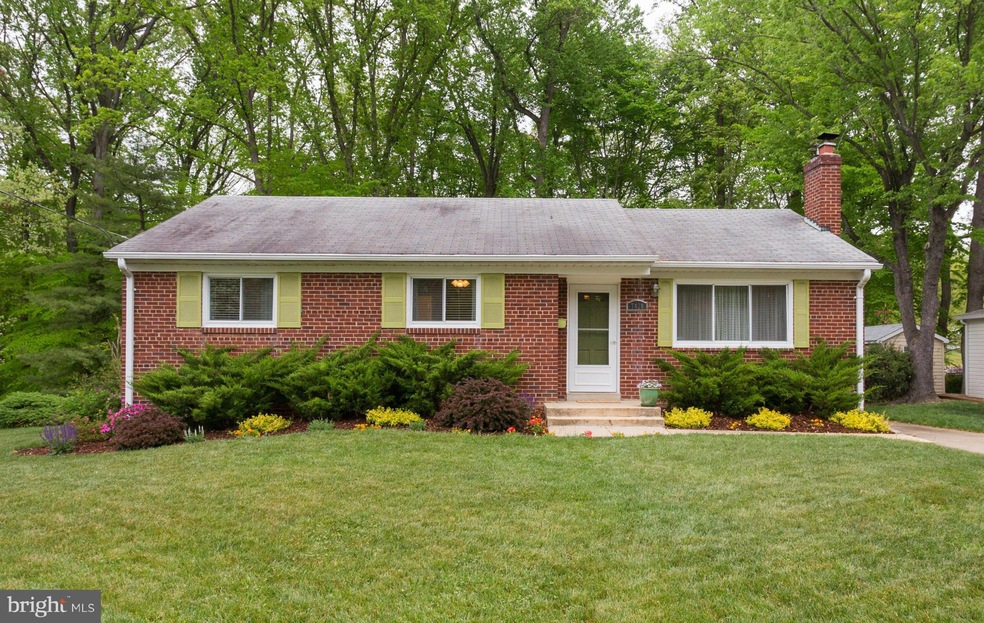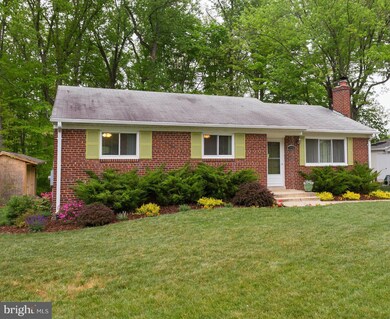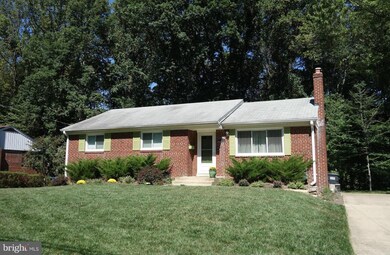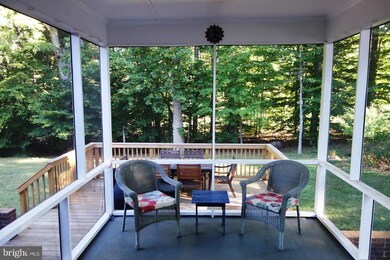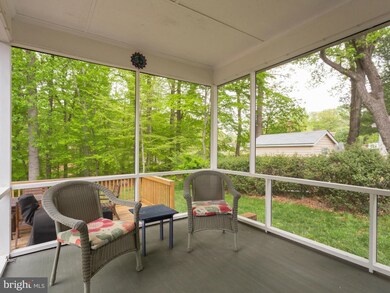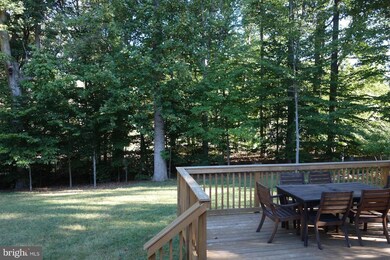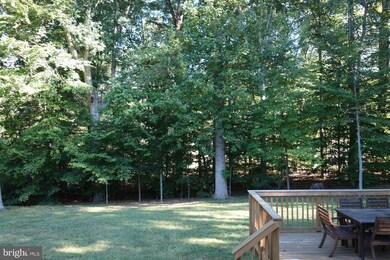
7420 Nancemond St Springfield, VA 22150
Highlights
- View of Trees or Woods
- Deck
- Rambler Architecture
- Open Floorplan
- Property is near a park
- 3-minute walk to Brookfield Park
About This Home
As of May 2025Beautifully updated & upgraded throughout! A lovely brick ranch with sunporch and large deck on a lovely lot nestled next to the park! Kitchen has been opened up and upgraded! Windows have been replaced! Custom moldings! LL with 4th bdrm, exercise rm, rec rm & 2 full lovely baths! IT HAS ALL BEEN DONE FOR YOU!!! Move in and enjoy!
Last Agent to Sell the Property
Weichert, REALTORS License #0225003048 Listed on: 04/28/2016

Home Details
Home Type
- Single Family
Est. Annual Taxes
- $4,758
Year Built
- Built in 1955 | Remodeled in 2013
Lot Details
- 0.26 Acre Lot
- Back Yard Fenced
- The property's topography is level
- Backs to Trees or Woods
- Property is in very good condition
- Property is zoned 130
Parking
- Off-Street Parking
Home Design
- Rambler Architecture
- Brick Exterior Construction
Interior Spaces
- Property has 2 Levels
- Open Floorplan
- Recessed Lighting
- 1 Fireplace
- Double Pane Windows
- Vinyl Clad Windows
- Six Panel Doors
- Combination Dining and Living Room
- Game Room
- Home Gym
- Wood Flooring
- Views of Woods
Kitchen
- Country Kitchen
- Breakfast Area or Nook
- Stove
- Microwave
- Ice Maker
- Dishwasher
- Upgraded Countertops
- Disposal
Bedrooms and Bathrooms
- 4 Bedrooms | 3 Main Level Bedrooms
- En-Suite Primary Bedroom
- 3 Full Bathrooms
Laundry
- Laundry Room
- Dryer
- Washer
Finished Basement
- Heated Basement
- Rear Basement Entry
- Natural lighting in basement
Outdoor Features
- Deck
- Screened Patio
- Shed
- Porch
Schools
- Crestwood Elementary School
- Key Middle School
- John R. Lewis High School
Utilities
- Forced Air Heating and Cooling System
- Natural Gas Water Heater
- Cable TV Available
Additional Features
- Level Entry For Accessibility
- Property is near a park
Listing and Financial Details
- Home warranty included in the sale of the property
- Tax Lot 4
- Assessor Parcel Number 80-3-2-58-4
Community Details
Overview
- No Home Owners Association
- Springfield Subdivision, Its Lovely Floorplan
Recreation
- Tennis Courts
- Community Playground
- Community Pool
Ownership History
Purchase Details
Home Financials for this Owner
Home Financials are based on the most recent Mortgage that was taken out on this home.Purchase Details
Purchase Details
Home Financials for this Owner
Home Financials are based on the most recent Mortgage that was taken out on this home.Purchase Details
Home Financials for this Owner
Home Financials are based on the most recent Mortgage that was taken out on this home.Purchase Details
Home Financials for this Owner
Home Financials are based on the most recent Mortgage that was taken out on this home.Purchase Details
Similar Homes in the area
Home Values in the Area
Average Home Value in this Area
Purchase History
| Date | Type | Sale Price | Title Company |
|---|---|---|---|
| Deed | $754,000 | First American Title | |
| Deed | $754,000 | First American Title | |
| Interfamily Deed Transfer | -- | None Available | |
| Warranty Deed | $479,000 | Smart Settlements Llc | |
| Warranty Deed | $320,000 | -- | |
| Warranty Deed | $580,000 | -- | |
| Deed | $365,000 | -- |
Mortgage History
| Date | Status | Loan Amount | Loan Type |
|---|---|---|---|
| Open | $640,900 | New Conventional | |
| Closed | $640,900 | New Conventional | |
| Previous Owner | $383,200 | New Conventional | |
| Previous Owner | $326,880 | VA | |
| Previous Owner | $464,000 | New Conventional |
Property History
| Date | Event | Price | Change | Sq Ft Price |
|---|---|---|---|---|
| 05/20/2025 05/20/25 | Sold | $754,000 | +1.2% | $343 / Sq Ft |
| 04/25/2025 04/25/25 | For Sale | $744,900 | +55.5% | $339 / Sq Ft |
| 06/13/2016 06/13/16 | Sold | $479,000 | 0.0% | $218 / Sq Ft |
| 05/20/2016 05/20/16 | Off Market | $479,000 | -- | -- |
| 05/19/2016 05/19/16 | Price Changed | $479,000 | -2.2% | $218 / Sq Ft |
| 05/11/2016 05/11/16 | Price Changed | $490,000 | +2.3% | $223 / Sq Ft |
| 05/02/2016 05/02/16 | Pending | -- | -- | -- |
| 04/28/2016 04/28/16 | For Sale | $479,000 | -- | $218 / Sq Ft |
Tax History Compared to Growth
Tax History
| Year | Tax Paid | Tax Assessment Tax Assessment Total Assessment is a certain percentage of the fair market value that is determined by local assessors to be the total taxable value of land and additions on the property. | Land | Improvement |
|---|---|---|---|---|
| 2024 | $7,271 | $627,590 | $266,000 | $361,590 |
| 2023 | $6,758 | $598,810 | $251,000 | $347,810 |
| 2022 | $6,588 | $576,160 | $241,000 | $335,160 |
| 2021 | $6,148 | $523,870 | $201,000 | $322,870 |
| 2020 | $5,860 | $495,140 | $196,000 | $299,140 |
| 2019 | $5,682 | $480,140 | $181,000 | $299,140 |
| 2018 | $5,373 | $467,180 | $171,000 | $296,180 |
| 2017 | $5,190 | $447,010 | $171,000 | $276,010 |
| 2016 | $5,060 | $436,730 | $161,000 | $275,730 |
| 2015 | $4,758 | $426,320 | $156,000 | $270,320 |
| 2014 | $4,604 | $413,450 | $151,000 | $262,450 |
Agents Affiliated with this Home
-
Karen Hall

Seller's Agent in 2025
Karen Hall
Foxtrot Company
(703) 508-0561
1 in this area
194 Total Sales
-
Tammy Bjorge

Buyer's Agent in 2025
Tammy Bjorge
EXP Realty, LLC
(703) 798-9958
1 in this area
12 Total Sales
-
Kay Graff

Seller's Agent in 2016
Kay Graff
Weichert Corporate
(703) 725-5276
70 Total Sales
Map
Source: Bright MLS
MLS Number: 1001938627
APN: 0803-02580004
- 7424 Nancemond St
- 7508 Essex Ave
- 5904 Atteentee Rd
- 5915 Amelia St
- 7435 Bath St
- 6303 Julian St
- 7425 Flora St
- 5807 Accomac St
- 5803 Hanover Ave
- 7209 Halifax Place
- 7212 Highland St
- 6107 Dana Ave
- 6509 Serenade Place
- 5706 Heming Ave
- 6519 Hubbardton Way
- 6029 Amherst Ave
- 7804 Alberta Ct
- 7826 Glenister Dr
- 6600 Ridgeway Dr
- 5519 Hinton St
